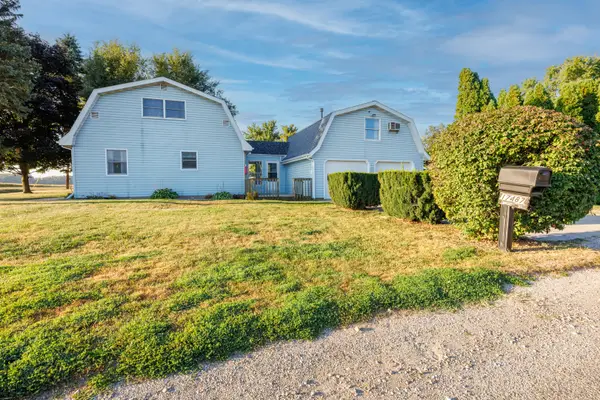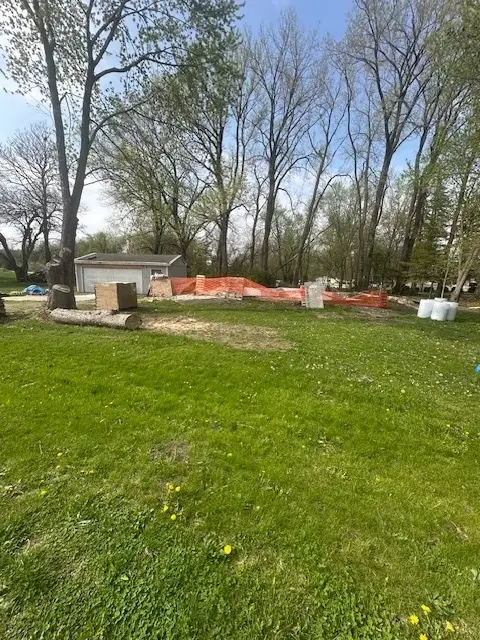804 Havens Drive, Hudson, IL 61748
Local realty services provided by:Better Homes and Gardens Real Estate Connections
804 Havens Drive,Hudson, IL 61748
$309,900
- 3 Beds
- 3 Baths
- 2,023 sq. ft.
- Single family
- Pending
Listed by: josephine hundman
Office: coldwell banker real estate group
MLS#:12513186
Source:MLSNI
Price summary
- Price:$309,900
- Price per sq. ft.:$153.19
About this home
Amazing RANCH - truly one of a kind and UPDATED inside and out! Enjoy the incredible tandem-style 4-car heated workshop garage with a workbench and ample space to tinker. The home backs to open fields with no backyard neighbors and offers a breathtaking view that stretches for miles. Inside, you'll find a spacious family room with a vaulted ceiling, cozy fireplace, bay window, and beautiful hardwood floors. The stunning kitchen features stylish cabinetry, a vented range hood, updated countertops, backsplash, pantry, and a breakfast bar with seating-plus a generous dining area with a perfect view. All bedrooms are located on the main floor with updated wood flooring throughout. The primary suite includes a custom walk-in closet and a luxurious bath with dual vanity, soaking tub, and separate shower. The additional bedrooms are nicely sized, and the hall bath also features a dual vanity and tub/shower combo. Step outside from the kitchen to a covered porch overlooking a private, professionally landscaped backyard with an additional patio and charming picket fence. Exterior updates include new siding, stonework, concrete walkway and stoop, front & side door, professional landscaping, and added insulation in the attic, garage, and basement. Interior updates also include all flooring, interior doors, plumbing & electrical fixtures, paint and more. HVAC(2021)Roof(approx. 2014) Located in Unit 5 Schools and just minutes from State Farm and Rivian. Inquire for a full list of seller updates-this home is truly move-in ready! *All information deemed reliable but not guaranteed.
Contact an agent
Home facts
- Year built:1995
- Listing ID #:12513186
- Added:4 day(s) ago
- Updated:November 11, 2025 at 05:28 PM
Rooms and interior
- Bedrooms:3
- Total bathrooms:3
- Full bathrooms:2
- Half bathrooms:1
- Living area:2,023 sq. ft.
Heating and cooling
- Cooling:Central Air
- Heating:Natural Gas
Structure and exterior
- Year built:1995
- Building area:2,023 sq. ft.
Schools
- High school:Normal Community West High Schoo
- Middle school:Kingsley Jr High
- Elementary school:Hudson Elementary
Utilities
- Water:Public
Finances and disclosures
- Price:$309,900
- Price per sq. ft.:$153.19
- Tax amount:$6,447 (2024)
New listings near 804 Havens Drive
 $899,900Pending5 beds 5 baths7,374 sq. ft.
$899,900Pending5 beds 5 baths7,374 sq. ft.14431 E 2400 North Road, Hudson, IL 61748
MLS# 12511918Listed by: COLDWELL BANKER REAL ESTATE GROUP $210,000Pending2 beds 2 baths1,410 sq. ft.
$210,000Pending2 beds 2 baths1,410 sq. ft.17487 Walden Road, Hudson, IL 61748
MLS# 12475505Listed by: RE/MAX RISING $225,000Active4 beds 2 baths2,386 sq. ft.
$225,000Active4 beds 2 baths2,386 sq. ft.507 S Washington Street, Hudson, IL 61748
MLS# 12469455Listed by: RE/MAX RISING $325,000Pending4 beds 3 baths3,044 sq. ft.
$325,000Pending4 beds 3 baths3,044 sq. ft.803 N East Street, Hudson, IL 61748
MLS# 12445416Listed by: KELLER WILLIAMS REVOLUTION $59,000Active0.41 Acres
$59,000Active0.41 Acres17318 Airstrip Road, Hudson, IL 61748
MLS# 12346330Listed by: COLDWELL BANKER REAL ESTATE GROUP
