127 Acacia Circle #507, Indian Head Park, IL 60525
Local realty services provided by:Better Homes and Gardens Real Estate Star Homes
127 Acacia Circle #507,Indian Head Park, IL 60525
$369,900
- 2 Beds
- 2 Baths
- 2,087 sq. ft.
- Condominium
- Pending
Listed by: jean christensen, celine heraty
Office: @properties christie's international real estate
MLS#:12504574
Source:MLSNI
Price summary
- Price:$369,900
- Price per sq. ft.:$177.24
- Monthly HOA dues:$518
About this home
Enjoy gracious living in this Wilshire Green 5th floor penthouse condo surrounded by serene treetop and courtyard views! This well-designed floorplan features a spacious & open layout including a welcoming living room, formal dining area, eat-in kitchen and inviting family room with a cozy fireplace all boasting their own set of sliding glass doors that brighten the spaces with soft natural light and provide access to the expansive 30-foot balcony. The generous primary bedroom suite includes a large walk-in closet and private ensuite bath with double sinks and a separate bath & shower. On the opposite side of the condo, an equally roomy 2nd bedroom, also with a walk-in closet and located near the 2nd full bathroom, offers ultimate privacy - perfect for hosting guests. The in-unit laundry room is a must for everyday convivence. While ready for your personal updates, this home has been lovingly maintained and is in pristine condition. Recent updates include a new gas fireplace (2025), new air conditioner (2024), new furnace (2023), new windows and sliding doors throughout (2023). The elevator building offers a heated attached garage - TWO indoor tandem parking spots are included with this unit - and there is plentiful outdoor parking for guests as well. Recent building improvements include a new elevator (2025) and new roof (2024). Wilshire Green offers a vibrant lifestyle with walking paths, an impressive clubhouse, indoor and outdoor pools, tennis courts and more - all set within beautifully landscaped grounds. Experience easy living and timeless comfort in one of the community's most sought after settings.
Contact an agent
Home facts
- Year built:1990
- Listing ID #:12504574
- Added:1 day(s) ago
- Updated:November 11, 2025 at 09:09 AM
Rooms and interior
- Bedrooms:2
- Total bathrooms:2
- Full bathrooms:2
- Living area:2,087 sq. ft.
Heating and cooling
- Cooling:Central Air
- Heating:Forced Air, Natural Gas
Structure and exterior
- Year built:1990
- Building area:2,087 sq. ft.
Schools
- High school:Lyons Twp High School
- Middle school:Highlands Middle School
- Elementary school:Highlands Elementary School
Utilities
- Water:Lake Michigan
- Sewer:Public Sewer
Finances and disclosures
- Price:$369,900
- Price per sq. ft.:$177.24
- Tax amount:$5,607 (2023)
New listings near 127 Acacia Circle #507
- New
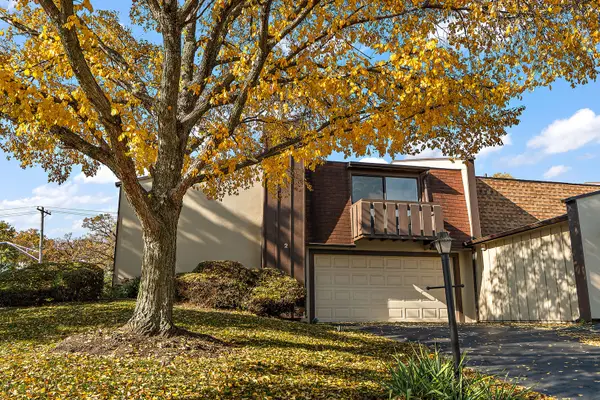 $399,900Active3 beds 3 baths1,586 sq. ft.
$399,900Active3 beds 3 baths1,586 sq. ft.2 Westwood Drive, Indian Head Park, IL 60525
MLS# 12513182Listed by: KELLER WILLIAMS PREFERRED RLTY - New
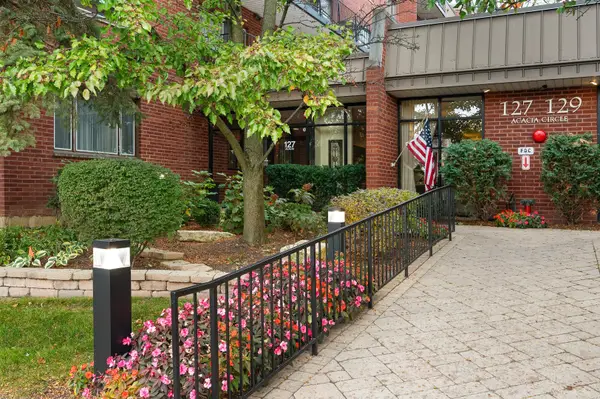 $350,000Active2 beds 2 baths1,802 sq. ft.
$350,000Active2 beds 2 baths1,802 sq. ft.127 Acacia Circle #304, Indian Head Park, IL 60525
MLS# 12507523Listed by: COMPASS - New
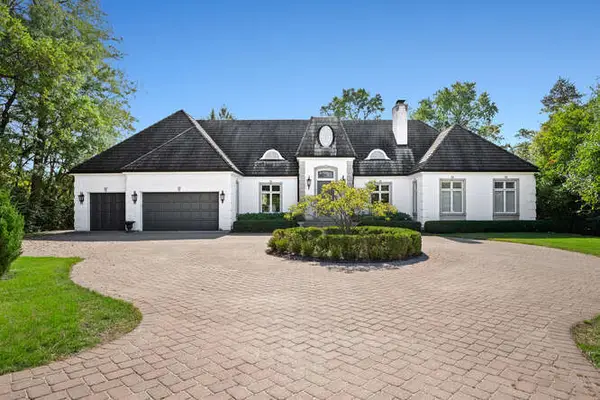 $1,800,000Active5 beds 6 baths6,000 sq. ft.
$1,800,000Active5 beds 6 baths6,000 sq. ft.11361 W Plainfield Road, Indian Head Park, IL 60525
MLS# 12508005Listed by: RE/MAX PREMIER - New
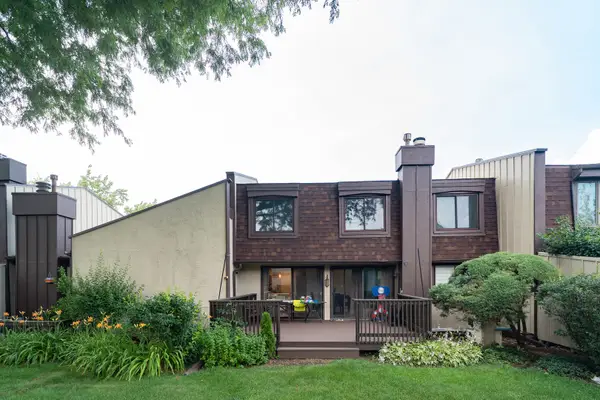 $399,900Active4 beds 3 baths1,750 sq. ft.
$399,900Active4 beds 3 baths1,750 sq. ft.164 Cascade Drive, Indian Head Park, IL 60525
MLS# 12508628Listed by: PRELLO REALTY  $1,449,000Active6 beds 6 baths6,791 sq. ft.
$1,449,000Active6 beds 6 baths6,791 sq. ft.11226 Hiawatha Lane, Indian Head Park, IL 60525
MLS# 12504093Listed by: PROSPECT EQUITIES REAL ESTATE $999,000Pending4 beds 4 baths2,803 sq. ft.
$999,000Pending4 beds 4 baths2,803 sq. ft.11225 Arrowhead Trail, Indian Head Park, IL 60525
MLS# 12495629Listed by: COLDWELL BANKER REALTY $229,999Active2 beds 2 baths1,250 sq. ft.
$229,999Active2 beds 2 baths1,250 sq. ft.7211 Wolf Road #301A, Indian Head Park, IL 60525
MLS# 12495968Listed by: WILK REAL ESTATE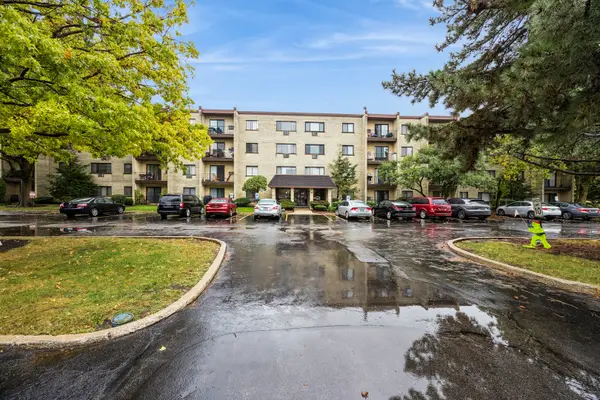 $139,900Pending1 beds 1 baths700 sq. ft.
$139,900Pending1 beds 1 baths700 sq. ft.7231 Wolf Road #310C, Indian Head Park, IL 60525
MLS# 12487728Listed by: COLDWELL BANKER REALTY $430,000Pending3 beds 3 baths1,400 sq. ft.
$430,000Pending3 beds 3 baths1,400 sq. ft.191 Cascade Drive, Indian Head Park, IL 60525
MLS# 12490539Listed by: USA REALTY GROUP INC
