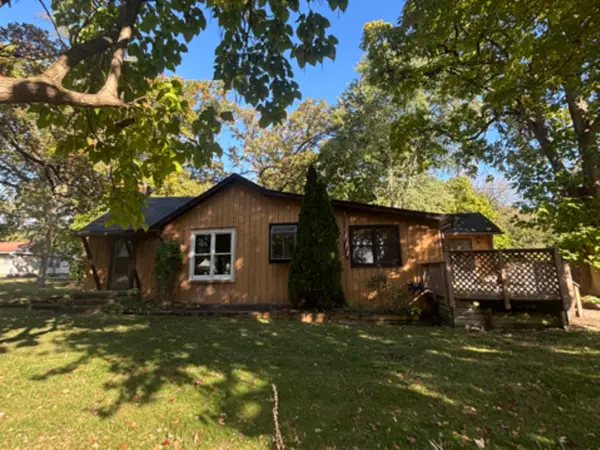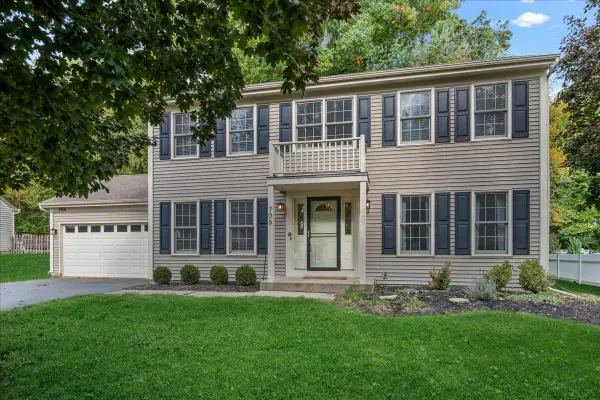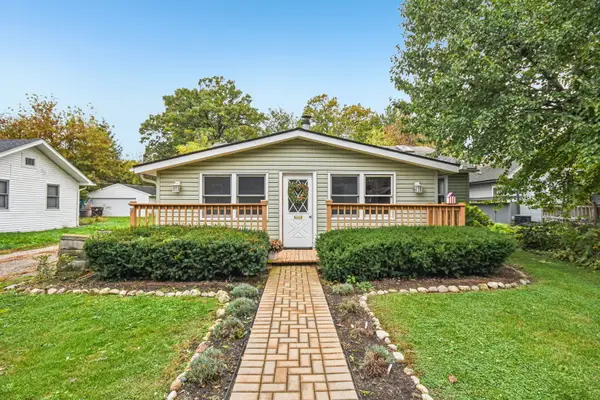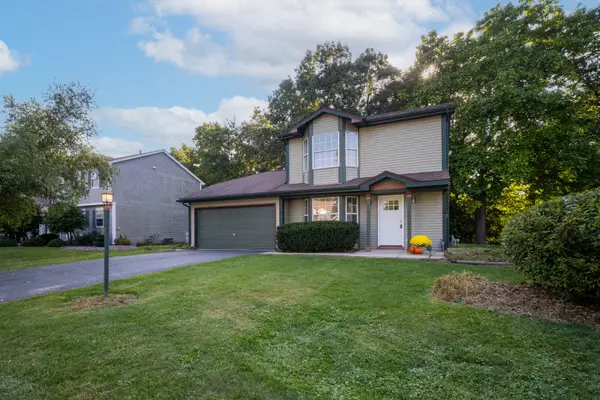3320 Greenwich Lane, Island Lake, IL 60042
Local realty services provided by:Better Homes and Gardens Real Estate Connections
3320 Greenwich Lane,Island Lake, IL 60042
$269,900
- 3 Beds
- 2 Baths
- 1,300 sq. ft.
- Townhouse
- Pending
Listed by: nora tovella
Office: berkshire hathaway homeservices starck real estate
MLS#:12506681
Source:MLSNI
Price summary
- Price:$269,900
- Price per sq. ft.:$207.62
- Monthly HOA dues:$100
About this home
Welcome to you new Home in Beautiful Island Lake! This freshly remodeled 3 BR, 1.5 Bath townhome has all the modern touches you've been looking for. The main level features bright, updated kitchen with white shaker cabinets, quartz counters, subway tile backsplash, and SS appliances--perfect for cooking and entertaining. The cozy Family Room has a gorgeous stone FP, Newer Luxury Vinyl Flooring and open to Kitchen . Enjoy additional front room with Bay Window perfect for Dining/Office space. Upstairs, you'll find 3 Bedrooms with generous closets with built=in shelving and NEW luxury Vinyl flooring. Plus a stylishly updated Full Bath. Step out back to enjoy your floating wood deck overlooking peaceful green space--an ideal spot for relaxing or grilling! With NEW windows and vinyl siding, and LOW association fees, this home is truly MOVE-IN ready. All you need to do is unpack and enjoy.
Contact an agent
Home facts
- Year built:1988
- Listing ID #:12506681
- Added:12 day(s) ago
- Updated:November 11, 2025 at 09:09 AM
Rooms and interior
- Bedrooms:3
- Total bathrooms:2
- Full bathrooms:1
- Half bathrooms:1
- Living area:1,300 sq. ft.
Heating and cooling
- Cooling:Central Air
- Heating:Natural Gas
Structure and exterior
- Year built:1988
- Building area:1,300 sq. ft.
Schools
- High school:Wauconda Middle School
- Middle school:Matthews Middle School
- Elementary school:Cotton Creek School
Utilities
- Water:Public
- Sewer:Public Sewer
Finances and disclosures
- Price:$269,900
- Price per sq. ft.:$207.62
- Tax amount:$3,946 (2024)
New listings near 3320 Greenwich Lane
- New
 $320,000Active3 beds 2 baths1,905 sq. ft.
$320,000Active3 beds 2 baths1,905 sq. ft.29652 W Roberts Road, Island Lake, IL 60042
MLS# 12511903Listed by: BERKSHIRE HATHAWAY HOMESERVICES STARCK REAL ESTATE  $199,900Active2 beds 1 baths900 sq. ft.
$199,900Active2 beds 1 baths900 sq. ft.112 Hazel Court, Island Lake, IL 60042
MLS# 12503114Listed by: NORTHWEST SUBURBAN REAL ESTATE $249,900Active3 beds 2 baths1,662 sq. ft.
$249,900Active3 beds 2 baths1,662 sq. ft.27693 N Hickory Street, Island Lake, IL 60042
MLS# 12496445Listed by: GRANDVIEW REALTY, LLC $348,000Pending4 beds 3 baths1,872 sq. ft.
$348,000Pending4 beds 3 baths1,872 sq. ft.706 S Carriage Hill Road, Island Lake, IL 60042
MLS# 12469202Listed by: BAIRD & WARNER $260,000Pending3 beds 1 baths1,584 sq. ft.
$260,000Pending3 beds 1 baths1,584 sq. ft.27630 N Hickory Street, Island Lake, IL 60042
MLS# 12492811Listed by: RE/MAX CONNECTIONS II $199,900Pending2 beds 1 baths867 sq. ft.
$199,900Pending2 beds 1 baths867 sq. ft.605 Yale Lane, Island Lake, IL 60042
MLS# 12496421Listed by: KELLER WILLIAMS SUCCESS REALTY $155,000Pending2 beds 2 baths1,083 sq. ft.
$155,000Pending2 beds 2 baths1,083 sq. ft.624 Yale Lane, Island Lake, IL 60042
MLS# 12494544Listed by: RE/MAX PLAZA $229,900Pending1 beds 1 baths934 sq. ft.
$229,900Pending1 beds 1 baths934 sq. ft.3819 Woodlawn Drive, Island Lake, IL 60042
MLS# 12492934Listed by: RE/MAX SUBURBAN $330,000Pending3 beds 2 baths1,513 sq. ft.
$330,000Pending3 beds 2 baths1,513 sq. ft.4125 Hale Lane, Island Lake, IL 60042
MLS# 12444220Listed by: @PROPERTIES CHRISTIE'S INTERNATIONAL REAL ESTATE
