2335 Graystone Drive, Joliet, IL 60431
Local realty services provided by:Better Homes and Gardens Real Estate Connections
Upcoming open houses
- Fri, Sep 1905:00 pm - 07:00 pm
- Sat, Sep 2001:00 pm - 03:00 pm
Listed by:annamarie moise
Office:keller williams premiere properties
MLS#:12474244
Source:MLSNI
Price summary
- Price:$295,000
- Price per sq. ft.:$159.8
- Monthly HOA dues:$130
About this home
Plainfield schools! Wonderful townhome with extra privacy. This well-maintained townhouse is located in the desirable Wexford West subdivision. With three spacious bedrooms, two full bathrooms, and a versatile den, this home offers ample comfort and functional living space. As you walk in, you're greeted by abundant natural light streaming through the vaulted ceilings in the airy, inviting family room. For the chef/baker, you'll love preparing meals and entertaining in the eat-in kitchen equipped with newer appliances and a newer disposal (2021). Head down the hall where you'll find a spacious primary bedroom featuring a ceiling fan for added comfort, a second bedroom, a den/office, and a full bathroom. Downstairs, the lower level adds flexibility with a third bedroom, a full bathroom, and family room. This is ideal for an in-law arrangement or teen area. Back upstairs, the sliding glass door leads to a private deck, offering a peaceful spot to enjoy the sunset and a cup of tea while looking out to the adjacent open field. Looking for storage? There's a huge crawl space in the lower level. The 2.5 car garage also offers plenty of storage space and features built-in shelving. This home is equipped with a gas chimney where a fireplace can be added at a later date. Furnace and AC-2020. Garage Door opener-2024. Low monthly HOA assessment. This home is located near a lake and playground, and minutes from shopping, and restaurants. Start fall in your new home!
Contact an agent
Home facts
- Year built:2002
- Listing ID #:12474244
- Added:1 day(s) ago
- Updated:September 17, 2025 at 10:37 PM
Rooms and interior
- Bedrooms:3
- Total bathrooms:2
- Full bathrooms:2
- Living area:1,846 sq. ft.
Heating and cooling
- Cooling:Central Air
- Heating:Forced Air, Natural Gas
Structure and exterior
- Roof:Asphalt
- Year built:2002
- Building area:1,846 sq. ft.
Schools
- High school:Plainfield Central High School
- Middle school:Timber Ridge Middle School
- Elementary school:Grand Prairie Elementary School
Utilities
- Water:Public
- Sewer:Public Sewer
Finances and disclosures
- Price:$295,000
- Price per sq. ft.:$159.8
- Tax amount:$5,242 (2024)
New listings near 2335 Graystone Drive
- New
 $325,000Active3 beds 2 baths2,090 sq. ft.
$325,000Active3 beds 2 baths2,090 sq. ft.1112 Rosary Lane, Joliet, IL 60435
MLS# 12474736Listed by: REDFIN CORPORATION - New
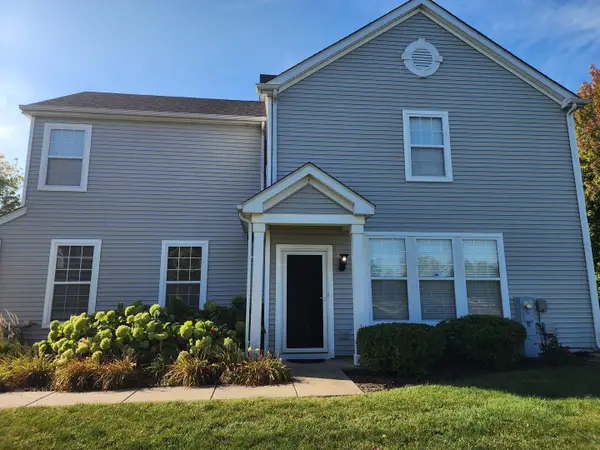 $312,000Active3 beds 3 baths1,616 sq. ft.
$312,000Active3 beds 3 baths1,616 sq. ft.5130 Freeport Drive, Plainfield, IL 60586
MLS# 12474504Listed by: JOHNS REAL ESTATE HOME SERVICES - New
 $359,900Active5 beds 2 baths1,894 sq. ft.
$359,900Active5 beds 2 baths1,894 sq. ft.831 Richards Street, Joliet, IL 60433
MLS# 12474608Listed by: VISTA REAL ESTATE GROUP LLC - New
 $400,000Active4 beds 4 baths2,817 sq. ft.
$400,000Active4 beds 4 baths2,817 sq. ft.1314 Val Verde Court, Plainfield, IL 60586
MLS# 12474394Listed by: JOHN GREENE, REALTOR - New
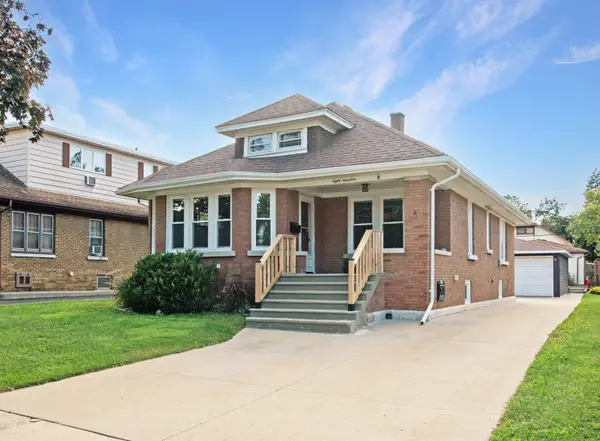 $339,900Active4 beds 2 baths2,300 sq. ft.
$339,900Active4 beds 2 baths2,300 sq. ft.819 Oakland Avenue, Joliet, IL 60435
MLS# 12474304Listed by: JOHN GREENE, REALTOR - New
 $264,900Active2 beds 2 baths1,218 sq. ft.
$264,900Active2 beds 2 baths1,218 sq. ft.4032 Hennepin Drive, Joliet, IL 60431
MLS# 12474057Listed by: KARGES REALTY 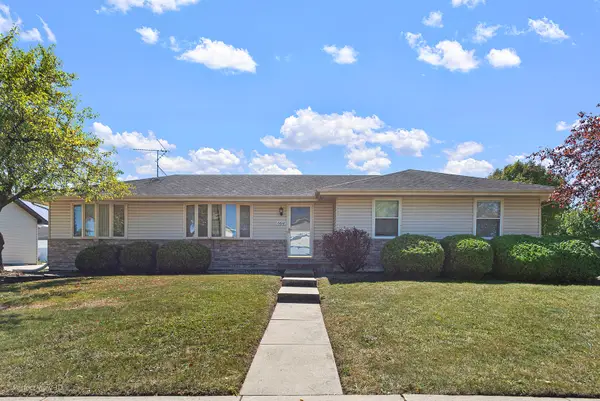 $325,000Pending3 beds 2 baths1,596 sq. ft.
$325,000Pending3 beds 2 baths1,596 sq. ft.6614 Langsford Lane, Plainfield, IL 60586
MLS# 12452611Listed by: RE/MAX 10- Open Sun, 1 to 3pmNew
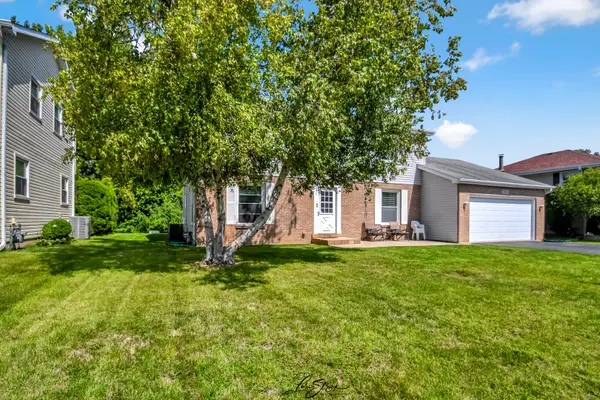 $349,990Active4 beds 3 baths2,206 sq. ft.
$349,990Active4 beds 3 baths2,206 sq. ft.1874 Corregidor Street, Joliet, IL 60435
MLS# 12473647Listed by: COLDWELL BANKER REALTY - New
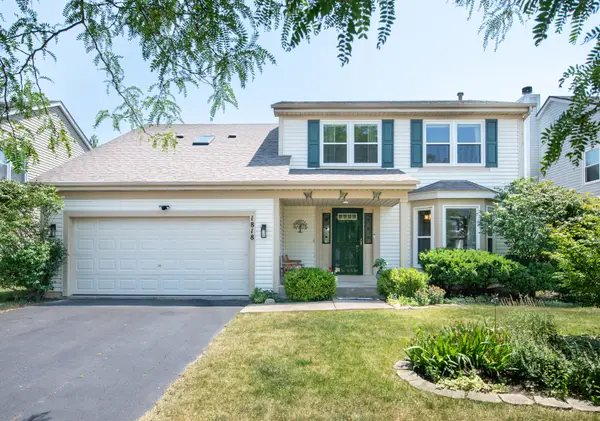 $398,000Active4 beds 3 baths2,100 sq. ft.
$398,000Active4 beds 3 baths2,100 sq. ft.1818 Olde Mill Road, Plainfield, IL 60586
MLS# 12474074Listed by: JOHN GREENE, REALTOR
