410 N Raynor Avenue #1W, Joliet, IL 60435
Local realty services provided by:Better Homes and Gardens Real Estate Connections
410 N Raynor Avenue #1W,Joliet, IL 60435
$289,900
- 3 Beds
- 2 Baths
- 1,450 sq. ft.
- Condominium
- Active
Listed by:steve sweedler
Office:re/max ultimate professionals
MLS#:12504086
Source:MLSNI
Price summary
- Price:$289,900
- Price per sq. ft.:$199.93
- Monthly HOA dues:$200
About this home
Not your typical condominium-this one-of-a-kind architectural residence offers the charm and character of Joliet's most recognizable Victorian landmark in the heart of the Cathedral Area. Expertly crafted by a commercial general contractor who combined two units into one stunning first-floor private residence, this approx. 1,500 sq. ft. home showcases timeless design and superior craftsmanship throughout. Featuring 3 spacious bedrooms and 2 luxurious full baths, the residence boasts beautiful hardwood floors, solid oak panel doors, and two fireplaces-one in the large living room and another in the impressive master suite. The primary bedroom offers a true retreat with a walk-in closet, marble-topped custom vanity, steam shower, and sunken jacuzzi tub. The chef's kitchen is outfitted with Romark 42-inch custom cabinetry, granite countertops, ceramic tile floors and backsplash, and a premium Viking range. Additional highlights include in-unit laundry, recessed lighting, wood blinds, ceiling fans, and large windows that fill the space with natural light. Enjoy both front and rear entrances, including a private porch/deck, easy-access crawl space, separate storage room, and a two-car garage. A rare opportunity to own a distinctive residence that combines Victorian elegance with modern luxury-truly a must-see in Joliet's Cathedral Area.
Contact an agent
Home facts
- Year built:1926
- Listing ID #:12504086
- Added:1 day(s) ago
- Updated:November 01, 2025 at 11:41 AM
Rooms and interior
- Bedrooms:3
- Total bathrooms:2
- Full bathrooms:2
- Living area:1,450 sq. ft.
Heating and cooling
- Cooling:Central Air
- Heating:Forced Air, Natural Gas
Structure and exterior
- Roof:Asphalt
- Year built:1926
- Building area:1,450 sq. ft.
Utilities
- Water:Public
- Sewer:Public Sewer
Finances and disclosures
- Price:$289,900
- Price per sq. ft.:$199.93
- Tax amount:$4,962 (2024)
New listings near 410 N Raynor Avenue #1W
- Open Sun, 12 to 2pmNew
 $299,900Active3 beds 2 baths1,036 sq. ft.
$299,900Active3 beds 2 baths1,036 sq. ft.1207 Oakland Avenue, Joliet, IL 60435
MLS# 12508709Listed by: CASA MODERNA REAL ESTATE - New
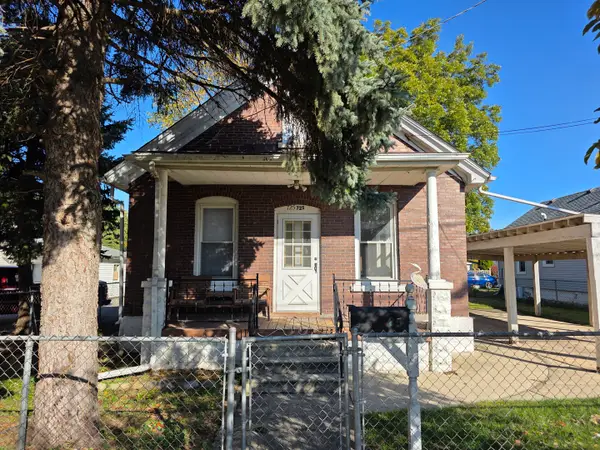 $188,500Active3 beds 1 baths836 sq. ft.
$188,500Active3 beds 1 baths836 sq. ft.725 Chase Avenue, Joliet, IL 60432
MLS# 12508687Listed by: CASA MODERNA REAL ESTATE - New
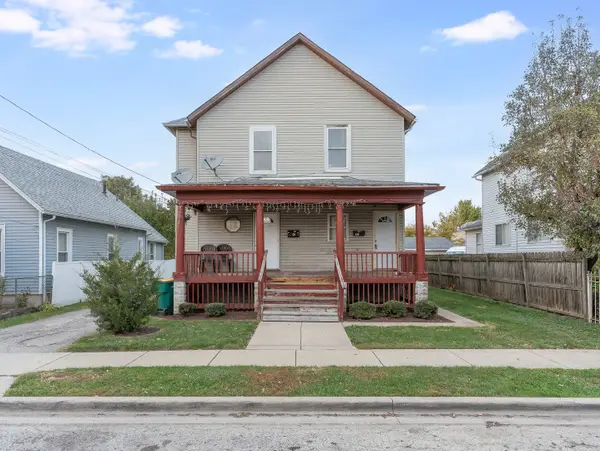 $229,000Active5 beds 2 baths
$229,000Active5 beds 2 baths611 Jerome Avenue, Joliet, IL 60432
MLS# 12493417Listed by: RE/MAX ULTIMATE PROFESSIONALS - New
 $375,000Active3 beds 2 baths1,695 sq. ft.
$375,000Active3 beds 2 baths1,695 sq. ft.3904 Stockton Drive, Joliet, IL 60436
MLS# 12507048Listed by: RE/MAX ENTERPRISES - New
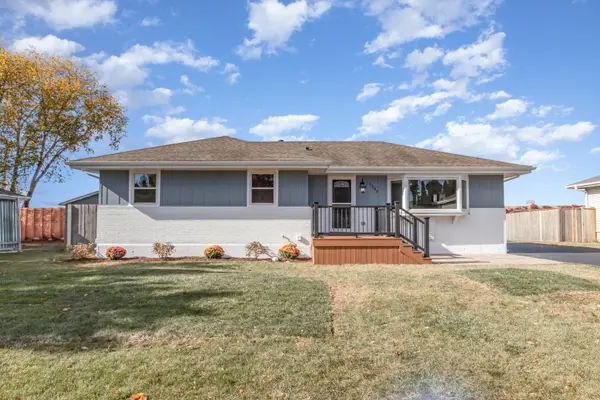 $349,000Active3 beds 2 baths1,196 sq. ft.
$349,000Active3 beds 2 baths1,196 sq. ft.1333 Steven Smith Drive, Joliet, IL 60431
MLS# 12496524Listed by: CENTURY 21 CIRCLE - New
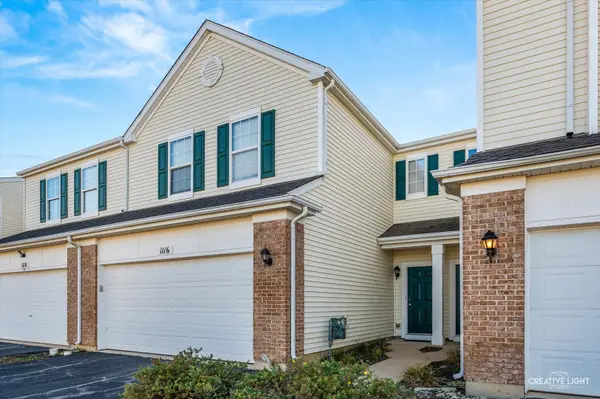 $250,000Active3 beds 2 baths1,561 sq. ft.
$250,000Active3 beds 2 baths1,561 sq. ft.1116 Heron Circle, Joliet, IL 60431
MLS# 12507671Listed by: MICHELE MORRIS REALTY - Open Sun, 1 to 3pmNew
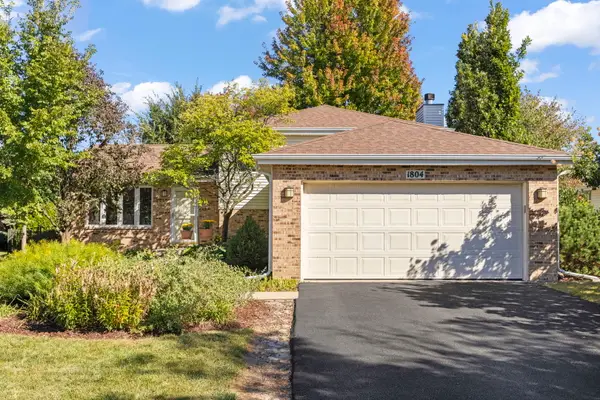 $374,500Active4 beds 2 baths2,370 sq. ft.
$374,500Active4 beds 2 baths2,370 sq. ft.1804 Larkspur Drive, Plainfield, IL 60586
MLS# 12506994Listed by: COLDWELL BANKER REAL ESTATE GROUP - New
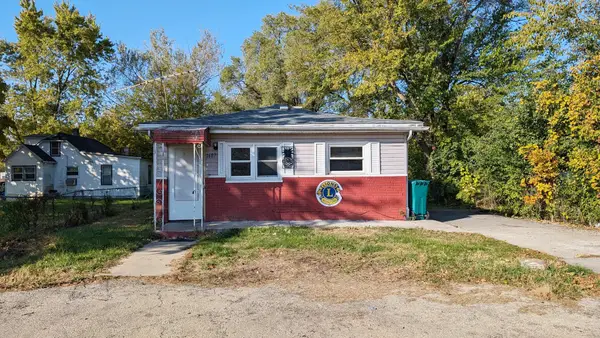 $142,000Active3 beds 1 baths1,012 sq. ft.
$142,000Active3 beds 1 baths1,012 sq. ft.1607 S Joliet Street, Joliet, IL 60436
MLS# 12508217Listed by: FUTUREVISION, INC. - New
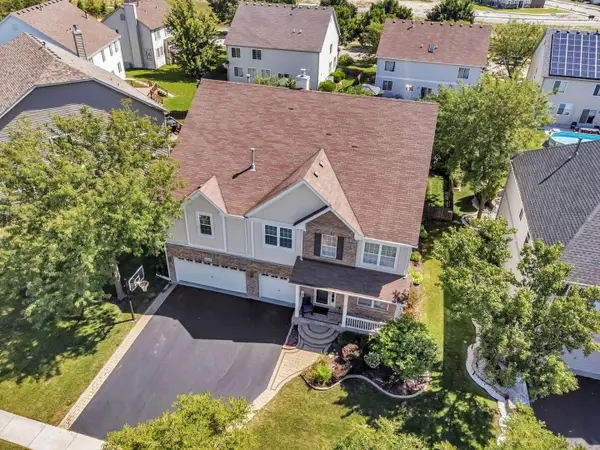 $489,650Active4 beds 3 baths4,124 sq. ft.
$489,650Active4 beds 3 baths4,124 sq. ft.1002 Angelica Circle, Joliet, IL 60431
MLS# 12508238Listed by: REALTY EXECUTIVES SUCCESS - New
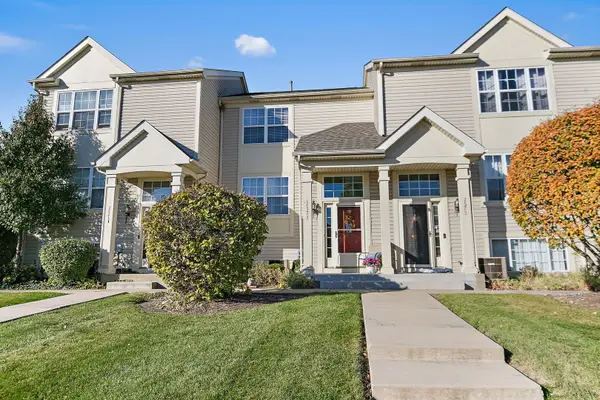 $225,000Active2 beds 2 baths1,036 sq. ft.
$225,000Active2 beds 2 baths1,036 sq. ft.2573 Canyon Drive, Plainfield, IL 60586
MLS# 12508130Listed by: BROKEROCITY
