412 Mack Street, Joliet, IL 60435
Local realty services provided by:Better Homes and Gardens Real Estate Connections
412 Mack Street,Joliet, IL 60435
$315,000
- 3 Beds
- 3 Baths
- 1,666 sq. ft.
- Single family
- Pending
Listed by:mark meers
Office:spring realty
MLS#:12491656
Source:MLSNI
Price summary
- Price:$315,000
- Price per sq. ft.:$189.08
About this home
This charming two-story lime and siding home captures the warmth and character of the Cathedral Area while offering all the modern comforts you've been wanting. Step inside and feel instantly at home in the spacious living room, where a classic fireplace sets the perfect tone for cozy evenings and gatherings with loved ones. The formal dining room opens right into the kitchen, making family dinners and friendly get-togethers effortless. The kitchen is very practical, featuring granite countertops, plenty of cabinet and table space, a handy pantry, and stainless steel appliances-all ready for you to enjoy. Just beyond the kitchen, a short hallway leads to a convenient half bath and a bright, three-season room that overlooks the fenced backyard-a wonderful spot for morning coffee, quiet reading, or simply relaxing at the end of the day. Outside, you'll find a storage shed and an oversized two-car garage, offering plenty of room for hobbies and everyday needs. Upstairs, three comfortable bedrooms provide the perfect retreat, with two offering walk-in closets and the third featuring an oversized closet. A full bath is located just steps from the primary bedroom for easy access. Downstairs, the finished basement is designed for comfort and fun, complete with a family room, a wet bar with a beverage fridge, recessed lighting, and lots of space to unwind. There's also a flexible room that can serve as an office or workout area, plenty of storage, a utility room, and a tiled full bath with a walk-in shower. Blending timeless charm with thoughtful updates, this home feels welcoming from the moment you walk in-a true gem in the heart of the Cathedral Area.
Contact an agent
Home facts
- Year built:1941
- Listing ID #:12491656
- Added:1 day(s) ago
- Updated:October 30, 2025 at 07:46 AM
Rooms and interior
- Bedrooms:3
- Total bathrooms:3
- Full bathrooms:2
- Half bathrooms:1
- Living area:1,666 sq. ft.
Heating and cooling
- Cooling:Central Air
- Heating:Electric, Forced Air
Structure and exterior
- Roof:Asphalt
- Year built:1941
- Building area:1,666 sq. ft.
- Lot area:0.15 Acres
Utilities
- Water:Public
- Sewer:Public Sewer
Finances and disclosures
- Price:$315,000
- Price per sq. ft.:$189.08
- Tax amount:$8,158 (2024)
New listings near 412 Mack Street
- New
 $215,000Active2 beds 1 baths1,056 sq. ft.
$215,000Active2 beds 1 baths1,056 sq. ft.1303 Colorado Avenue, Joliet, IL 60435
MLS# 12473317Listed by: KELLER WILLIAMS INFINITY - New
 $359,900Active4 beds 2 baths1,664 sq. ft.
$359,900Active4 beds 2 baths1,664 sq. ft.2908 Old Kent Drive, Joliet, IL 60435
MLS# 12505663Listed by: EXP REALTY - New
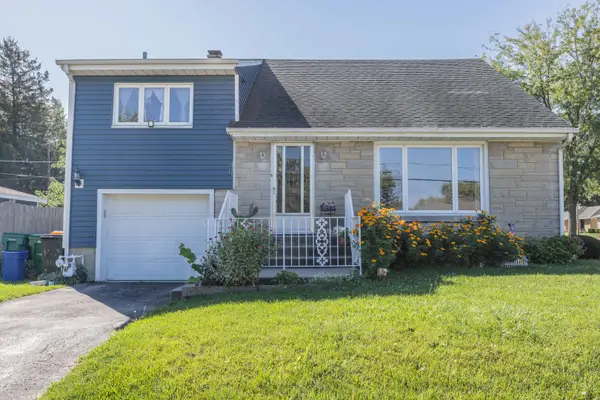 $249,900Active2 beds 2 baths1,776 sq. ft.
$249,900Active2 beds 2 baths1,776 sq. ft.1126 N May Street, Joliet, IL 60435
MLS# 12506998Listed by: KARGES REALTY - New
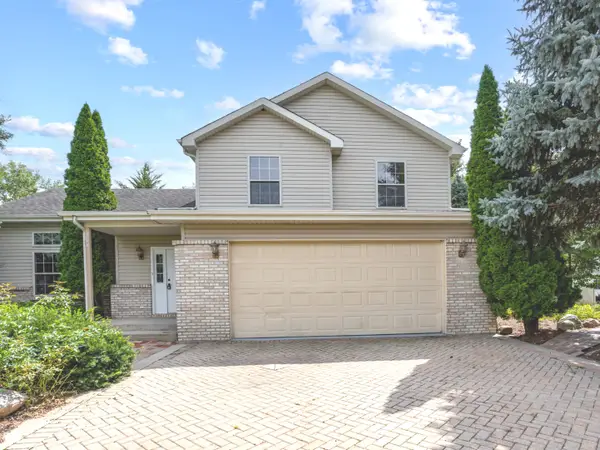 $339,900Active4 beds 4 baths2,100 sq. ft.
$339,900Active4 beds 4 baths2,100 sq. ft.1858 David Avenue, Joliet, IL 60433
MLS# 12507016Listed by: CASA MODERNA REAL ESTATE - New
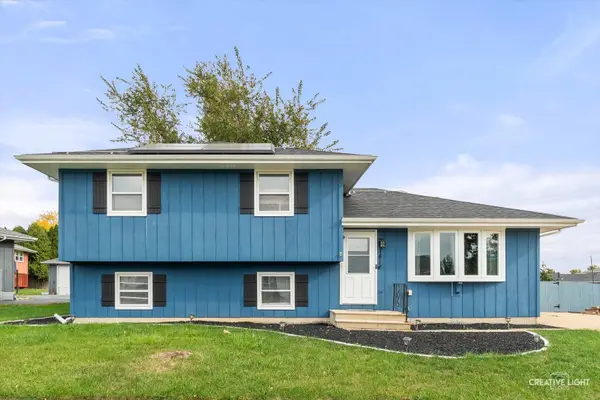 $329,900Active4 beds 2 baths1,680 sq. ft.
$329,900Active4 beds 2 baths1,680 sq. ft.1414 Steven Smith Drive, Joliet, IL 60431
MLS# 12505670Listed by: MICHELE MORRIS REALTY - New
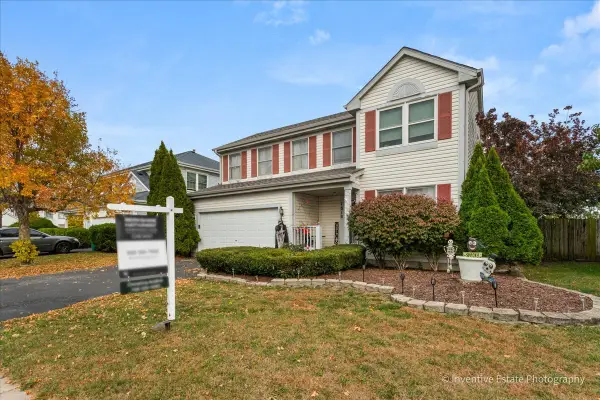 $375,000Active4 beds 3 baths1,712 sq. ft.
$375,000Active4 beds 3 baths1,712 sq. ft.1818 Lobelia Lane, Plainfield, IL 60586
MLS# 12504250Listed by: BERKSHIRE HATHAWAY HOMESERVICES CHICAGO - New
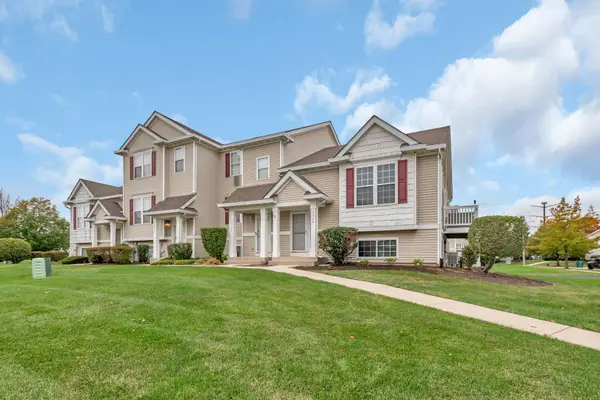 $259,000Active2 beds 2 baths1,218 sq. ft.
$259,000Active2 beds 2 baths1,218 sq. ft.3540 Woodside Court, Joliet, IL 60431
MLS# 12503460Listed by: CROSSTOWN REALTORS, INC. - New
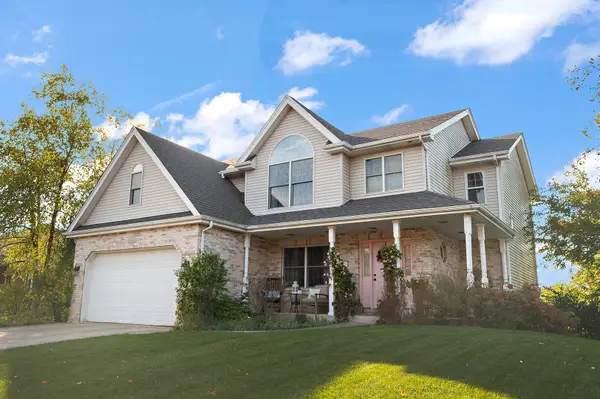 $525,000Active4 beds 4 baths3,200 sq. ft.
$525,000Active4 beds 4 baths3,200 sq. ft.413 Navajo Drive, New Lenox, IL 60451
MLS# 12505464Listed by: RE/MAX 1ST SERVICE - New
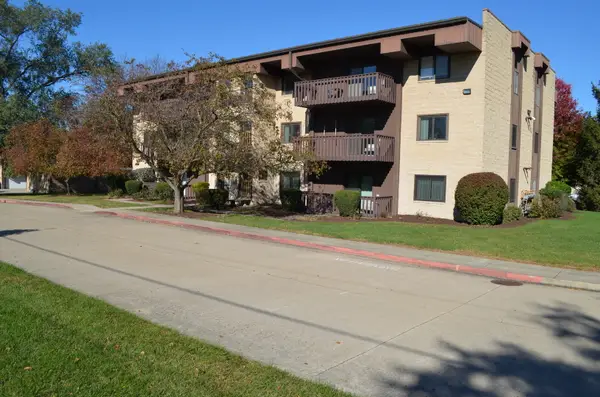 $185,000Active2 beds 2 baths960 sq. ft.
$185,000Active2 beds 2 baths960 sq. ft.3111 Ingalls Avenue #1B, Joliet, IL 60435
MLS# 12505048Listed by: RE/MAX ULTIMATE PROFESSIONALS - New
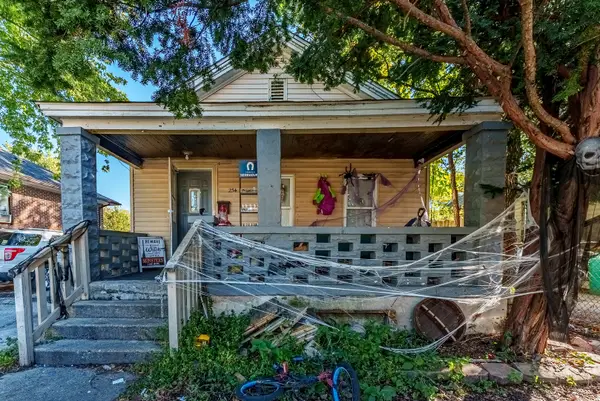 $155,000Active3 beds 1 baths800 sq. ft.
$155,000Active3 beds 1 baths800 sq. ft.254 Mcroberts Street, Joliet, IL 60432
MLS# 12501683Listed by: REALTY OF AMERICA, LLC
