5441 S Edgewood Avenue, La Grange Highlands, IL 60525
Local realty services provided by:Better Homes and Gardens Real Estate Star Homes
5441 S Edgewood Avenue,La Grange Highlands, IL 60525
$700,000
- 3 Beds
- 3 Baths
- 2,687 sq. ft.
- Single family
- Pending
Listed by: catherine labelle
Office: baird & warner
MLS#:12495838
Source:MLSNI
Price summary
- Price:$700,000
- Price per sq. ft.:$260.51
About this home
Step into this Mid-Century brick ranch and experience its timeless beauty. Nestled on a lush, over 1/2-acre corner lot in north of 55th Street in LaGrange Highlands, this home boasts an unbeatable location just minutes from LaGrange Golf Club, LaGrange Field Club, Advent Health LaGrange Hospital, Denning Park, Springdale Park, Lyons Township High School South Campus, highly desirable Highlands Elementary and Middle Schools and a variety of shopping and dining options. Upon entering, you'll feel immediately welcomed. The floorplan flows seamlessly from the living room with a cozy fireplace to the dining room and kitchen, which features a side door leading to a composite deck, grilling area, and a current dog run. The kitchen connects to a cozy den adorned with hardwood paneling and classic grass wallpaper. As you proceed, you'll be captivated by the bright two-story great room, flooded with natural light from a wall of sliding doors and numerous windows. This stunning space is the heart of the home, highlighted by a two-story stone centerpiece fireplace surrounded by custom cabinetry that doubles as additional seating. The area includes a built-in desk, space for a game table, and plenty of room for couches and comfy chairs. Double sliding doors open to a brick paver patio and serene pond feature, while the northern yard provides an excellent opportunity for a future bocce field, ice rink, or your own pickleball court. Back inside, the main floor features two spacious bedrooms and an updated hall bathroom with a roll-in shower and bench. The large primary suite is located at the end of the hall, offering a generous dressing area with makeup vanity, large walk-in closet and a primary bath with a shower. From the dining room, you can venture down to the finished basement, which includes a recreation room equipped with custom-built couches, tables, and walkout access. There's ample room for a pool table or children's play space. The basement also features a third full bathroom with a tub, a second den (potentially a fourth bedroom), and an office. The enormous laundry room includes a second refrigerator, and the lower level is finished with utility and workshop space complete with built-in shelving and a concreted crawl space. This house truly goes on and on including another southern yard perfect for a vegetable or flower garden, playset or putting green. Additional features include a sprinkler system, whole-house generator, and ADT security system. Don't miss your chance to make this beautiful home yours.
Contact an agent
Home facts
- Year built:1962
- Listing ID #:12495838
- Added:7 day(s) ago
- Updated:November 11, 2025 at 09:09 AM
Rooms and interior
- Bedrooms:3
- Total bathrooms:3
- Full bathrooms:3
- Living area:2,687 sq. ft.
Heating and cooling
- Cooling:Central Air
- Heating:Forced Air, Natural Gas
Structure and exterior
- Roof:Asphalt
- Year built:1962
- Building area:2,687 sq. ft.
- Lot area:0.68 Acres
Schools
- High school:Lyons Twp High School
- Middle school:Highlands Middle School
- Elementary school:Highlands Elementary School
Utilities
- Water:Lake Michigan
- Sewer:Public Sewer
Finances and disclosures
- Price:$700,000
- Price per sq. ft.:$260.51
- Tax amount:$11,754 (2023)
New listings near 5441 S Edgewood Avenue
- New
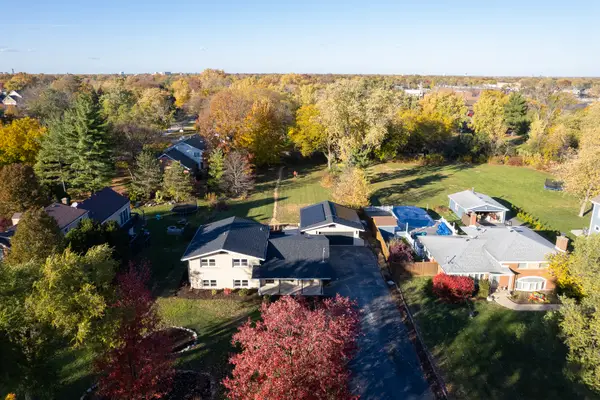 $699,000Active3 beds 2 baths2,500 sq. ft.
$699,000Active3 beds 2 baths2,500 sq. ft.Address Withheld By Seller, La Grange Highlands, IL 60525
MLS# 12495681Listed by: REALTY ONE GROUP LEADERS 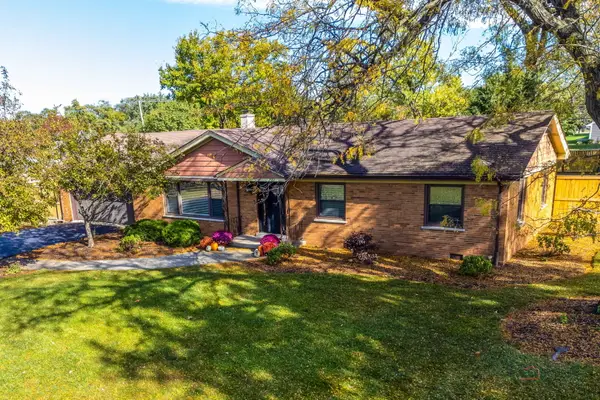 $599,900Pending3 beds 2 baths1,884 sq. ft.
$599,900Pending3 beds 2 baths1,884 sq. ft.6221 Linden Lane, La Grange Highlands, IL 60525
MLS# 12499220Listed by: @PROPERTIES CHRISTIE'S INTERNATIONAL REAL ESTATE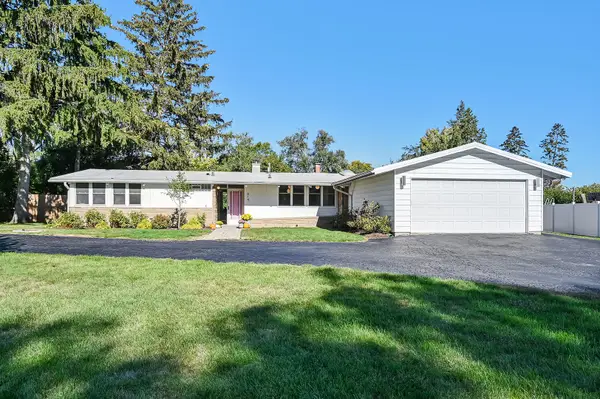 $629,900Pending4 beds 2 baths2,300 sq. ft.
$629,900Pending4 beds 2 baths2,300 sq. ft.814 61st Street, La Grange Highlands, IL 60525
MLS# 12481179Listed by: @PROPERTIES CHRISTIE'S INTERNATIONAL REAL ESTATE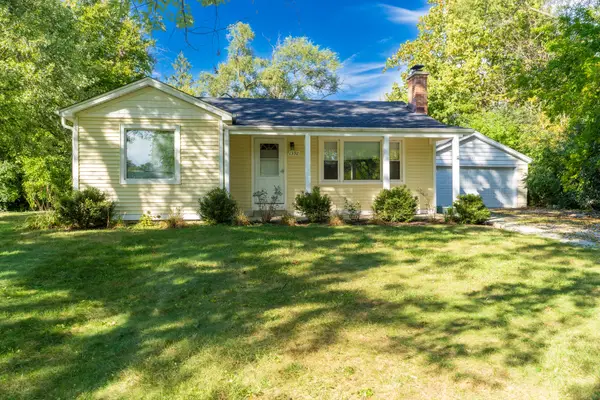 $450,000Active4 beds 2 baths1,429 sq. ft.
$450,000Active4 beds 2 baths1,429 sq. ft.1392 W 52nd Place, La Grange Highlands, IL 60525
MLS# 12494869Listed by: DOUBLE TT REAL ESTATE INC.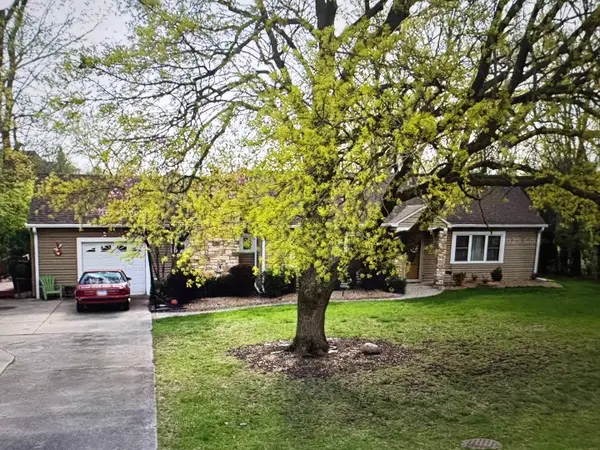 $450,000Pending2 beds 1 baths1,265 sq. ft.
$450,000Pending2 beds 1 baths1,265 sq. ft.5559 Wolf Road, La Grange Highlands, IL 60525
MLS# 12492077Listed by: COMPASS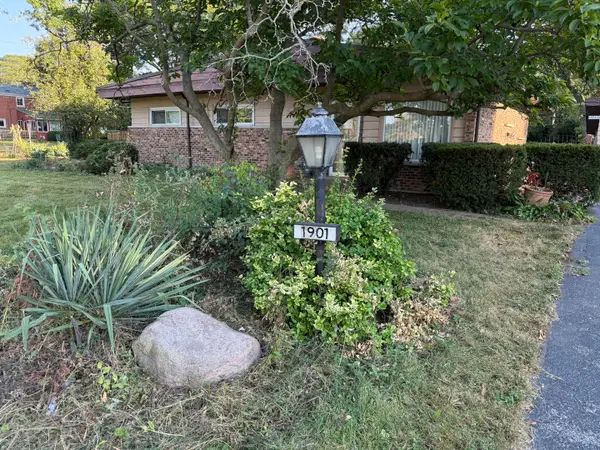 $399,995Active3 beds 1 baths1,161 sq. ft.
$399,995Active3 beds 1 baths1,161 sq. ft.1901 W Plainfield Road, La Grange Highlands, IL 60525
MLS# 12489706Listed by: BAIRD & WARNER $199,500Pending2 beds 1 baths900 sq. ft.
$199,500Pending2 beds 1 baths900 sq. ft.1140 64th Street, La Grange Highlands, IL 60525
MLS# 12480989Listed by: COLDWELL BANKER REALTY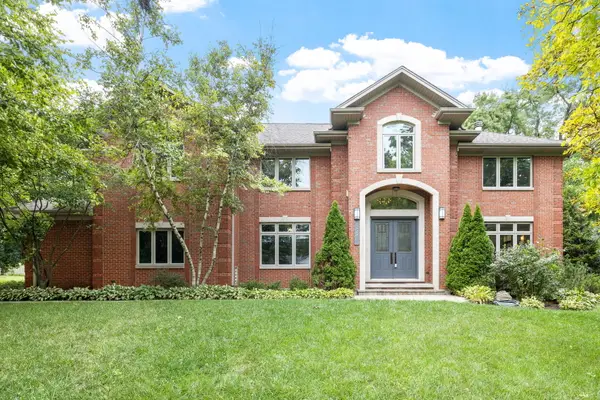 $950,000Pending6 beds 5 baths3,744 sq. ft.
$950,000Pending6 beds 5 baths3,744 sq. ft.5546 Laurel Avenue, La Grange Highlands, IL 60525
MLS# 12479730Listed by: BAIRD & WARNER $850,000Pending5 beds 4 baths3,644 sq. ft.
$850,000Pending5 beds 4 baths3,644 sq. ft.5727 Howard Avenue, La Grange Highlands, IL 60525
MLS# 12469048Listed by: COLDWELL BANKER REALTY
