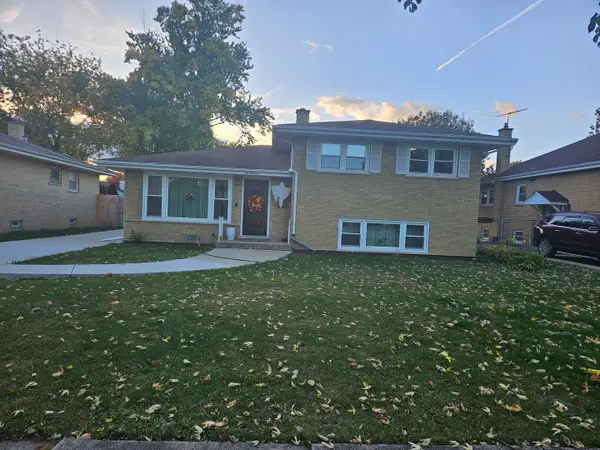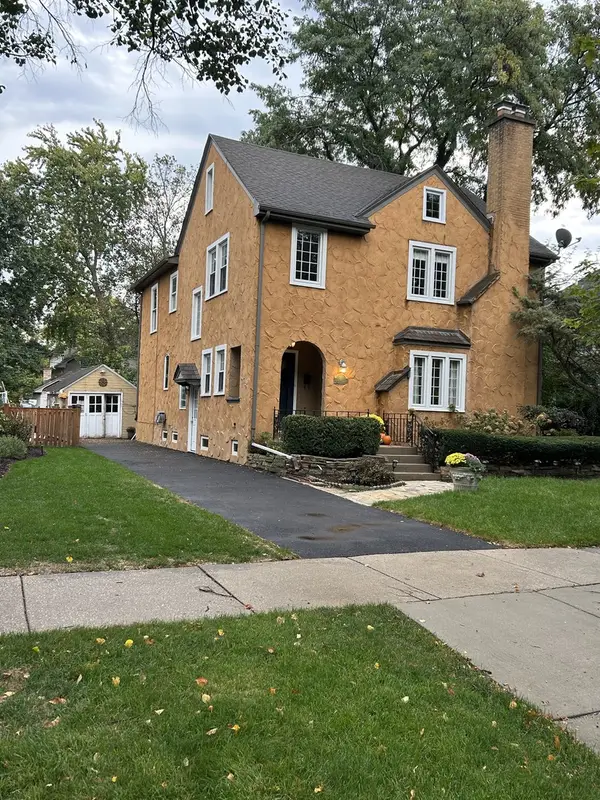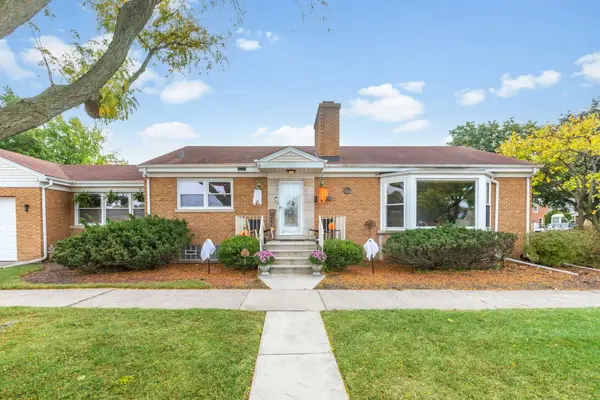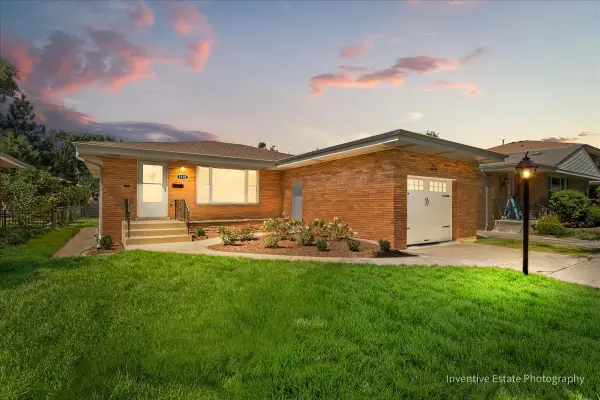1209 Cleveland Avenue, La Grange Park, IL 60526
Local realty services provided by:Better Homes and Gardens Real Estate Star Homes
Listed by: kara kennedy o'connell
Office: @properties christie's international real estate
MLS#:12495906
Source:MLSNI
Price summary
- Price:$465,000
- Price per sq. ft.:$249.2
About this home
Charming brick Cape Cod bursting with curb appeal and generous living space! This 5-bedroom, 2-bath home offers a flexible floor plan with 2 bedrooms and a full bath on the main level, and 3 additional bedrooms plus another full bath upstairs-perfect for guests, a home office, or growing families. Sunlight fills the home through updated replacement windows, highlighting the hardwood floors, neutral wall colors, and crisp white trim. Classic scalloped archways add architectural interest and showcase the home's original craftsmanship. A bright sunroom and full basement provide additional living space ready for your personal touch. Recent updates include a new hot water heater (2025), sump pump (2025) with battery backup (2024), new roof (2022), new 2 car garage (2008), and an upstairs bathroom refresh in 2024. Ideally located near Brook Park Elementary, St. Louise de Marillac, and Yena Park, this home has been lovingly maintained by the same owner for over 47 years - an exceptional opportunity not to be missed!
Contact an agent
Home facts
- Year built:1942
- Listing ID #:12495906
- Added:11 day(s) ago
- Updated:November 11, 2025 at 09:09 AM
Rooms and interior
- Bedrooms:5
- Total bathrooms:2
- Full bathrooms:2
- Living area:1,866 sq. ft.
Heating and cooling
- Cooling:Central Air
- Heating:Forced Air, Natural Gas
Structure and exterior
- Roof:Asphalt
- Year built:1942
- Building area:1,866 sq. ft.
Schools
- High school:Riverside Brookfield Twp Senior
- Middle school:S E Gross Middle School
- Elementary school:Brook Park Elementary School
Utilities
- Water:Lake Michigan
- Sewer:Public Sewer
Finances and disclosures
- Price:$465,000
- Price per sq. ft.:$249.2
- Tax amount:$10,670 (2023)
New listings near 1209 Cleveland Avenue
 $399,000Pending3 beds 2 baths1,333 sq. ft.
$399,000Pending3 beds 2 baths1,333 sq. ft.601 Homestead Road, La Grange Park, IL 60526
MLS# 12509360Listed by: @PROPERTIES CHRISTIE'S INTERNATIONAL REAL ESTATE- New
 $550,000Active3 beds 2 baths1,224 sq. ft.
$550,000Active3 beds 2 baths1,224 sq. ft.614 Forest Road, La Grange Park, IL 60526
MLS# 12510843Listed by: KALE REALTY  $735,000Active5 beds 3 baths3,100 sq. ft.
$735,000Active5 beds 3 baths3,100 sq. ft.425 N Catherine Avenue, La Grange Park, IL 60526
MLS# 12498820Listed by: REMAX LEGENDS $450,000Active3 beds 3 baths1,420 sq. ft.
$450,000Active3 beds 3 baths1,420 sq. ft.1445 Morgan Avenue, La Grange Park, IL 60526
MLS# 12437403Listed by: COLDWELL BANKER REALTY $330,000Active3 beds 1 baths1,074 sq. ft.
$330,000Active3 beds 1 baths1,074 sq. ft.314 E 31st Street, La Grange Park, IL 60526
MLS# 12477946Listed by: ALL COUNTY FOX VALLEY PROPERTY MANAGEMENT $172,000Pending1 beds 1 baths850 sq. ft.
$172,000Pending1 beds 1 baths850 sq. ft.1427 Homestead Road, La Grange Park, IL 60526
MLS# 12473064Listed by: EXIT REAL ESTATE PARTNERS $499,000Pending3 beds 2 baths1,380 sq. ft.
$499,000Pending3 beds 2 baths1,380 sq. ft.205 Huntington Court, La Grange Park, IL 60526
MLS# 12465983Listed by: REDFIN CORPORATION $995,000Pending5 beds 6 baths3,642 sq. ft.
$995,000Pending5 beds 6 baths3,642 sq. ft.213 Pine Tree Lane, La Grange Park, IL 60526
MLS# 12465701Listed by: COLDWELL BANKER REALTY $549,900Active3 beds 2 baths2,000 sq. ft.
$549,900Active3 beds 2 baths2,000 sq. ft.1132 Community Drive, La Grange Park, IL 60526
MLS# 12480189Listed by: @PROPERTIES CHRISTIE'S INTERNATIONAL REAL ESTATE
