143 Bassford Avenue, La Grange, IL 60525
Local realty services provided by:Better Homes and Gardens Real Estate Connections
Listed by:carol walsh rosentreter
Office:re/max premier
MLS#:12501632
Source:MLSNI
Price summary
- Price:$525,000
- Price per sq. ft.:$335.46
About this home
Beautifully Renovated Home in the popular village of La Grange! Step into this spacious, fully renovated 4-bedroom, 3.5-bath home where every detail has been thoughtfully upgraded from top to bottom. This home truly offers a move-in-ready experience. The inviting great room features a vaulted, wood-beamed ceiling, refinished hardwood floors and expansive picture windows that flood the space with natural light. The dining room has built-in cabinetry and overlooks the large, private yard and new patio. The gourmet white kitchen is a showstopper with a large center island, new cabinetry, and stylish finishes-ideal for cooking and entertaining. The home includes four spacious bedrooms, one on the first floor and two are luxurious ensuites. Also, there are three and a half beautifully updated bathrooms. Other updates include new windows, roof, lighting, doors, HVAC, exterior, electrical system and newly refinished hardwood floors on all 3 levels, ensuring peace of mind for years to come. Enjoy the outdoors in your newly added patio with firepit and extra large fenced-in yard, perfect for relaxing or hosting gatherings. A two-car attached garage provides ample storage and convenience and the unfinished basement offers excellent potential for additional living or recreational space. Located near the vibrant downtown La Grange shopping district, you'll have easy access to fine dining, boutique shops, fitness studios, a renovated movie theatre, live music, beer gardens, the library, and more. Enjoy the convenience of being just blocks from top-rated schools, parks, the forest preserve, bike trails, and the Metra train. Don't miss your chance to own this beautifully updated home in one of La Grange's most desirable neighborhoods!
Contact an agent
Home facts
- Year built:1964
- Listing ID #:12501632
- Added:2 day(s) ago
- Updated:November 01, 2025 at 11:40 AM
Rooms and interior
- Bedrooms:4
- Total bathrooms:4
- Full bathrooms:3
- Half bathrooms:1
- Living area:1,565 sq. ft.
Heating and cooling
- Cooling:Central Air
- Heating:Natural Gas
Structure and exterior
- Roof:Asphalt
- Year built:1964
- Building area:1,565 sq. ft.
- Lot area:0.19 Acres
Schools
- High school:Lyons Twp High School
- Middle school:Park Junior High School
- Elementary school:Ogden Ave Elementary School
Utilities
- Water:Lake Michigan
- Sewer:Public Sewer
Finances and disclosures
- Price:$525,000
- Price per sq. ft.:$335.46
- Tax amount:$10,170 (2023)
New listings near 143 Bassford Avenue
- Open Sat, 1 to 3pmNew
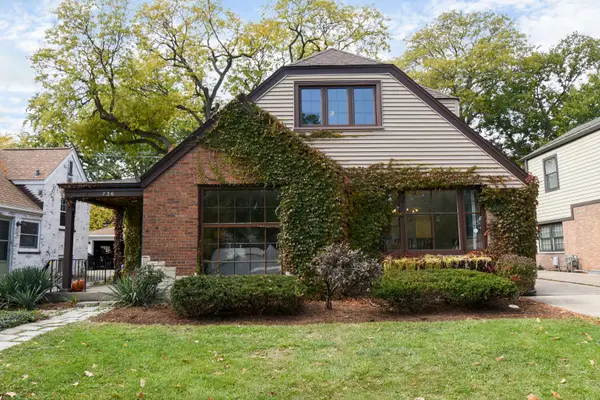 $699,000Active4 beds 2 baths1,900 sq. ft.
$699,000Active4 beds 2 baths1,900 sq. ft.736 S Ashland Avenue, La Grange, IL 60525
MLS# 12496200Listed by: REAL BROKER, LLC - New
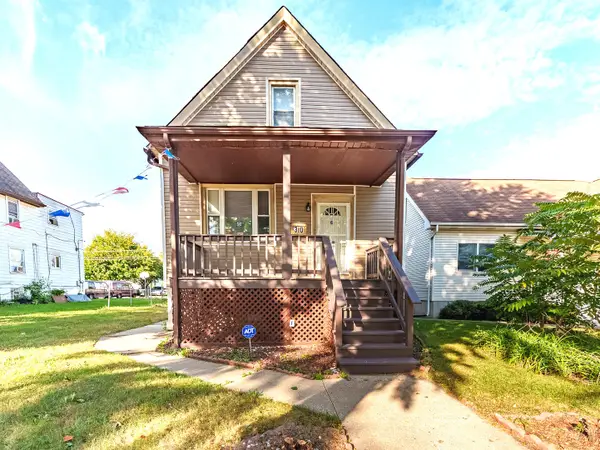 $424,999Active7 beds 2 baths2,317 sq. ft.
$424,999Active7 beds 2 baths2,317 sq. ft.30 Washington Avenue, La Grange, IL 60525
MLS# 12507175Listed by: REALTY OF AMERICA, LLC 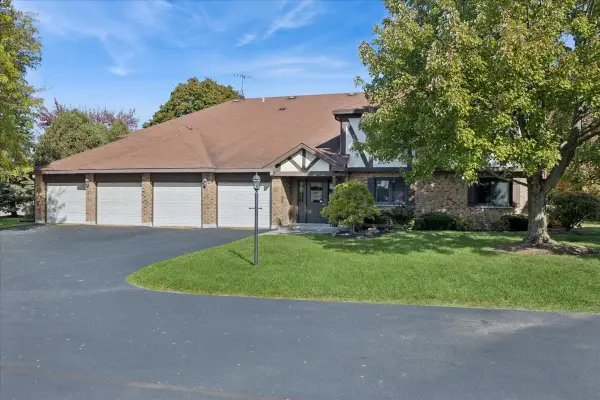 $397,500Pending3 beds 2 baths1,609 sq. ft.
$397,500Pending3 beds 2 baths1,609 sq. ft.519 Banyon Lane #A, La Grange, IL 60525
MLS# 12501971Listed by: BAIRD & WARNER- New
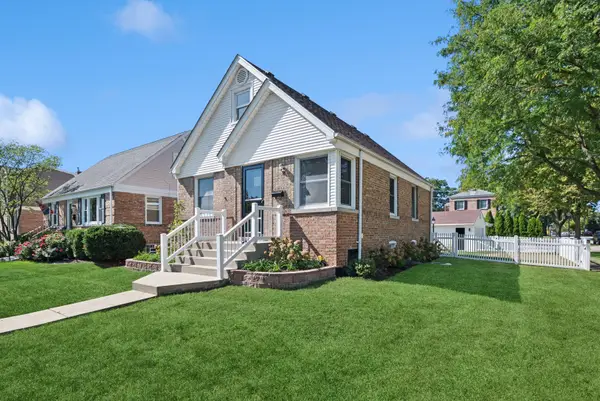 $474,900Active3 beds 1 baths1,842 sq. ft.
$474,900Active3 beds 1 baths1,842 sq. ft.600 8th Avenue, La Grange, IL 60525
MLS# 12504941Listed by: BAIRD & WARNER 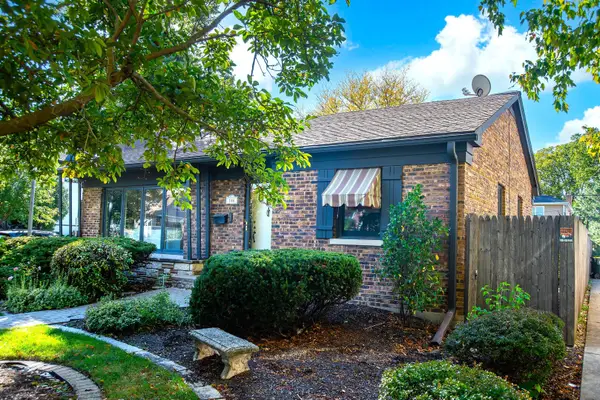 $475,000Pending2 beds 1 baths1,224 sq. ft.
$475,000Pending2 beds 1 baths1,224 sq. ft.100 Drexel Avenue, La Grange, IL 60525
MLS# 12489072Listed by: @PROPERTIES CHRISTIE'S INTERNATIONAL REAL ESTATE- New
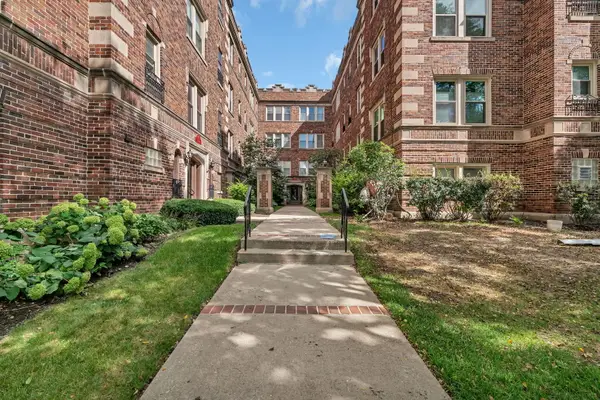 $189,000Active1 beds 1 baths765 sq. ft.
$189,000Active1 beds 1 baths765 sq. ft.75 E Harris Avenue #1E, La Grange, IL 60525
MLS# 12502784Listed by: LORI BONAREK REALTY 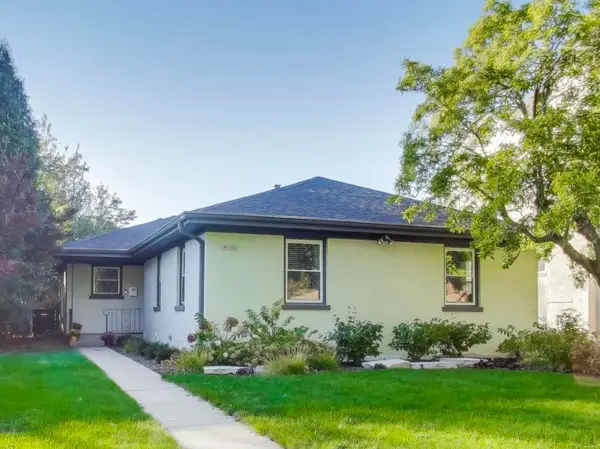 $675,000Pending4 beds 3 baths1,738 sq. ft.
$675,000Pending4 beds 3 baths1,738 sq. ft.416 Leitch Avenue, La Grange, IL 60525
MLS# 12500318Listed by: @PROPERTIES CHRISTIE'S INTERNATIONAL REAL ESTATE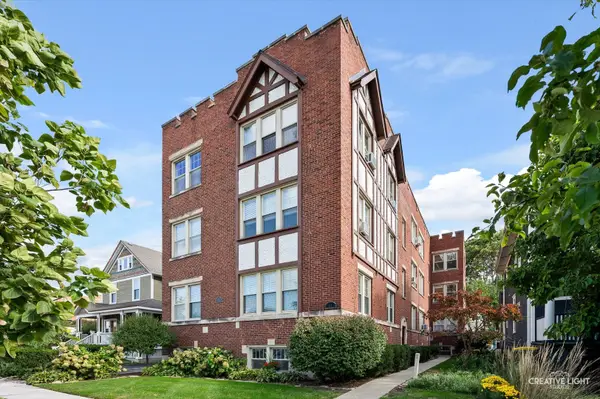 $170,000Pending1 beds 1 baths800 sq. ft.
$170,000Pending1 beds 1 baths800 sq. ft.11 6th Avenue #2A, La Grange, IL 60525
MLS# 12502171Listed by: @PROPERTIES CHRISTIE'S INTERNATIONAL REAL ESTATE- New
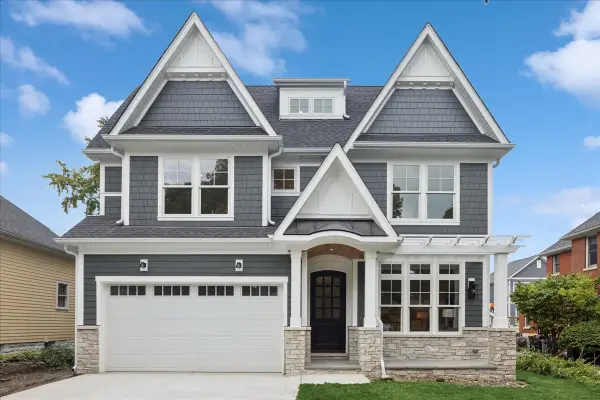 $1,899,000Active6 beds 6 baths5,008 sq. ft.
$1,899,000Active6 beds 6 baths5,008 sq. ft.334 S Ashland Avenue, La Grange, IL 60525
MLS# 12500245Listed by: @PROPERTIES CHRISTIE'S INTERNATIONAL REAL ESTATE
