519 Banyon Lane #A, La Grange, IL 60525
Local realty services provided by:Better Homes and Gardens Real Estate Connections
519 Banyon Lane #A,La Grange, IL 60525
$397,500
- 3 Beds
- 2 Baths
- 1,609 sq. ft.
- Condominium
- Pending
Listed by:valerie kearns
Office:baird & warner
MLS#:12501971
Source:MLSNI
Price summary
- Price:$397,500
- Price per sq. ft.:$247.05
- Monthly HOA dues:$478
About this home
Welcome to this stunning ranch-style condo nestled in the heart of La Grange, featuring an impressive 1,600 square feet of well-designed living space. This highly sought-after FIRST-FLOOR unit offers a serene view of a picturesque pond, complete with flowering shrubs and fountain, creating a peaceful backdrop for your everyday living. Step inside to discover an inviting open living room and dining area that seamlessly flow together. The wet bar adds an extra touch of sophistication, making it easy to host gatherings while overlooking the tranquil pond. The spacious eat-in kitchen is highlighted by a lovely garden window and convenient access to your own private patio for outdoor enjoyment. This Banyon Cove condo boasts three generously sized bedrooms, including a primary en-suite bedroom that features a walk-in closet, ensuring ample storage space. Both full bathrooms have been beautifully updated and feature walk-in showers. An in-unit laundry room and 1-1/2 car attached garage adds to the convenience of daily living. Located just minutes from all the amenities that La Grange has to offer-shop, dine, and explore-this condo is an ideal combination of comfort and accessibility. Don't miss the opportunity to make this beautiful home your own, with its perfect blend of tranquility and modern living! Schedule your private showing today!
Contact an agent
Home facts
- Year built:1985
- Listing ID #:12501971
- Added:1 day(s) ago
- Updated:October 30, 2025 at 03:02 PM
Rooms and interior
- Bedrooms:3
- Total bathrooms:2
- Full bathrooms:2
- Living area:1,609 sq. ft.
Heating and cooling
- Cooling:Central Air
- Heating:Electric, Forced Air
Structure and exterior
- Year built:1985
- Building area:1,609 sq. ft.
Schools
- High school:Lyons Twp High School
- Middle school:Park Junior High School
- Elementary school:Cossitt Avenue Elementary School
Utilities
- Water:Lake Michigan
- Sewer:Public Sewer
Finances and disclosures
- Price:$397,500
- Price per sq. ft.:$247.05
- Tax amount:$5,599 (2023)
New listings near 519 Banyon Lane #A
- New
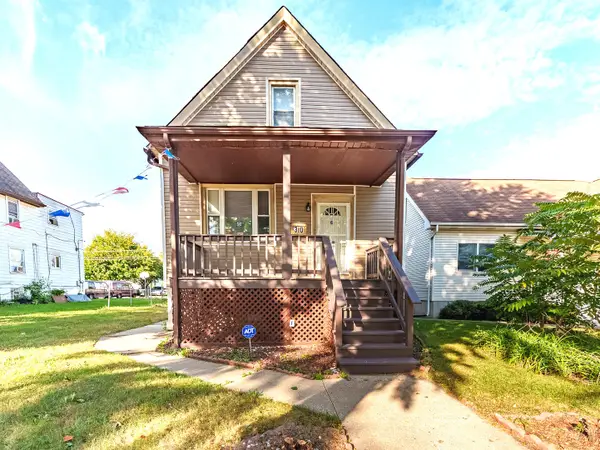 $424,999Active7 beds 2 baths2,317 sq. ft.
$424,999Active7 beds 2 baths2,317 sq. ft.30 Washington Avenue, La Grange, IL 60525
MLS# 12507175Listed by: REALTY OF AMERICA, LLC - New
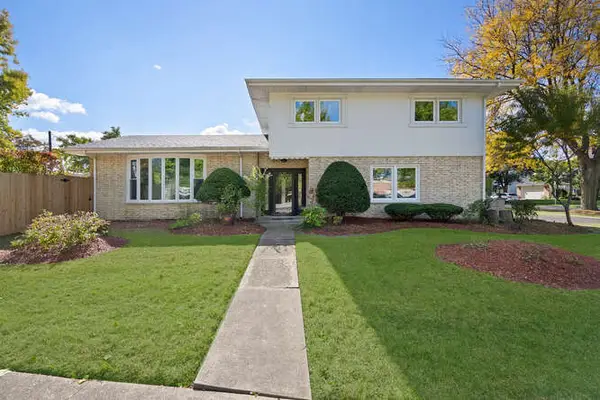 $525,000Active4 beds 4 baths1,565 sq. ft.
$525,000Active4 beds 4 baths1,565 sq. ft.143 Bassford Avenue, La Grange, IL 60525
MLS# 12501632Listed by: RE/MAX PREMIER - New
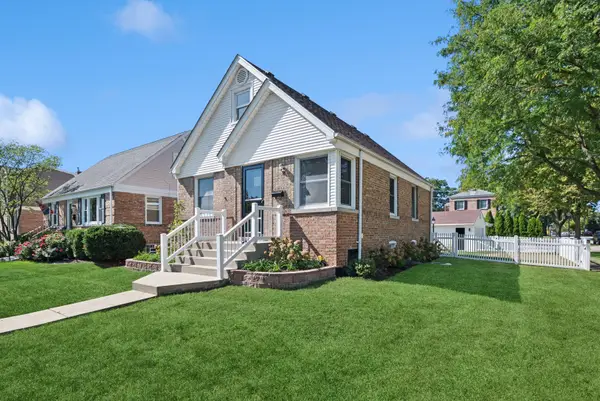 $474,900Active3 beds 1 baths1,842 sq. ft.
$474,900Active3 beds 1 baths1,842 sq. ft.600 8th Avenue, La Grange, IL 60525
MLS# 12504941Listed by: BAIRD & WARNER 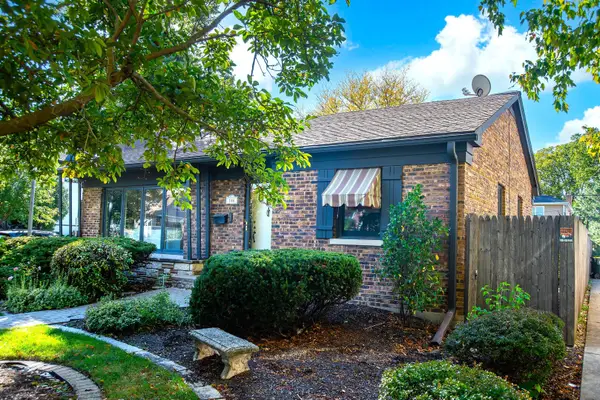 $475,000Pending2 beds 1 baths1,224 sq. ft.
$475,000Pending2 beds 1 baths1,224 sq. ft.100 Drexel Avenue, La Grange, IL 60525
MLS# 12489072Listed by: @PROPERTIES CHRISTIE'S INTERNATIONAL REAL ESTATE- New
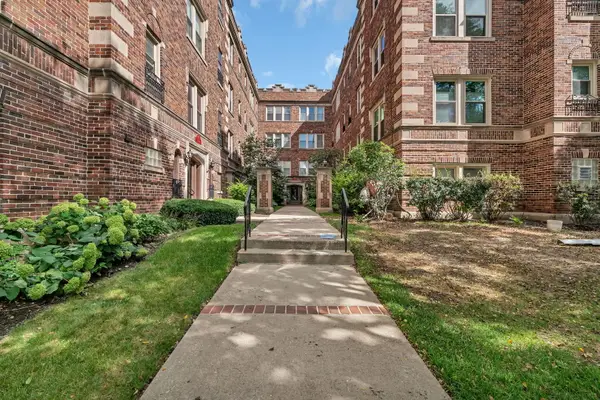 $189,000Active1 beds 1 baths765 sq. ft.
$189,000Active1 beds 1 baths765 sq. ft.75 E Harris Avenue #1E, La Grange, IL 60525
MLS# 12502784Listed by: LORI BONAREK REALTY 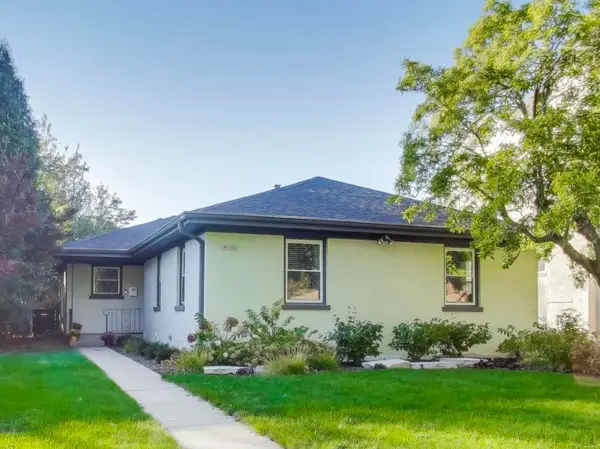 $675,000Pending4 beds 3 baths1,738 sq. ft.
$675,000Pending4 beds 3 baths1,738 sq. ft.416 Leitch Avenue, La Grange, IL 60525
MLS# 12500318Listed by: @PROPERTIES CHRISTIE'S INTERNATIONAL REAL ESTATE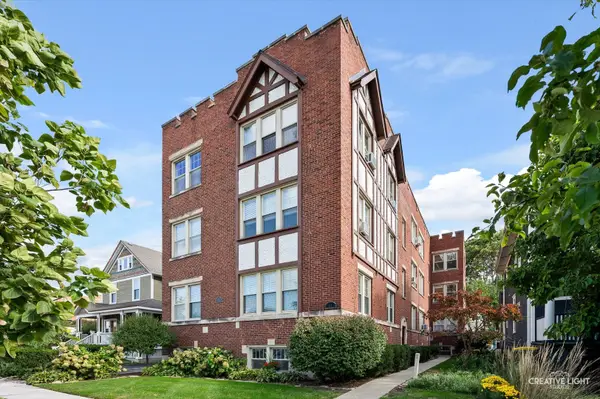 $170,000Pending1 beds 1 baths800 sq. ft.
$170,000Pending1 beds 1 baths800 sq. ft.11 6th Avenue #2A, La Grange, IL 60525
MLS# 12502171Listed by: @PROPERTIES CHRISTIE'S INTERNATIONAL REAL ESTATE- New
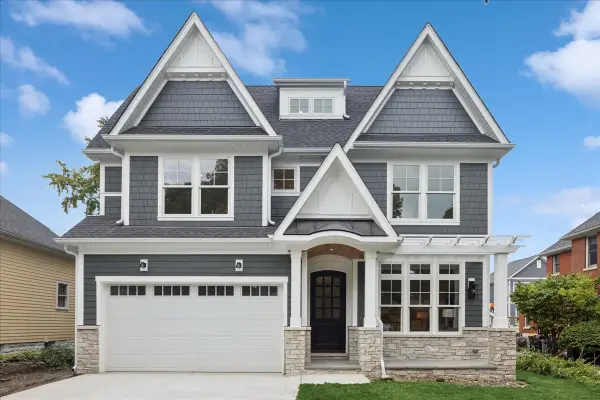 $1,899,000Active6 beds 6 baths5,008 sq. ft.
$1,899,000Active6 beds 6 baths5,008 sq. ft.334 S Ashland Avenue, La Grange, IL 60525
MLS# 12500245Listed by: @PROPERTIES CHRISTIE'S INTERNATIONAL REAL ESTATE - New
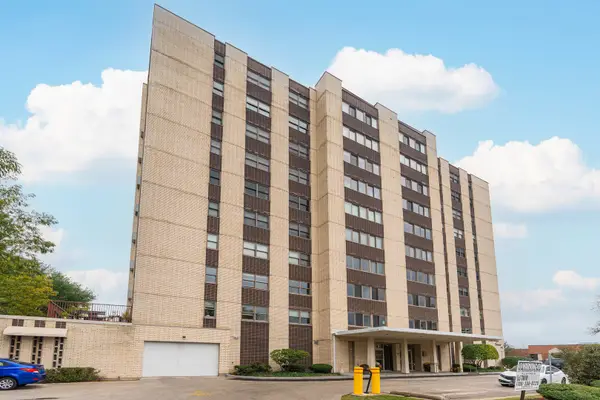 $240,000Active2 beds 2 baths1,215 sq. ft.
$240,000Active2 beds 2 baths1,215 sq. ft.141 N La Grange Road #601, La Grange, IL 60525
MLS# 12497407Listed by: EXECUTIVE REALTY GROUP LLC
