1133 Heavens Gate Drive, Lake In The Hills, IL 60156
Local realty services provided by:Better Homes and Gardens Real Estate Star Homes
1133 Heavens Gate Drive,Lake in the Hills, IL 60156
$535,000
- 4 Beds
- 3 Baths
- 3,740 sq. ft.
- Single family
- Pending
Listed by: valentino ranallo
Office: century 21 new heritage west
MLS#:12511544
Source:MLSNI
Price summary
- Price:$535,000
- Price per sq. ft.:$143.05
About this home
TASTEFULLY RENOVATED HOME WITH LARGEST FLOOR PLAN IN THE NEIGHBORHOOD * NEARLY 4000 SQFT OF FINISHED LIVING SPACE * PREMIUM LOT THAT BACKS UP TO BOULDER RIDGE GOLF COURSE WITH BREATHTAKING VIEWS * NEARLY EVERYTHING IN THIS HOUSE HAS BEEN REPLACED OR UPDATED * BRAND NEW FURNACE * BRAND NEW RED OAK HARDWOOD FLOORING * HIGH END FIXTURES AND FINISHES * DELTA, MOEN, KOHLER BATHROOM FIXTURES, NEW INSINKERATOR DISPOSAL * ALL NEW LG AND GE APPLIANCES * BRAND NEW SUMP PUMP * NEWER WATER HEATER * BEAUTIFUL BACKSPLASH TILE * CARRARA QUARTZ COUNTERTOPS * NEW SOFT LUXURIOUS CARPET * ENTIRE HOUSE PAINTED IN SWISS COFFEE BY BENJAMIN MOORE * LARGE 12 FT CEILINGS IN LIVING AND DINING ROOM * FIRST FLOOR BEDROOM W/ FULL BATHROOM * LARGE PRIMARY SUITE W/ VAULTED CEILING, 2 WALK IN CLOSETS & ADDITIONAL 10X10 READING ROOM * SO MUCH POTENTIAL HERE * LARGE BEDROOMS * MASSIVE DECK WITH INCREDIBLE VIEWS * GREAT BACKYARD * HUGE FINISHED BASEMENT WITH LARGE STORAGE ROOM * FULL AC TUNE UP * ALL NEW LANDSCAPING AND PLANTS * YOU WONT' FIND A BETTER HOME AT THIS PRICE
Contact an agent
Home facts
- Year built:1994
- Listing ID #:12511544
- Added:5 day(s) ago
- Updated:November 11, 2025 at 09:09 AM
Rooms and interior
- Bedrooms:4
- Total bathrooms:3
- Full bathrooms:3
- Living area:3,740 sq. ft.
Heating and cooling
- Cooling:Central Air
- Heating:Forced Air, Natural Gas
Structure and exterior
- Roof:Asphalt
- Year built:1994
- Building area:3,740 sq. ft.
- Lot area:0.23 Acres
Schools
- High school:Crystal Lake South High School
- Middle school:Richard F Bernotas Middle School
- Elementary school:Glacier Ridge Elementary School
Utilities
- Water:Public
- Sewer:Public Sewer
Finances and disclosures
- Price:$535,000
- Price per sq. ft.:$143.05
- Tax amount:$11,635 (2024)
New listings near 1133 Heavens Gate Drive
- New
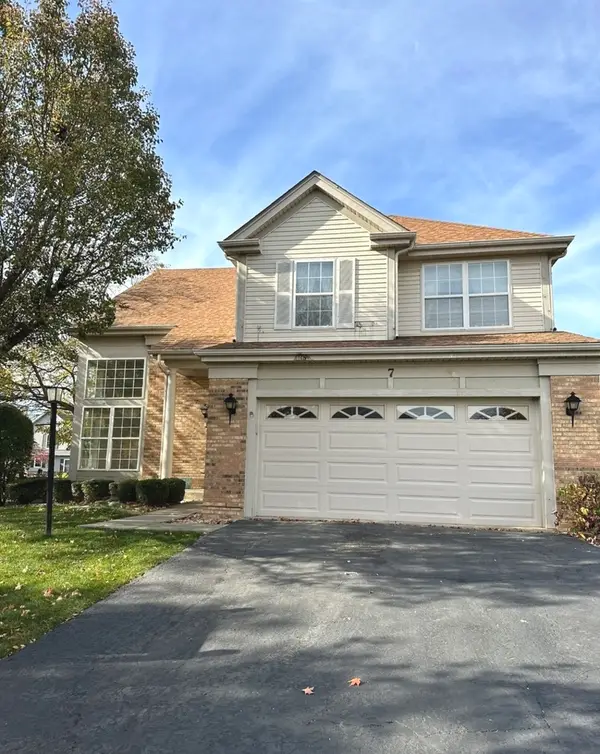 $375,000Active4 beds 3 baths3,018 sq. ft.
$375,000Active4 beds 3 baths3,018 sq. ft.7 Royal Oak Court, Lake In The Hills, IL 60156
MLS# 12502380Listed by: @PROPERTIES CHRISTIES INTERNATIONAL REAL ESTATE - New
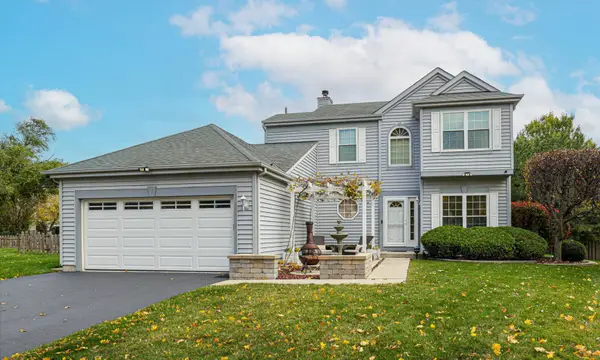 $380,000Active3 beds 3 baths1,502 sq. ft.
$380,000Active3 beds 3 baths1,502 sq. ft.7 Michael Court, Lake In The Hills, IL 60156
MLS# 12510784Listed by: KELLER WILLIAMS SUCCESS REALTY - New
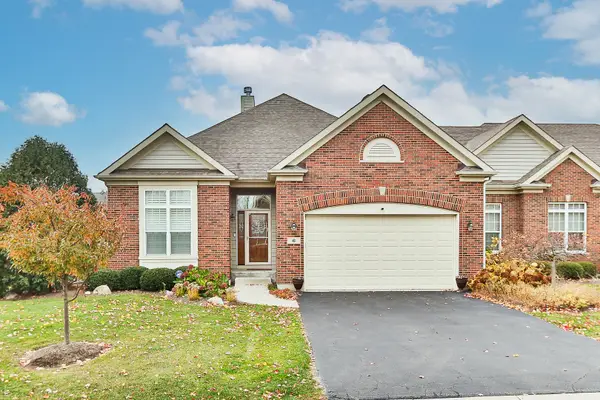 $695,000Active3 beds 3 baths1,710 sq. ft.
$695,000Active3 beds 3 baths1,710 sq. ft.Address Withheld By Seller, Lake In The Hills, IL 60156
MLS# 12496068Listed by: RE/MAX SUBURBAN 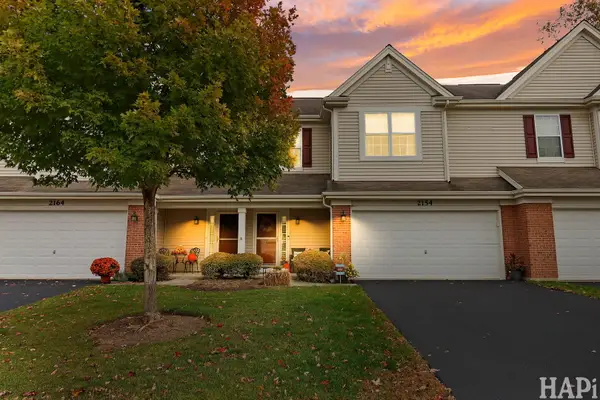 $300,000Pending3 beds 3 baths1,638 sq. ft.
$300,000Pending3 beds 3 baths1,638 sq. ft.2154 Daybreak Drive, Lake In The Hills, IL 60156
MLS# 12511388Listed by: COMPASS- New
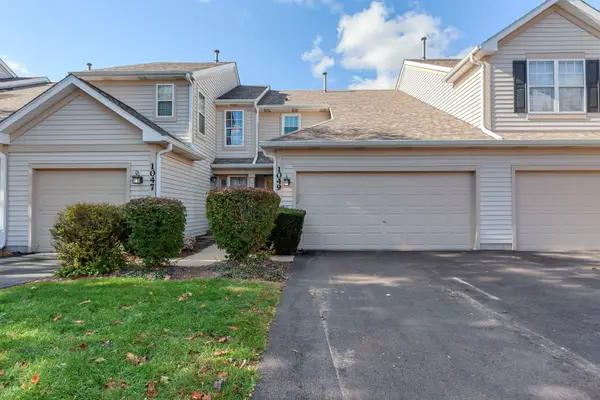 $279,900Active2 beds 2 baths1,923 sq. ft.
$279,900Active2 beds 2 baths1,923 sq. ft.1049 Horizon Ridge, Lake In The Hills, IL 60156
MLS# 12508390Listed by: COLDWELL BANKER REALTY 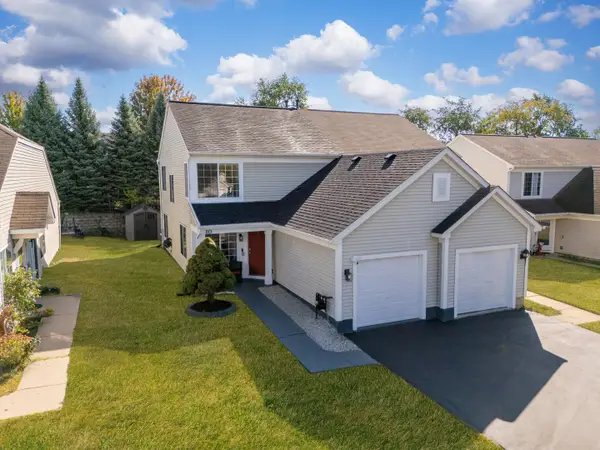 $290,000Pending3 beds 3 baths1,460 sq. ft.
$290,000Pending3 beds 3 baths1,460 sq. ft.10 Ronan Court, Lake In The Hills, IL 60156
MLS# 12471293Listed by: REALTY OF AMERICA, LLC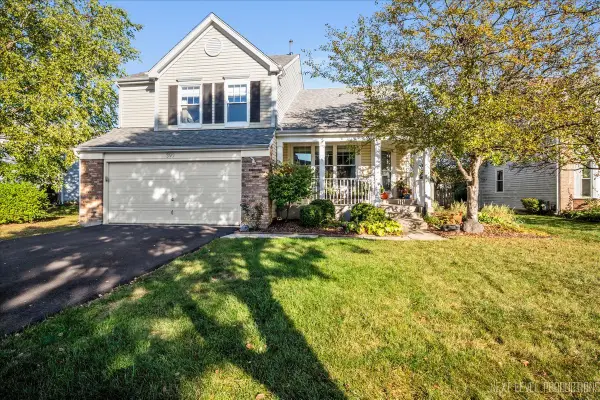 $389,900Pending3 beds 3 baths2,780 sq. ft.
$389,900Pending3 beds 3 baths2,780 sq. ft.390 Windermere Way, Lake In The Hills, IL 60156
MLS# 12483188Listed by: RE/MAX ALL PRO - ST CHARLES $349,900Active3 beds 2 baths1,556 sq. ft.
$349,900Active3 beds 2 baths1,556 sq. ft.2 Danbury Court, Lake In The Hills, IL 60156
MLS# 12504031Listed by: BERKSHIRE HATHAWAY HOMESERVICES STARCK REAL ESTATE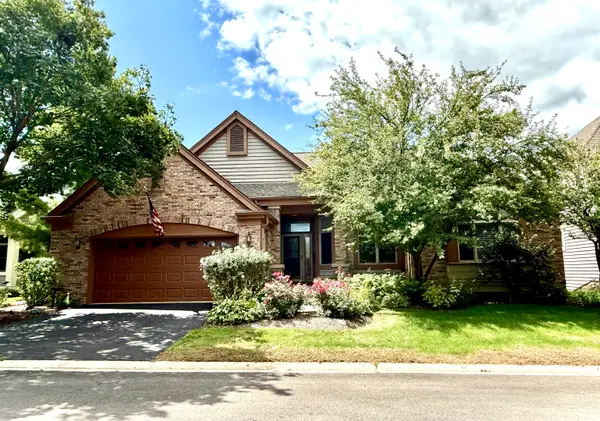 $539,900Active3 beds 3 baths3,858 sq. ft.
$539,900Active3 beds 3 baths3,858 sq. ft.4 Greenbrier Court, Lake In The Hills, IL 60156
MLS# 12457586Listed by: WEICHERT, REALTORS - HOMES BY PRESTO
