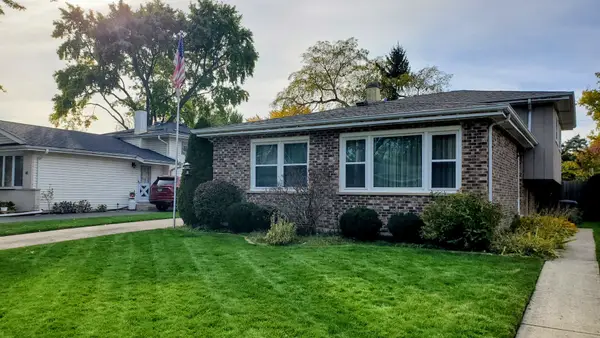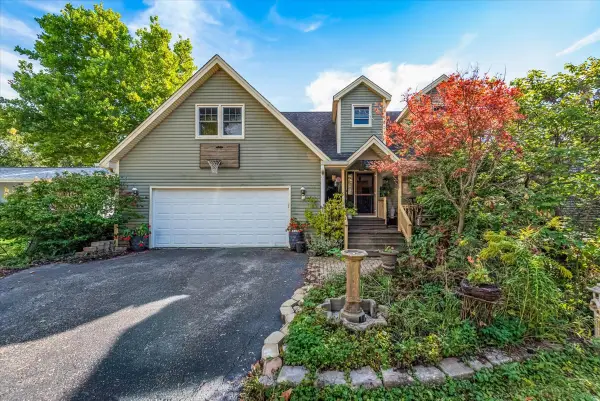1081 Hunter Street, Lombard, IL 60148
Local realty services provided by:Better Homes and Gardens Real Estate Star Homes
1081 Hunter Street,Lombard, IL 60148
$460,000
- 4 Beds
- 3 Baths
- 2,042 sq. ft.
- Single family
- Pending
Upcoming open houses
- Sat, Nov 1512:00 pm - 02:00 pm
Listed by: maureen butler
Office: baird & warner
MLS#:12513567
Source:MLSNI
Price summary
- Price:$460,000
- Price per sq. ft.:$225.27
About this home
This 4 bed, 2.5 bath home sits in a prime Lombard location with highly rated Glen Ellyn Schools in the Foxworth subdivision. You will be delighted by this beautifully updated home! Open remodeled kitchen with, quartz countertops, herringbone backsplash, ceramic tile floors, and ss appliances. Ceramic tile in foyer, hardwood floors on main level, bamboo flooring and carpet in lower level, updated light fixtures. All the bathrooms are have been remodeled in the past few years. Newer recessed lighting in family room, Nest thermostat, updated paneled doors. Lovely yard with double deck and patio. Completely fenced and private. Wonderful setup with 3 beds up and a private master 1/2 bath with access to the main floor shower and 4th bed in lower level w/ large remodeled full bath! Fabulous lower level ,with fireplace. Terrific room for entertaining. Conveniently located to all the shopping and the highways that will take you anywhere in minutes. Property to be sold "AS-IS". Multiple offers! Highest and best due by 11/12 and NOON. Thanks,
Contact an agent
Home facts
- Year built:1980
- Listing ID #:12513567
- Added:6 day(s) ago
- Updated:November 13, 2025 at 11:36 PM
Rooms and interior
- Bedrooms:4
- Total bathrooms:3
- Full bathrooms:2
- Half bathrooms:1
- Living area:2,042 sq. ft.
Heating and cooling
- Cooling:Central Air
- Heating:Forced Air, Natural Gas
Structure and exterior
- Roof:Asphalt
- Year built:1980
- Building area:2,042 sq. ft.
- Lot area:0.14 Acres
Schools
- High school:Glenbard South High School
- Middle school:Glen Crest Middle School
- Elementary school:Westfield Elementary School
Utilities
- Water:Lake Michigan
- Sewer:Public Sewer
Finances and disclosures
- Price:$460,000
- Price per sq. ft.:$225.27
- Tax amount:$7,935 (2024)
New listings near 1081 Hunter Street
- Open Sat, 1 to 3pmNew
 $479,000Active3 beds 2 baths1,913 sq. ft.
$479,000Active3 beds 2 baths1,913 sq. ft.220 N Grace Street, Lombard, IL 60148
MLS# 12509015Listed by: HOUSECENTER REALTY,INC. - Open Sat, 10am to 12pmNew
 $513,108Active4 beds 3 baths2,182 sq. ft.
$513,108Active4 beds 3 baths2,182 sq. ft.31 W Harrison Road, Lombard, IL 60148
MLS# 12514761Listed by: KELLER WILLIAMS INSPIRE - GENEVA - New
 $449,900Active3 beds 2 baths1,618 sq. ft.
$449,900Active3 beds 2 baths1,618 sq. ft.926 Cherry Lane, Lombard, IL 60148
MLS# 12516083Listed by: CHARLES RUTENBERG REALTY OF IL - New
 $375,000Active3 beds 2 baths1,681 sq. ft.
$375,000Active3 beds 2 baths1,681 sq. ft.616 S Ahrens Avenue, Lombard, IL 60148
MLS# 12516270Listed by: KELLER WILLIAMS ONECHICAGO - New
 $399,000Active3 beds 2 baths1,253 sq. ft.
$399,000Active3 beds 2 baths1,253 sq. ft.349 S Edgewood Avenue, Lombard, IL 60148
MLS# 12515557Listed by: COMPASS - New
 $360,000Active3 beds 2 baths1,585 sq. ft.
$360,000Active3 beds 2 baths1,585 sq. ft.6 Arboretum Drive, Lombard, IL 60148
MLS# 12505280Listed by: BAIRD & WARNER - New
 $425,000Active4 beds 2 baths1,576 sq. ft.
$425,000Active4 beds 2 baths1,576 sq. ft.Address Withheld By Seller, Lombard, IL 60148
MLS# 12514124Listed by: COLDWELL BANKER REAL ESTATE GROUP - New
 $465,000Active3 beds 3 baths3,365 sq. ft.
$465,000Active3 beds 3 baths3,365 sq. ft.513 Rosebud Drive N, Lombard, IL 60148
MLS# 12515977Listed by: KELLER WILLIAMS EXPERIENCE - New
 $444,999Active4 beds 2 baths1,092 sq. ft.
$444,999Active4 beds 2 baths1,092 sq. ft.1073 Foxworth Boulevard, Lombard, IL 60148
MLS# 12514733Listed by: REALTY ONE GROUP INC. - New
 $379,900Active4 beds 2 baths1,620 sq. ft.
$379,900Active4 beds 2 baths1,620 sq. ft.223 W Washington Boulevard, Lombard, IL 60148
MLS# 12515616Listed by: COLDWELL BANKER REAL ESTATE GROUP
