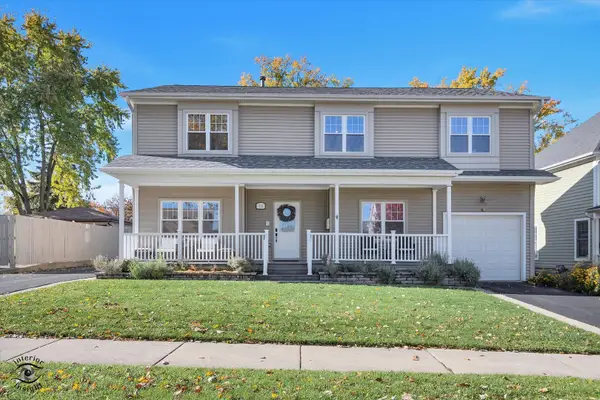2000 Saint Regis Drive #6C, Lombard, IL 60148
Local realty services provided by:Better Homes and Gardens Real Estate Connections
2000 Saint Regis Drive #6C,Lombard, IL 60148
$200,000
- 2 Beds
- 2 Baths
- 1,160 sq. ft.
- Condominium
- Pending
Listed by: joe caputo
Office: remax legends
MLS#:12511920
Source:MLSNI
Price summary
- Price:$200,000
- Price per sq. ft.:$172.41
- Monthly HOA dues:$633
About this home
Welcome to the highly desired Saint Regis condominium building in Lombard. This Sixth Floor 2 bedroom, 2 full bath unit features large bedrooms and an en suite prinary bathroom in the primary bedroom. Unit features recently installed laminate flooring in living room, dining room, hallways and both bedrooms and fresh painting. Eat-in kitchen features 42" cabinets with under cabinet lighting, ceramic tile backsplash and pantry closet. Main bathroom with newer vanity top and faucet. Primary bedroom offers walk-in closet and private full bath. Primary bath features ceramic tile flooring and tub walls, plus newer vanity top & faucet. Newer programmable thermostats in both bedrooms. Unit has convenient hook-ups for washer/dryer near both bedrooms. Secured main entry plus newly remodeled building lobby and hallways. The building also offers a storage locker room, a laundry room, a car washing port in the heated garage, an outdoor pool, clubhouse for entertaining with bathrooms & showers, plus a sauna. There is additional outside parking spacces and ample guest parking spaces. Tremendous building location near Target, Yorktown mall, shopping, restaurants and expressways.
Contact an agent
Home facts
- Year built:1978
- Listing ID #:12511920
- Added:3 day(s) ago
- Updated:November 11, 2025 at 09:09 AM
Rooms and interior
- Bedrooms:2
- Total bathrooms:2
- Full bathrooms:2
- Living area:1,160 sq. ft.
Heating and cooling
- Heating:Electric
Structure and exterior
- Year built:1978
- Building area:1,160 sq. ft.
Schools
- High school:Glenbard East High School
- Middle school:Glenn Westlake Middle School
- Elementary school:Manor Hill Elementary School
Utilities
- Water:Lake Michigan
- Sewer:Public Sewer
Finances and disclosures
- Price:$200,000
- Price per sq. ft.:$172.41
- Tax amount:$3,606 (2024)
New listings near 2000 Saint Regis Drive #6C
- New
 $699,000Active4 beds 3 baths3,169 sq. ft.
$699,000Active4 beds 3 baths3,169 sq. ft.918 S Fairfield Avenue, Lombard, IL 60148
MLS# 12504530Listed by: ANDERSEN REALTY GROUP - Open Sun, 12 to 2pmNew
 $689,000Active4 beds 4 baths2,600 sq. ft.
$689,000Active4 beds 4 baths2,600 sq. ft.147 W North Avenue, Lombard, IL 60148
MLS# 12514716Listed by: INDEPENDENT PROPERTY CONSULTANTS  $405,000Pending3 beds 2 baths2,082 sq. ft.
$405,000Pending3 beds 2 baths2,082 sq. ft.1110 Hunter Street, Lombard, IL 60148
MLS# 12514125Listed by: RE/MAX ALL PRO - ST CHARLES- New
 $230,000Active1.84 Acres
$230,000Active1.84 Acres137 N Elizabeth Street, Lombard, IL 60148
MLS# 12513975Listed by: COLDWELL BANKER REALTY - Open Sat, 12 to 2pmNew
 $460,000Active4 beds 3 baths2,042 sq. ft.
$460,000Active4 beds 3 baths2,042 sq. ft.1081 Hunter Street, Lombard, IL 60148
MLS# 12513567Listed by: BAIRD & WARNER  $299,900Pending2 beds 3 baths
$299,900Pending2 beds 3 baths851 Addison Avenue, Lombard, IL 60148
MLS# 12513285Listed by: O'NEIL PROPERTY GROUP, LLC- New
 $389,000Active4 beds 3 baths2,100 sq. ft.
$389,000Active4 beds 3 baths2,100 sq. ft.343 E North Avenue, Lombard, IL 60148
MLS# 12511164Listed by: CHARLES RUTENBERG REALTY OF IL - New
 $1,150,000Active4 beds 3 baths3,068 sq. ft.
$1,150,000Active4 beds 3 baths3,068 sq. ft.515 E Wilson Avenue, Lombard, IL 60148
MLS# 12513147Listed by: CIRCLE ONE REALTY - New
 $1,395,000Active5 beds 5 baths3,878 sq. ft.
$1,395,000Active5 beds 5 baths3,878 sq. ft.Address Withheld By Seller, Lombard, IL 60148
MLS# 12511529Listed by: J.W. REEDY REALTY
