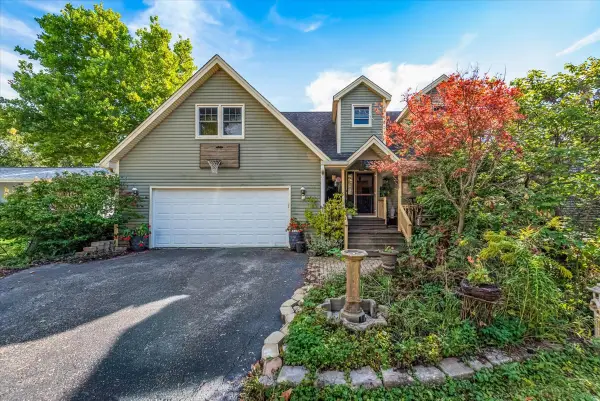2201 S Grace Street #604, Lombard, IL 60148
Local realty services provided by:Better Homes and Gardens Real Estate Star Homes
2201 S Grace Street #604,Lombard, IL 60148
$199,500
- 1 Beds
- 1 Baths
- 936 sq. ft.
- Condominium
- Active
Listed by: alexandru susma
Office: fulton grace realty
MLS#:12512269
Source:MLSNI
Price summary
- Price:$199,500
- Price per sq. ft.:$213.14
- Monthly HOA dues:$446
About this home
Welcome to Yorktown Condos and discover a rare top floor one bedroom retreat with great views. This spacious residence features an inviting renovated kitchen with new appliances, a large pantry, and a sleek modern design, great for prepping and entertaining. The open dining area flows seamlessly into a bright and generous living room perfect for entertaining or relaxing in style. The bedroom offers comfort and space with a walk-in closet and natural light. Step out to your private balcony and take in the serene pool views. Extra storage and convenient garbage chute are located just down the hall, with laundry facilities in the basement. The location is unbeatable. Walk to Yorktown Mall, Target, and countless dining and shopping options. You are only minutes from Oakbrook Center, Lifetime Fitness, and major expressways that connect you in every direction. This home includes one heated underground parking space plus ample outdoor parking. Enjoy resort-style amenities such as a clubhouse, outdoor pool, and tennis court. No rentals are permitted, reflecting a well-maintained community with a strong association and recent major improvements including a new roof, rebuilt balconies, and a resurfaced parking lot. For added value, assessments also include gas, water and heat. Fully renovated and move-in ready, this elegant condo features new flooring, fresh paint, detailed trim, recessed lighting, refreshed bathroom and a beautifully designed kitchen with a prep area that overlooks the living space. A rare find that blends comfort, style, and convenience! Welcome home to Yorktown Condos. IN UNIT W/D ALLOWED TO BE INSTALLED BY HOA!
Contact an agent
Home facts
- Year built:1976
- Listing ID #:12512269
- Added:7 day(s) ago
- Updated:November 13, 2025 at 06:40 PM
Rooms and interior
- Bedrooms:1
- Total bathrooms:1
- Full bathrooms:1
- Living area:936 sq. ft.
Heating and cooling
- Cooling:Central Air
- Heating:Forced Air, Natural Gas
Structure and exterior
- Year built:1976
- Building area:936 sq. ft.
Schools
- High school:Glenbard East High School
- Elementary school:Butterfield Elementary School
Utilities
- Water:Lake Michigan
- Sewer:Public Sewer
Finances and disclosures
- Price:$199,500
- Price per sq. ft.:$213.14
- Tax amount:$2,900 (2024)
New listings near 2201 S Grace Street #604
- Open Sat, 10am to 12pmNew
 $513,108Active4 beds 3 baths2,182 sq. ft.
$513,108Active4 beds 3 baths2,182 sq. ft.31 W Harrison Road, Lombard, IL 60148
MLS# 12514761Listed by: KELLER WILLIAMS INSPIRE - GENEVA - New
 $449,900Active3 beds 2 baths1,618 sq. ft.
$449,900Active3 beds 2 baths1,618 sq. ft.926 Cherry Lane, Lombard, IL 60148
MLS# 12516083Listed by: CHARLES RUTENBERG REALTY OF IL - New
 $375,000Active3 beds 2 baths1,681 sq. ft.
$375,000Active3 beds 2 baths1,681 sq. ft.616 S Ahrens Avenue, Lombard, IL 60148
MLS# 12516270Listed by: KELLER WILLIAMS ONECHICAGO - New
 $399,000Active3 beds 2 baths1,253 sq. ft.
$399,000Active3 beds 2 baths1,253 sq. ft.349 S Edgewood Avenue, Lombard, IL 60148
MLS# 12515557Listed by: COMPASS - New
 $360,000Active3 beds 2 baths1,585 sq. ft.
$360,000Active3 beds 2 baths1,585 sq. ft.6 Arboretum Drive, Lombard, IL 60148
MLS# 12505280Listed by: BAIRD & WARNER - New
 $425,000Active4 beds 2 baths1,576 sq. ft.
$425,000Active4 beds 2 baths1,576 sq. ft.Address Withheld By Seller, Lombard, IL 60148
MLS# 12514124Listed by: COLDWELL BANKER REAL ESTATE GROUP - New
 $465,000Active3 beds 3 baths3,365 sq. ft.
$465,000Active3 beds 3 baths3,365 sq. ft.513 Rosebud Drive N, Lombard, IL 60148
MLS# 12515977Listed by: KELLER WILLIAMS EXPERIENCE - New
 $444,999Active4 beds 2 baths1,092 sq. ft.
$444,999Active4 beds 2 baths1,092 sq. ft.1073 Foxworth Boulevard, Lombard, IL 60148
MLS# 12514733Listed by: REALTY ONE GROUP INC. - New
 $379,900Active4 beds 2 baths1,620 sq. ft.
$379,900Active4 beds 2 baths1,620 sq. ft.223 W Washington Boulevard, Lombard, IL 60148
MLS# 12515616Listed by: COLDWELL BANKER REAL ESTATE GROUP - New
 $499,998Active4 beds 3 baths1,578 sq. ft.
$499,998Active4 beds 3 baths1,578 sq. ft.716 E Wilson Avenue, Lombard, IL 60148
MLS# 12515628Listed by: AMY PECORARO AND ASSOCIATES
