2029 Louis Street, Melrose Park, IL 60164
Local realty services provided by:Better Homes and Gardens Real Estate Star Homes
Upcoming open houses
- Sat, Nov 1512:00 pm - 02:00 pm
Listed by: alison welch
Office: @properties christie's international real estate
MLS#:12509688
Source:MLSNI
Price summary
- Price:$385,000
- Price per sq. ft.:$171.8
About this home
Welcome to your next home! This thoughtfully-maintained and spacious split-level home in commuter-friendly Leyden Township offers custom features throughout and many quality updates. Pause on the lovely front porch before entering the ample combined living room and eat-in kitchen. Along with a full bath, the first floor has two generous bedrooms: one updated with vinyl flooring, one with refinished original hardwood flooring, and both with recessed lighting and crown molding. The renovated lower-level basement boasts full-height windows overlooking the backyard and patio, along with wainscotting, a cozy gas fireplace, a wet bar with quartz countertops, an additional den/office space, excellent storage, and a laundry room. The upper-level primary suite has newer carpeting, full bathroom with soaking tub and separate shower, two large closets, and dressing area. A side door provides easy access to the backyard, which is ready for your personal touch to accent the updated concrete patio perfect for outdoor dining. The showstopping 2.5+ car garage includes incredible storage space and its exterior has been updated to mirror the aesthetic of the home, making it not only practical but pleasing to the eye. The driveway can serve as additional space for play and entertaining.
Contact an agent
Home facts
- Year built:1953
- Listing ID #:12509688
- Added:1 day(s) ago
- Updated:November 13, 2025 at 08:37 PM
Rooms and interior
- Bedrooms:3
- Total bathrooms:2
- Full bathrooms:2
- Living area:2,241 sq. ft.
Heating and cooling
- Cooling:Central Air
- Heating:Natural Gas
Structure and exterior
- Roof:Asphalt
- Year built:1953
- Building area:2,241 sq. ft.
Schools
- High school:West Leyden High School
- Middle school:Mannheim Middle School
- Elementary school:Scott Elementary School
Utilities
- Water:Lake Michigan
- Sewer:Public Sewer
Finances and disclosures
- Price:$385,000
- Price per sq. ft.:$171.8
- Tax amount:$5,708 (2023)
New listings near 2029 Louis Street
- New
 $309,900Active3 beds 1 baths1,088 sq. ft.
$309,900Active3 beds 1 baths1,088 sq. ft.9711 Mclean Avenue, Melrose Park, IL 60164
MLS# 12515873Listed by: RCI REAL ESTATE GROUP - New
 $299,000Active2 beds 1 baths1,013 sq. ft.
$299,000Active2 beds 1 baths1,013 sq. ft.10912 W Grand Avenue, Melrose Park, IL 60164
MLS# 12513652Listed by: EXP REALTY - New
 $434,999Active4 beds 2 baths1,700 sq. ft.
$434,999Active4 beds 2 baths1,700 sq. ft.1619 N 20th Avenue, Melrose Park, IL 60160
MLS# 12513812Listed by: REALTY OF AMERICA, LLC - New
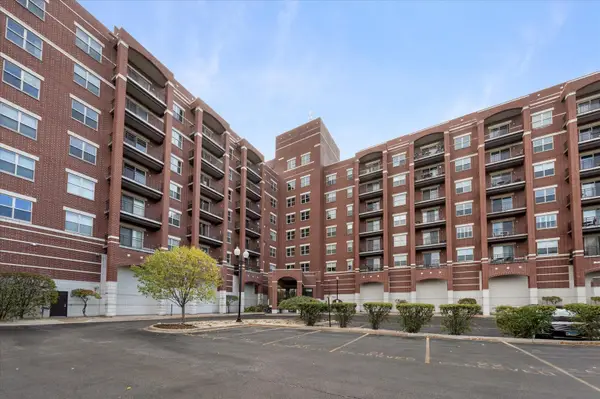 $505,000Active2 beds 2 baths1,990 sq. ft.
$505,000Active2 beds 2 baths1,990 sq. ft.1700 Riverwoods Drive #517, Melrose Park, IL 60160
MLS# 12511507Listed by: BERKSHIRE HATHAWAY HOMESERVICES CHICAGO - New
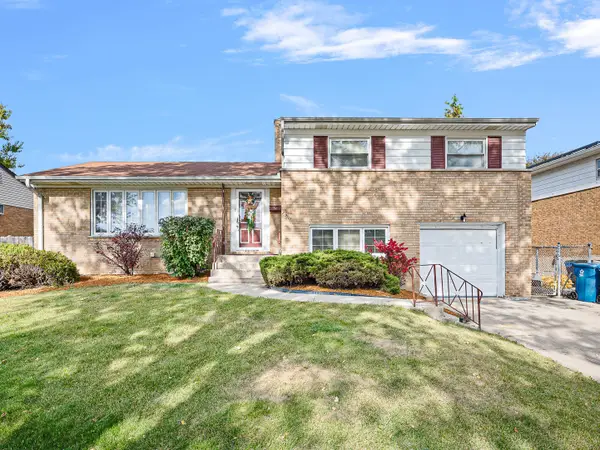 $349,999Active3 beds 2 baths1,827 sq. ft.
$349,999Active3 beds 2 baths1,827 sq. ft.291 Division Street, Melrose Park, IL 60160
MLS# 12510810Listed by: GRANDVIEW REALTY, LLC - New
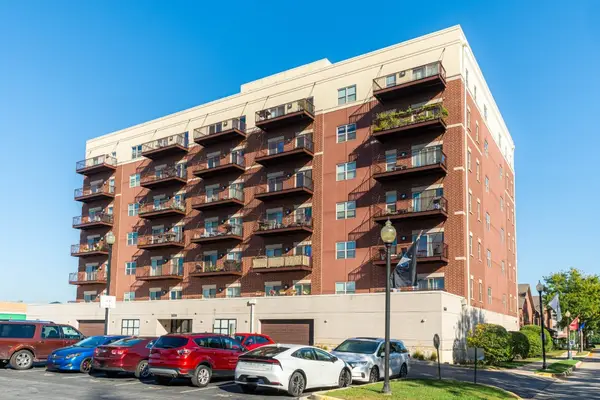 $250,000Active2 beds 2 baths
$250,000Active2 beds 2 baths1650 Riverwoods Drive #205, Melrose Park, IL 60160
MLS# 12510535Listed by: BEAULIEU REAL ESTATE 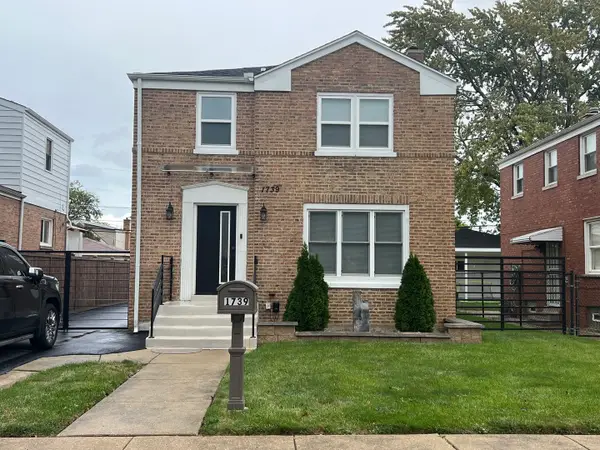 $559,500Active4 beds 4 baths2,070 sq. ft.
$559,500Active4 beds 4 baths2,070 sq. ft.1739 N 24th Avenue, Melrose Park, IL 60160
MLS# 12507951Listed by: SOLUTIONS REALTY & ASSOC LLC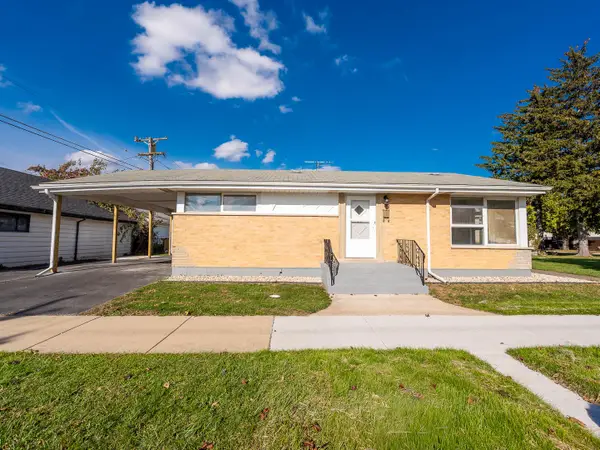 $299,900Active2 beds 1 baths1,031 sq. ft.
$299,900Active2 beds 1 baths1,031 sq. ft.1502 N 35th Avenue, Melrose Park, IL 60160
MLS# 12496434Listed by: GRANDVIEW REALTY, LLC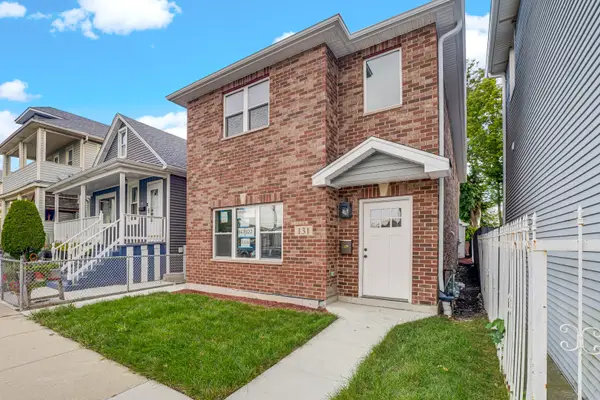 $424,900Active4 beds 4 baths2,350 sq. ft.
$424,900Active4 beds 4 baths2,350 sq. ft.131 N 21st Avenue, Melrose Park, IL 60160
MLS# 12506809Listed by: CENTURY 21 CIRCLE
