11426 Kluth Drive, Mokena, IL 60448
Local realty services provided by:Better Homes and Gardens Real Estate Star Homes
11426 Kluth Drive,Mokena, IL 60448
$650,000
- 6 Beds
- 5 Baths
- 3,407 sq. ft.
- Single family
- Active
Listed by:joan couris
Office:keller williams thrive
MLS#:12505815
Source:MLSNI
Price summary
- Price:$650,000
- Price per sq. ft.:$190.78
About this home
Welcome to this stunning 6 bed, 5 bath residence in the heart of Mokena. Crafted for luxury living, this modern sanctuary is situated on a sprawling .5 acre lot with breathtaking nature views offering an unparalleled sense of tranquility. Step inside to a contemporary abode with stylish finishes and a flexible, open floorplan designed for modern living. The stunning eat-in kitchen offers new cabinetry, sleek quartz counters and backsplash, massive island, ss appliances and new flooring that continues throughout the main level. The adjacent dining room flows seamlessly into a spacious living area and a cozy family room anchored by a stone fireplace. Enjoy the inviting three-seasons room, or step outside to a massive two-tiered deck overlooking a firepit area and private yard framed by mature landscaping. The main level features a luxurious primary suite with a spa-like full bath, a second bedroom, and another beautifully renovated full bath. Upstairs, discover a second expansive primary suite complete with a sitting area or office, four closets, a second laundry room, and an elegant full bath. Another large bedroom and a renovated full bath complete the upper level. The finished lower level offers even more living space with a generous recreation room, two additional bedrooms, a remodeled full bath, laundry room, and ample storage. All new cabinetry and vanities, updated flooring and lighting, fresh paint, new appliances, and newer roof and mechanicals. Schedule your private showing today for this rare gem that harmoniously blends modern design with serene natural beauty.
Contact an agent
Home facts
- Year built:1987
- Listing ID #:12505815
- Added:1 day(s) ago
- Updated:November 01, 2025 at 11:40 AM
Rooms and interior
- Bedrooms:6
- Total bathrooms:5
- Full bathrooms:5
- Living area:3,407 sq. ft.
Heating and cooling
- Cooling:Central Air
- Heating:Forced Air, Natural Gas
Structure and exterior
- Year built:1987
- Building area:3,407 sq. ft.
- Lot area:0.49 Acres
Utilities
- Water:Public
- Sewer:Public Sewer
Finances and disclosures
- Price:$650,000
- Price per sq. ft.:$190.78
- Tax amount:$12,112 (2024)
New listings near 11426 Kluth Drive
- New
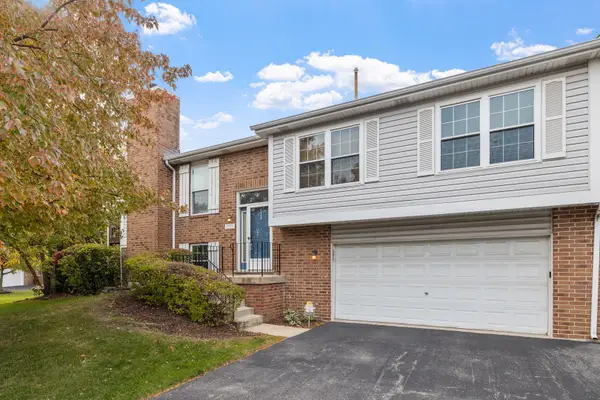 $285,000Active2 beds 2 baths1,921 sq. ft.
$285,000Active2 beds 2 baths1,921 sq. ft.19778 Chelsea Place, Mokena, IL 60448
MLS# 12506529Listed by: THE WALLACE REAL ESTATE GROUP, INC. - New
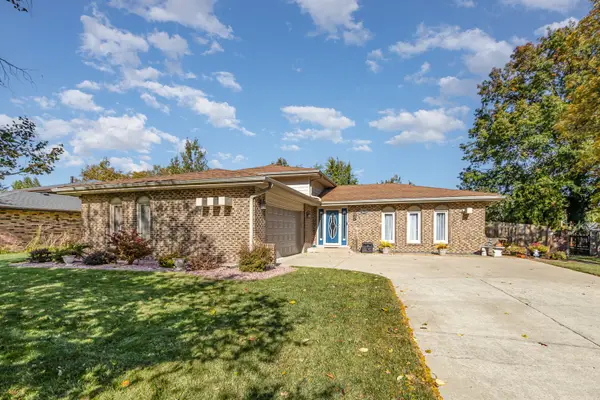 $420,000Active4 beds 2 baths
$420,000Active4 beds 2 baths19638 Glennell Avenue, Mokena, IL 60448
MLS# 12507856Listed by: CENTURY 21 KROLL REALTY - New
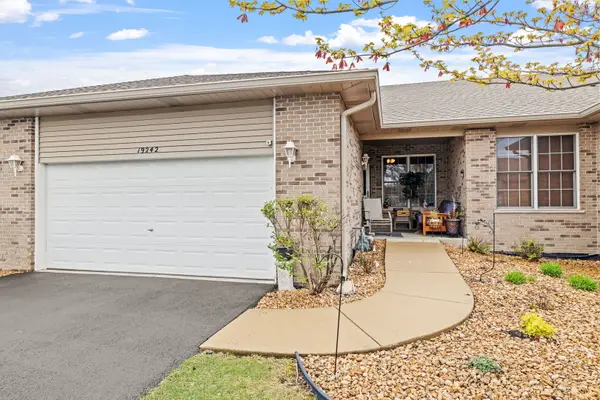 $355,000Active3 beds 3 baths1,373 sq. ft.
$355,000Active3 beds 3 baths1,373 sq. ft.19242 104th Avenue, Mokena, IL 60448
MLS# 12507644Listed by: JASON MITCHELL REAL ESTATE IL - New
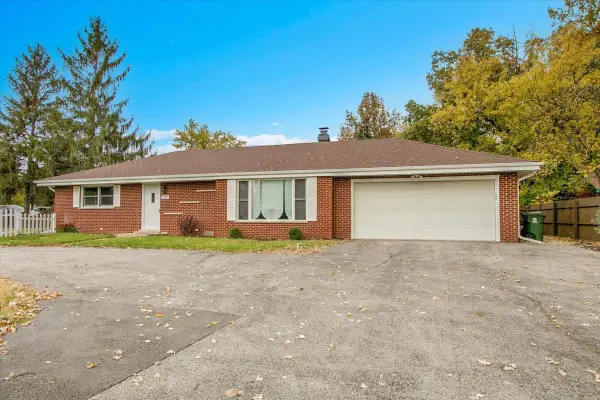 $365,000Active2 beds 1 baths1,231 sq. ft.
$365,000Active2 beds 1 baths1,231 sq. ft.11550 Francis Road, Mokena, IL 60448
MLS# 12507187Listed by: CIRCLE ONE REALTY 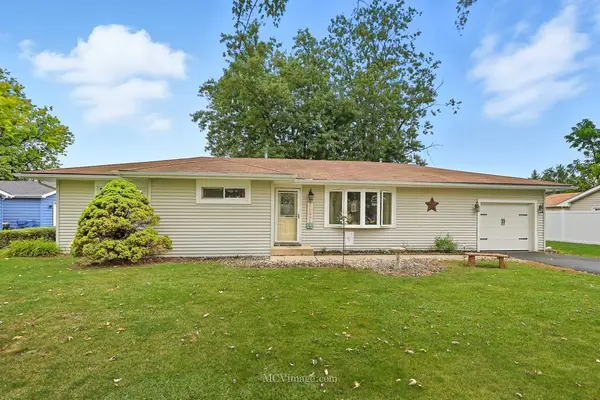 $250,000Pending3 beds 1 baths1,118 sq. ft.
$250,000Pending3 beds 1 baths1,118 sq. ft.19728 Glennell Avenue, Mokena, IL 60448
MLS# 12505378Listed by: COLDWELL BANKER REAL ESTATE GROUP- Open Sat, 12 to 3pmNew
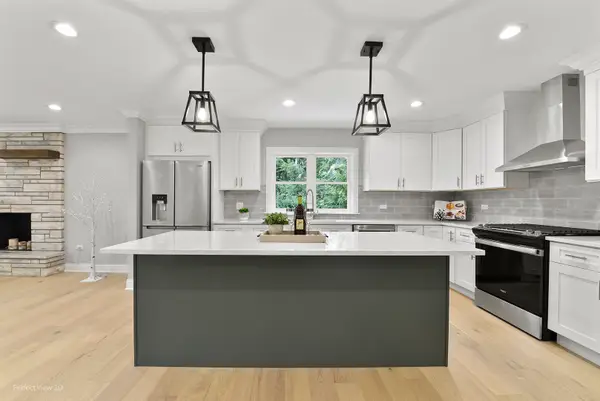 $619,900Active4 beds 3 baths2,764 sq. ft.
$619,900Active4 beds 3 baths2,764 sq. ft.20044 S Kohlwood Drive, Mokena, IL 60448
MLS# 12506013Listed by: REALTY ONE GROUP HEARTLAND - New
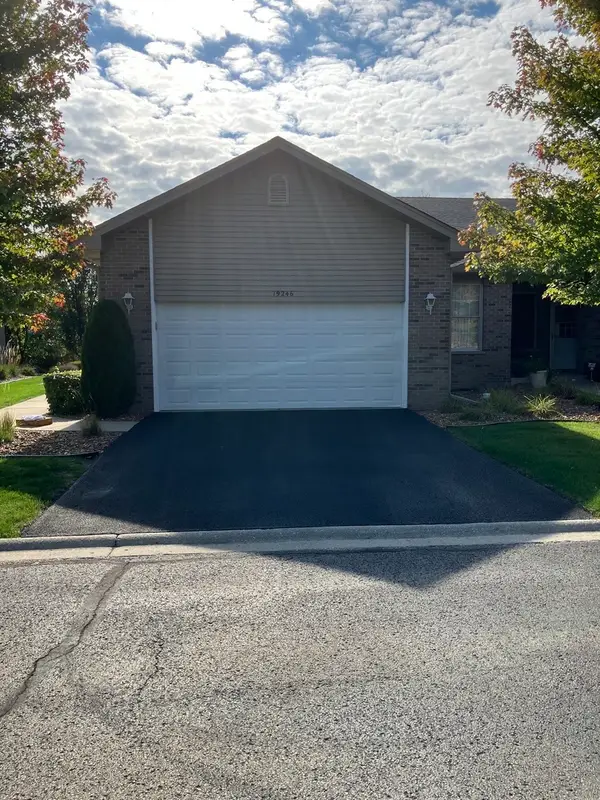 $349,000Active2 beds 2 baths1,454 sq. ft.
$349,000Active2 beds 2 baths1,454 sq. ft.19246 104th Avenue, Mokena, IL 60448
MLS# 12503879Listed by: HOMECOIN.COM - New
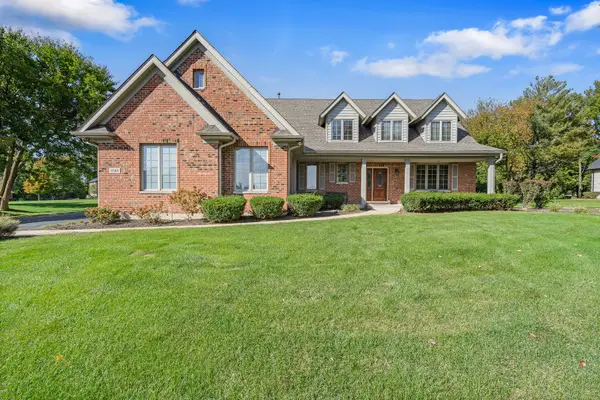 $599,900Active4 beds 4 baths3,590 sq. ft.
$599,900Active4 beds 4 baths3,590 sq. ft.12918 W Hunt Club Court, Mokena, IL 60448
MLS# 12500235Listed by: WIRTZ REAL ESTATE GROUP INC. - New
 $359,000Active2 beds 3 baths1,812 sq. ft.
$359,000Active2 beds 3 baths1,812 sq. ft.10521 Thornham Lane #10521, Mokena, IL 60448
MLS# 12499125Listed by: @PROPERTIES CHRISTIE'S INTERNATIONAL REAL ESTATE
