1414 N Sauk Lane, Mount Prospect, IL 60056
Local realty services provided by:Better Homes and Gardens Real Estate Star Homes
Listed by: kate schumacher
Office: baird & warner real estate - algonquin
MLS#:12491457
Source:MLSNI
Price summary
- Price:$475,000
- Price per sq. ft.:$281.07
About this home
Calling all garage enthusiasts and backyard dreamers! A Rare Find! This well-maintained 3-bedroom, 2-bath split-level home with updates throughout including Spa-Like Bathroom/Whirlpool Tub! Inside, you'll find a comfortable and functional layout with bright living spaces, You'll love the updated kitchen with luxury appliances including a GE Cafe refrigerator, Miele dishwasher, Miele oven, Bosch range hood, and Miele range - a perfect blend of function and style for the home chef. The lower level offers incredible flexibility with a theatre room for movie nights, additional flex space for a gym or office, and a windowless den - perfect for shift workers or anyone needing a quiet, dark space for quality daytime rest. Furnace & C/A new in 2022! The garage measuring an impressive 26.36' x 30.40' - Plenty of Room to Park 3 cars inside! Perfect for car collectors, workshop seekers, or anyone who needs serious storage space. Set on a generous lot (72x141x59x143), the fenced backyard and the shed for added storage offers endless possibilities - from gardening to entertaining to future additions like a pool or patio. Whether you're a gearhead, hobbyist, or just looking for room to grow, this property delivers the space you crave - both inside and out.
Contact an agent
Home facts
- Year built:1961
- Listing ID #:12491457
- Added:11 day(s) ago
- Updated:November 11, 2025 at 12:01 PM
Rooms and interior
- Bedrooms:3
- Total bathrooms:2
- Full bathrooms:2
- Living area:1,690 sq. ft.
Heating and cooling
- Cooling:Central Air
- Heating:Forced Air, Natural Gas
Structure and exterior
- Roof:Asphalt
- Year built:1961
- Building area:1,690 sq. ft.
- Lot area:0.23 Acres
Schools
- High school:John Hersey High School
- Middle school:River Trails Middle School
- Elementary school:Indian Grove Elementary School
Utilities
- Water:Lake Michigan
- Sewer:Public Sewer
Finances and disclosures
- Price:$475,000
- Price per sq. ft.:$281.07
- Tax amount:$8,011 (2023)
New listings near 1414 N Sauk Lane
- New
 $579,900Active4 beds 3 baths1,717 sq. ft.
$579,900Active4 beds 3 baths1,717 sq. ft.1703 N Burning Bush Lane, Mount Prospect, IL 60056
MLS# 12514285Listed by: RE/MAX SUBURBAN - New
 $329,990Active3 beds 2 baths1,169 sq. ft.
$329,990Active3 beds 2 baths1,169 sq. ft.932 N Wheeling Road, Mount Prospect, IL 60056
MLS# 12513749Listed by: KALE REALTY - New
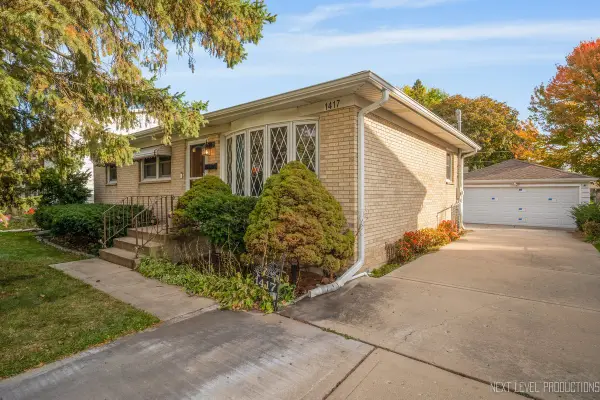 $360,000Active3 beds 2 baths1,500 sq. ft.
$360,000Active3 beds 2 baths1,500 sq. ft.1417 S Busse Road, Mount Prospect, IL 60056
MLS# 12481376Listed by: JENIC ENTERPRISES, INC - New
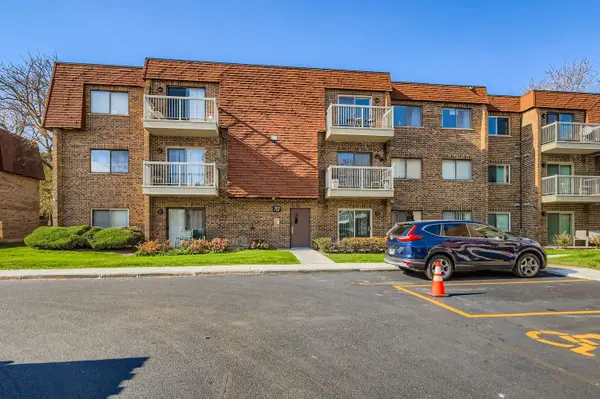 $182,000Active2 beds 1 baths
$182,000Active2 beds 1 baths707 W Central Road #A6, Mount Prospect, IL 60056
MLS# 12506215Listed by: RE/MAX AT HOME - New
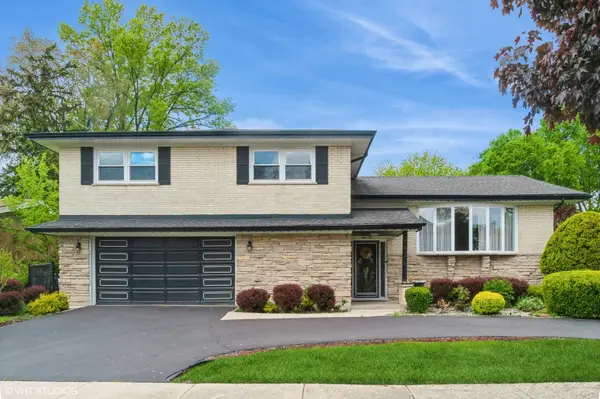 $550,000Active4 beds 3 baths3,573 sq. ft.
$550,000Active4 beds 3 baths3,573 sq. ft.Address Withheld By Seller, Mount Prospect, IL 60056
MLS# 12512100Listed by: @PROPERTIES CHRISTIE'S INTERNATIONAL REAL ESTATE 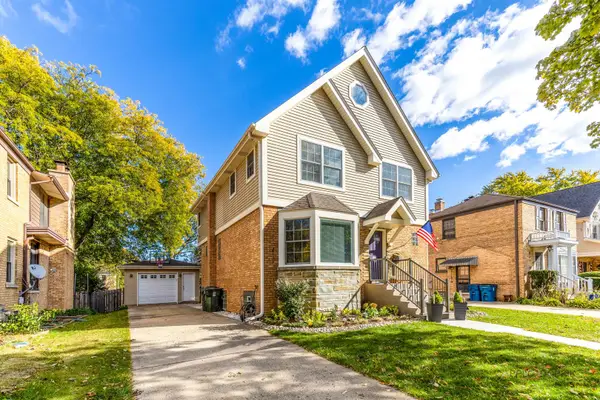 $695,000Pending4 beds 3 baths2,510 sq. ft.
$695,000Pending4 beds 3 baths2,510 sq. ft.107 S I-oka Avenue, Mount Prospect, IL 60056
MLS# 12509301Listed by: KELLER WILLIAMS THRIVE- New
 $319,000Active2 beds 2 baths1,200 sq. ft.
$319,000Active2 beds 2 baths1,200 sq. ft.1727 W Crystal Lane #208, Mount Prospect, IL 60056
MLS# 12512398Listed by: HOMESMART CONNECT LLC - New
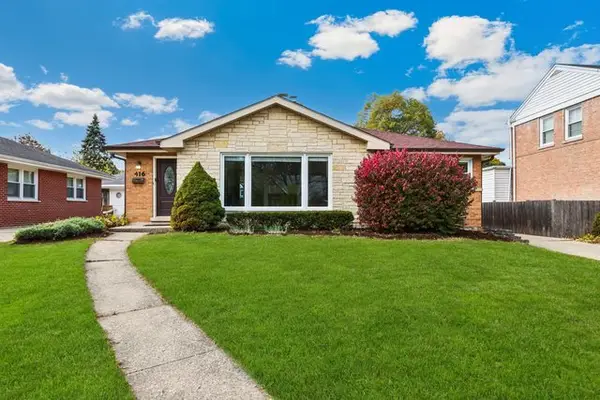 $509,000Active3 beds 2 baths1,143 sq. ft.
$509,000Active3 beds 2 baths1,143 sq. ft.416 N Eastwood Avenue, Mount Prospect, IL 60056
MLS# 12505988Listed by: REDFIN CORPORATION - New
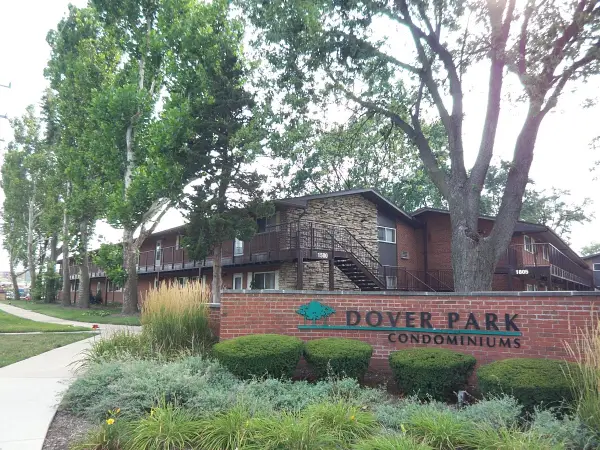 $150,000Active1 beds 1 baths800 sq. ft.
$150,000Active1 beds 1 baths800 sq. ft.1500 S Busse Road #2D, Mount Prospect, IL 60056
MLS# 12511814Listed by: RE/MAX ACTION - New
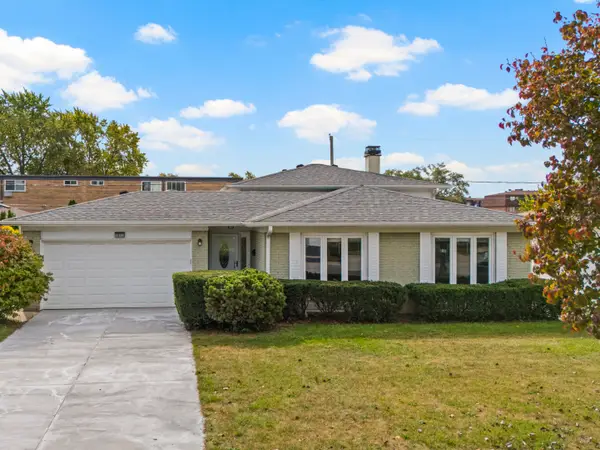 $490,000Active3 beds 2 baths1,753 sq. ft.
$490,000Active3 beds 2 baths1,753 sq. ft.1813 W Pheasant Trail, Mount Prospect, IL 60056
MLS# 12511644Listed by: KOMAR
