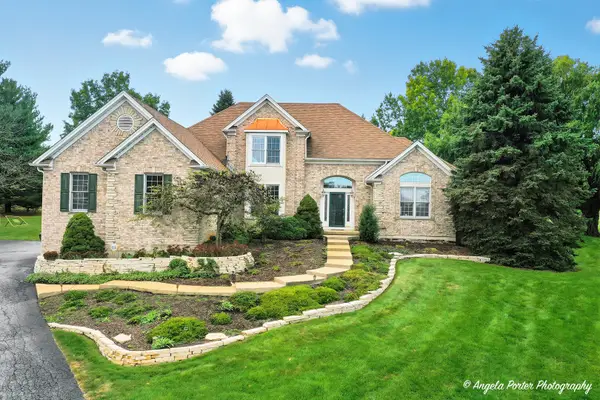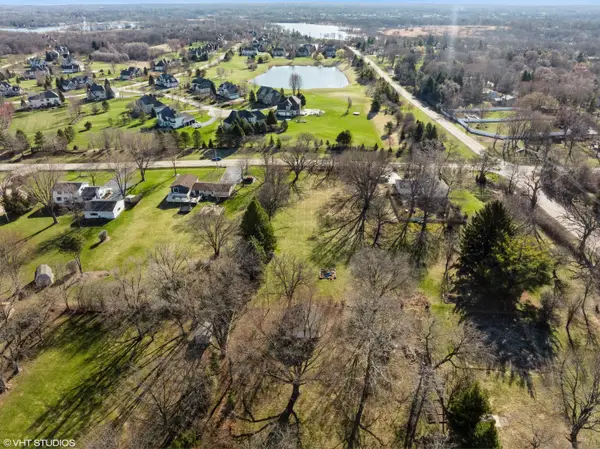5313 Burwood Road, Oakwood Hills, IL 60013
Local realty services provided by:Better Homes and Gardens Real Estate Connections
5313 Burwood Road,Oakwood Hills, IL 60013
$100,000
- 4 Beds
- 1 Baths
- 538 sq. ft.
- Single family
- Pending
Listed by: brandy schuldt
Office: keller williams north shore west
MLS#:12508515
Source:MLSNI
Price summary
- Price:$100,000
- Price per sq. ft.:$185.87
About this home
Investor Opportunity in Oakwood Hills - Silver Lake Access! Bring your tools, vision, and creativity to this raised ranch in the Silver Lake subdivision of Oakwood Hills! Offering 540 sq. ft. on the main level and finished lower level with above-grade windows, this home provides the flexibility to nearly double your living space-ideal for adding 3 bedrooms or creating a custom floor plan to suit your needs. Set on a nice double lot with a 2-car detached garage, fenced yard, and storage shed, this property is full of potential and ready for someone to make it shine again. With Prairie Grove Schools and Prairie Ridge High School, the location is as desirable as the possibilities. Residents of Oakwood Hills enjoy access to Silver Lake, a beautiful spring-fed lake perfect for swimming, fishing, kayaking, and canoeing, along with two private beaches and a 42-acre village park featuring walking trails, picnic areas, playgrounds, volleyball and basketball courts, and a baseball diamond-a perfect setting to live, play, and relax. Selling as-is, cash only.
Contact an agent
Home facts
- Year built:1957
- Listing ID #:12508515
- Added:10 day(s) ago
- Updated:November 11, 2025 at 09:09 AM
Rooms and interior
- Bedrooms:4
- Total bathrooms:1
- Full bathrooms:1
- Living area:538 sq. ft.
Heating and cooling
- Cooling:Window Unit(s)
- Heating:Forced Air, Natural Gas
Structure and exterior
- Year built:1957
- Building area:538 sq. ft.
- Lot area:0.33 Acres
Schools
- High school:Prairie Ridge High School
- Middle school:Prairie Grove Junior High School
- Elementary school:Prairie Grove Elementary School
Finances and disclosures
- Price:$100,000
- Price per sq. ft.:$185.87
- Tax amount:$4,008 (2024)
New listings near 5313 Burwood Road
 $319,000Pending3 beds 2 baths886 sq. ft.
$319,000Pending3 beds 2 baths886 sq. ft.14 Lakewood Drive, Oakwood Hills, IL 60013
MLS# 12509881Listed by: HOMESMART CONNECT LLC $320,000Pending4 beds 3 baths1,253 sq. ft.
$320,000Pending4 beds 3 baths1,253 sq. ft.18 Greenview Road, Oakwood Hills, IL 60013
MLS# 12500509Listed by: BAIRD & WARNER $624,900Active4 beds 3 baths3,239 sq. ft.
$624,900Active4 beds 3 baths3,239 sq. ft.9 Bordeaux Court, Oakwood Hills, IL 60013
MLS# 12491766Listed by: RE/MAX PLAZA $635,000Pending4 beds 3 baths3,494 sq. ft.
$635,000Pending4 beds 3 baths3,494 sq. ft.1 Calais Court, Oakwood Hills, IL 60013
MLS# 12503874Listed by: KELLER WILLIAMS SUCCESS REALTY $710,000Active5 beds 4 baths4,824 sq. ft.
$710,000Active5 beds 4 baths4,824 sq. ft.4 Bernay Court, Cary, IL 60013
MLS# 12347841Listed by: EXP REALTY $148,890Active1 Acres
$148,890Active1 AcresLot 7 Hickory Nut Grove Road, Cary, IL 60013
MLS# 12323817Listed by: BAIRD & WARNER $1,145,000Active5.88 Acres
$1,145,000Active5.88 AcresLOT 02 Three Oaks Road, Cary, IL 60013
MLS# 10969056Listed by: PREMIER COMMERCIAL REALTY
