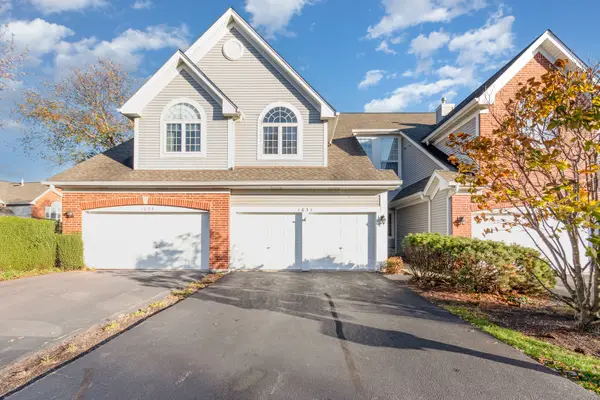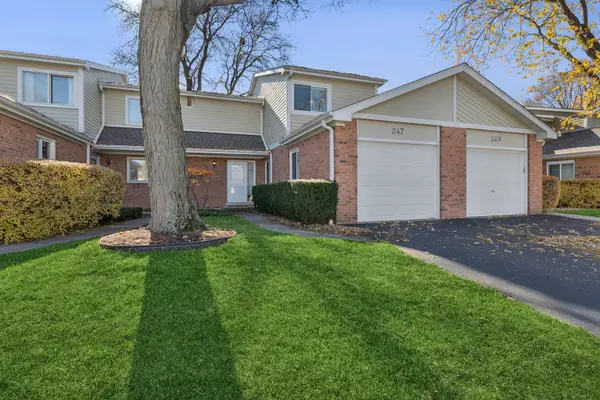927 E Cooper Drive, Palatine, IL 60067
Local realty services provided by:Better Homes and Gardens Real Estate Star Homes
927 E Cooper Drive,Palatine, IL 60067
$414,500
- 3 Beds
- 2 Baths
- 1,248 sq. ft.
- Single family
- Active
Upcoming open houses
- Sat, Nov 1511:30 am - 01:00 pm
- Sun, Nov 1612:30 pm - 02:00 pm
Listed by: brian desimone
Office: greystone realty
MLS#:12515681
Source:MLSNI
Price summary
- Price:$414,500
- Price per sq. ft.:$332.13
About this home
Welcome to this classic Norman Model home in the heart of Palatine, offering comfort, functionality, and the opportunity to make it your own. This 3-bedroom, 2-bath raised ranch features a bright, open main level with a spacious living room, separate dining area, and an eat-in kitchen that leads directly to a large back deck - perfect for morning coffee or easy entertaining. The fully fenced backyard provides privacy and room to play. The lower level includes a generous family room, full bath, laundry area, and a flexible space ideal for a home office, guest room, or playroom, originally designed as a 4th bedroom. Mechanical updates include a new furnace and A/C (2024) and a water heater (2014). The attached heated, oversized two-car garage provides excellent storage and workspace. Located in sought-after Winston Park area, this home offers convenient access to parks, schools, shopping, and major expressways-delivering both comfort and connection. Estate sale being sold AS-IS.
Contact an agent
Home facts
- Year built:1967
- Listing ID #:12515681
- Added:1 day(s) ago
- Updated:November 14, 2025 at 02:37 AM
Rooms and interior
- Bedrooms:3
- Total bathrooms:2
- Full bathrooms:2
- Living area:1,248 sq. ft.
Heating and cooling
- Cooling:Central Air
- Heating:Forced Air
Structure and exterior
- Roof:Asphalt
- Year built:1967
- Building area:1,248 sq. ft.
Schools
- High school:Palatine High School
- Middle school:Walter R Sundling Middle School
- Elementary school:Virginia Lake Elementary School
Utilities
- Water:Public
- Sewer:Public Sewer
Finances and disclosures
- Price:$414,500
- Price per sq. ft.:$332.13
- Tax amount:$2,723 (2023)
New listings near 927 E Cooper Drive
- New
 $389,000Active3 beds 3 baths1,712 sq. ft.
$389,000Active3 beds 3 baths1,712 sq. ft.1031 N Earls Court, Palatine, IL 60067
MLS# 12514981Listed by: BERKSHIRE HATHAWAY HOMESERVICES STARCK REAL ESTATE - Open Sat, 11am to 1pmNew
 $375,000Active3 beds 2 baths1,759 sq. ft.
$375,000Active3 beds 2 baths1,759 sq. ft.910 E Aster Avenue, Palatine, IL 60074
MLS# 12516716Listed by: @PROPERTIES CHRISTIES INTERNATIONAL REAL ESTATE - New
 $200,000Active2 beds 2 baths1,200 sq. ft.
$200,000Active2 beds 2 baths1,200 sq. ft.245 S Park Lane #321, Palatine, IL 60074
MLS# 12015807Listed by: KELLER WILLIAMS INFINITY - New
 $216,900Active2 beds 1 baths1,166 sq. ft.
$216,900Active2 beds 1 baths1,166 sq. ft.1365 N Sterling Avenue #214D, Palatine, IL 60067
MLS# 12515350Listed by: FOUR DAUGHTERS REAL ESTATE - Open Sat, 11am to 1pmNew
 $495,000Active3 beds 2 baths1,980 sq. ft.
$495,000Active3 beds 2 baths1,980 sq. ft.2176 N Westmoreland Drive, Palatine, IL 60074
MLS# 12516167Listed by: COMPASS - New
 $449,000Active2 beds 4 baths1,824 sq. ft.
$449,000Active2 beds 4 baths1,824 sq. ft.125 N Rose Street #E, Palatine, IL 60067
MLS# 12513927Listed by: @PROPERTIES CHRISTIE'S INTERNATIONAL REAL ESTATE - New
 $315,000Active2 beds 2 baths1,406 sq. ft.
$315,000Active2 beds 2 baths1,406 sq. ft.Address Withheld By Seller, Palatine, IL 60067
MLS# 12510761Listed by: BAIRD & WARNER - Open Sat, 12 to 2pmNew
 $404,000Active3 beds 4 baths1,571 sq. ft.
$404,000Active3 beds 4 baths1,571 sq. ft.1576 N Saint Marks Place, Palatine, IL 60067
MLS# 12513713Listed by: @PROPERTIES CHRISTIE'S INTERNATIONAL REAL ESTATE - Open Sat, 12 to 2pmNew
 $309,000Active2 beds 2 baths1,400 sq. ft.
$309,000Active2 beds 2 baths1,400 sq. ft.1345 E Evergreen Drive #3, Palatine, IL 60074
MLS# 12514365Listed by: COLDWELL BANKER REALTY
