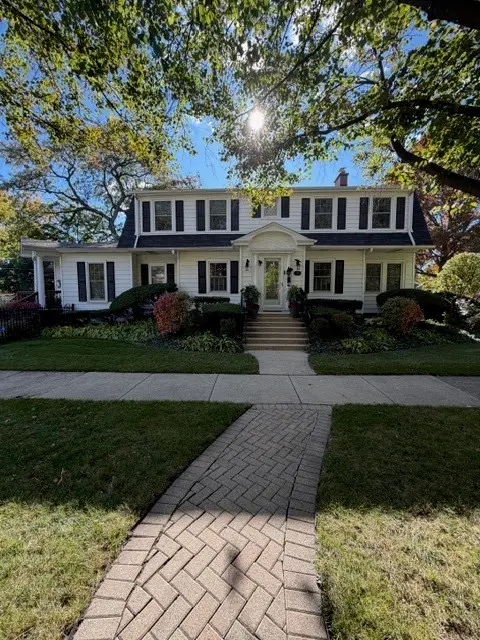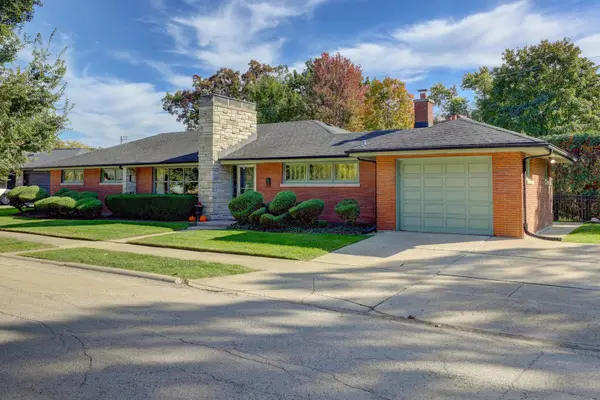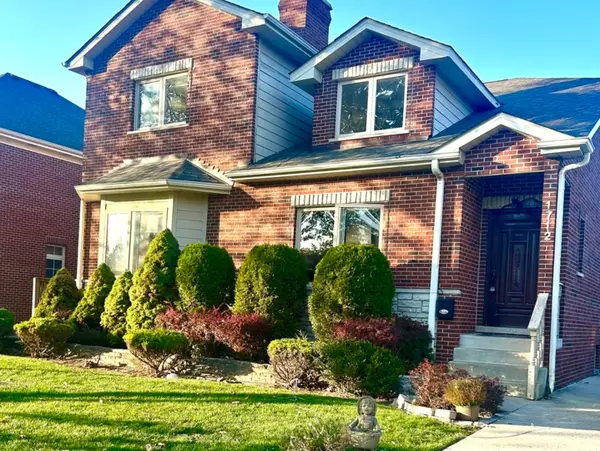2240 N Western Avenue, Park Ridge, IL 60068
Local realty services provided by:Better Homes and Gardens Real Estate Connections
Listed by: connie dornan, kostas giannikoulis
Office: @properties christie's international real estate
MLS#:12512959
Source:MLSNI
Price summary
- Price:$375,000
- Price per sq. ft.:$155.28
About this home
Great Price + Opportunity to put your personal touch on this Split Level home in Park Ridge! Set on .30 Acres, this ~2,400sf house brings ample privacy & serenity with all the convenience of city living: Shopping / Restaurants / and Hwy Access. Let's begin on the Main Floor; Living Room features hardwood floors and a Wood Burning Fireplace / Kitchen offers ample Table Space and a Door that leads to the Patio & Fully Fenced Yard. The Family Room is enormous with Tile flooring, Wood Burning Fireplace and Custom Millwork. 2 Good-Sized Bedrooms upstairs feature Hardwood Floors and share the Full Sized Bathroom. Steps down in lower level include a 3rd Bedroom with several closets & Laundry Area with Exterior Access to the Yard. Lastly; the Sub-Basement adds extra space for storage or to finish & create a Flex Space / Rec Area. Front Porch Overlooks the massive front yard / Back Yard is fully fenced with mature landscaping. Attached Heated 2 Car Garage combined with an endless driveway allows parking for 6+ Cars. Original Owners / Sold As-Is. For the price of Duplexes just blocks away; the extra space, privacy, yard etc are immeasurable and await your finishing touches.
Contact an agent
Home facts
- Year built:1957
- Listing ID #:12512959
- Added:3 day(s) ago
- Updated:November 11, 2025 at 12:01 PM
Rooms and interior
- Bedrooms:3
- Total bathrooms:1
- Full bathrooms:1
- Living area:2,415 sq. ft.
Heating and cooling
- Heating:Baseboard, Natural Gas
Structure and exterior
- Roof:Asphalt
- Year built:1957
- Building area:2,415 sq. ft.
- Lot area:0.3 Acres
Schools
- High school:Maine East High School
- Middle school:Gemini Junior High School
- Elementary school:Mark Twain Elementary School
Utilities
- Water:Lake Michigan
- Sewer:Public Sewer
Finances and disclosures
- Price:$375,000
- Price per sq. ft.:$155.28
- Tax amount:$954 (2023)
New listings near 2240 N Western Avenue
 $890,000Pending3 beds 4 baths2,400 sq. ft.
$890,000Pending3 beds 4 baths2,400 sq. ft.435 Elmore Street, Park Ridge, IL 60068
MLS# 12507940Listed by: @PROPERTIES CHRISTIES INTERNATIONAL REAL ESTATE- New
 $815,000Active3 beds 3 baths2,753 sq. ft.
$815,000Active3 beds 3 baths2,753 sq. ft.832 N Delphia Avenue, Park Ridge, IL 60068
MLS# 12514835Listed by: @PROPERTIES CHRISTIES INTERNATIONAL REAL ESTATE - New
 $599,000Active3 beds 2 baths2,144 sq. ft.
$599,000Active3 beds 2 baths2,144 sq. ft.1401 Park Ridge Boulevard, Park Ridge, IL 60068
MLS# 12514100Listed by: KELLER WILLIAMS REALTY PTNR,LL - New
 $838,000Active5 beds 4 baths2,634 sq. ft.
$838,000Active5 beds 4 baths2,634 sq. ft.1712 Woodland Avenue, Park Ridge, IL 60068
MLS# 12509376Listed by: CHARLES RUTENBERG REALTY OF IL - New
 $1,399,999Active4 beds 5 baths5,300 sq. ft.
$1,399,999Active4 beds 5 baths5,300 sq. ft.1133 Fortuna Avenue, Park Ridge, IL 60068
MLS# 12512566Listed by: COLDWELL BANKER REALTY  $419,500Pending3 beds 2 baths1,304 sq. ft.
$419,500Pending3 beds 2 baths1,304 sq. ft.907 Wilkinson Parkway, Park Ridge, IL 60068
MLS# 12512624Listed by: COLDWELL BANKER REALTY- New
 $449,900Active3 beds 2 baths1,575 sq. ft.
$449,900Active3 beds 2 baths1,575 sq. ft.832 Sylviawood Avenue, Park Ridge, IL 60068
MLS# 12512925Listed by: KELLER WILLIAMS THRIVE - New
 $594,900Active4 beds 2 baths2,458 sq. ft.
$594,900Active4 beds 2 baths2,458 sq. ft.1241 Elliott Street, Park Ridge, IL 60068
MLS# 12511829Listed by: BAIRD & WARNER - New
 $675,000Active3 beds 2 baths2,442 sq. ft.
$675,000Active3 beds 2 baths2,442 sq. ft.1607 S Ashland Avenue, Park Ridge, IL 60068
MLS# 12512777Listed by: FULTON GRACE REALTY
