1078 Newport Harbor #1078, Schaumburg, IL 60193
Local realty services provided by:Better Homes and Gardens Real Estate Star Homes
Listed by: mary myzia
Office: re/max suburban
MLS#:12513293
Source:MLSNI
Price summary
- Price:$280,000
- Price per sq. ft.:$294.74
- Monthly HOA dues:$250
About this home
This ranch style quad unit is located in the desirable Nantucket Cove Community. Two bedrooms, one bath. Excellent east end of Schaumburg location. Offering a private entrance and an attached garage. There are multiple updates throughout, including 6 panel white interior doors, brushed satin nickel hardware, and new Luxury vinyl plank flooring, crown molding, plenty of maple finished cabinets, black quartz countertops, and glass mosaic back splash. The dishwasher and deep freezer are only one year old. The deep freezer will remain. You have every thing you need to make a dining masterpiece. Relax in the comfort of the bright living room. Carpeted with a lighted ceiling fan. Two carpeted bedrooms with ceiling fans and plenty of closet space. Updated full bath includes stone tile shower surround with accent tile. Laundry conveniently located in the hall. LG full size, stackable, washer and dryer stay with the home. All new window fall of 2025. One car garage with extra storage space, opener and transmitter. Two garage cameras will remain. Ring doorbell to remain. Ceiling fans updated 2025. Power vented hot water heater, 2016. 98 percent high efficiency furnace 2016 and air conditioner 2017. Great investment property opportunity. Enjoy the community pool, beautiful trees, and tasteful landscaping. Located near Woodfield, library, expressways and train. Walking distance to Septemberfest, Art Fair, Prairie Center for the Arts and Summer Breeze Concerts. The beautiful Municipal grounds also include scenic pond and Art Walk. Located in the immediate area is the Meineke Recreation Center, swimming pool with water slide & Olympic-size diving well, sled hill and basketball & tennis courts. Spring Valley Nature Sanctuary and so much more! Award winning schools include Michael Collins Elementary, Robert Frost Junior High and District 211 J B Conant High School.
Contact an agent
Home facts
- Year built:1978
- Listing ID #:12513293
- Added:4 day(s) ago
- Updated:November 11, 2025 at 05:24 PM
Rooms and interior
- Bedrooms:2
- Total bathrooms:1
- Full bathrooms:1
- Living area:950 sq. ft.
Heating and cooling
- Cooling:Central Air
- Heating:Natural Gas
Structure and exterior
- Roof:Asphalt
- Year built:1978
- Building area:950 sq. ft.
Schools
- High school:J B Conant High School
- Middle school:Robert Frost Junior High School
- Elementary school:Michael Collins Elementary Schoo
Utilities
- Water:Public
- Sewer:Public Sewer
Finances and disclosures
- Price:$280,000
- Price per sq. ft.:$294.74
- Tax amount:$3,438 (2023)
New listings near 1078 Newport Harbor #1078
- New
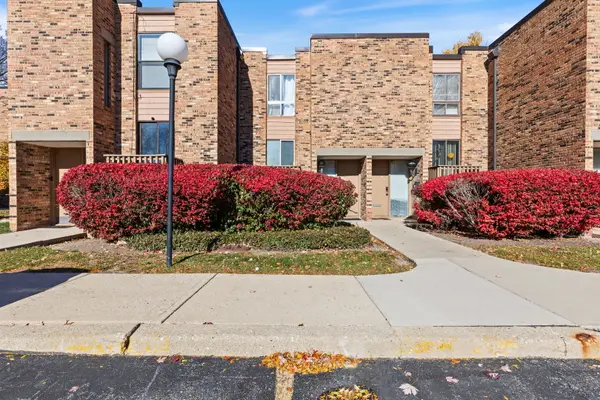 $299,000Active3 beds 3 baths1,288 sq. ft.
$299,000Active3 beds 3 baths1,288 sq. ft.1620 Waxwing Court, Schaumburg, IL 60173
MLS# 12510326Listed by: COLDWELL BANKER REALTY - New
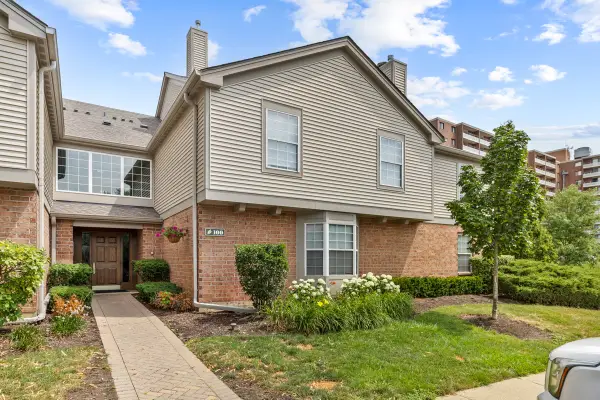 $200,000Active1 beds 1 baths910 sq. ft.
$200,000Active1 beds 1 baths910 sq. ft.100 White Oak Court #1, Schaumburg, IL 60195
MLS# 12514025Listed by: PARKVUE REALTY CORPORATION 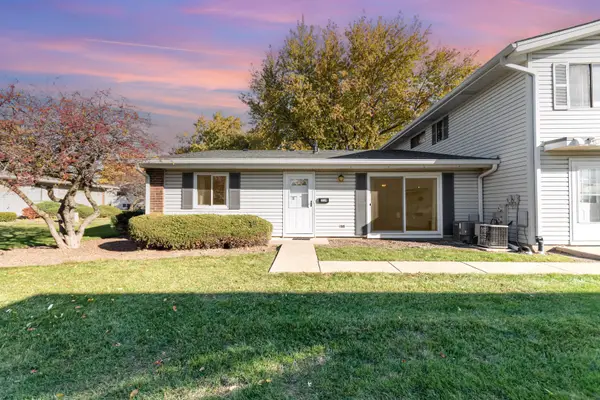 $274,853Pending2 beds 1 baths900 sq. ft.
$274,853Pending2 beds 1 baths900 sq. ft.314 Covehill Court #314, Schaumburg, IL 60194
MLS# 12513096Listed by: EXP REALTY- New
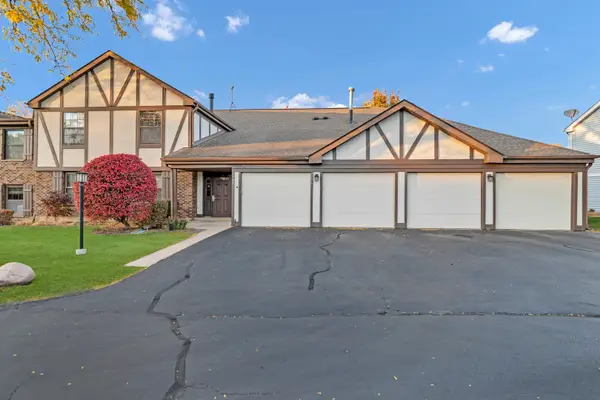 $299,900Active2 beds 2 baths1,200 sq. ft.
$299,900Active2 beds 2 baths1,200 sq. ft.1256 Plum Tree Court #D1, Schaumburg, IL 60193
MLS# 12512650Listed by: LEGACY PROPERTIES, A SARAH LEONARD COMPANY, LLC  $379,000Pending3 beds 3 baths1,292 sq. ft.
$379,000Pending3 beds 3 baths1,292 sq. ft.64 White Pine Drive, Schaumburg, IL 60193
MLS# 12510152Listed by: RE/MAX SUBURBAN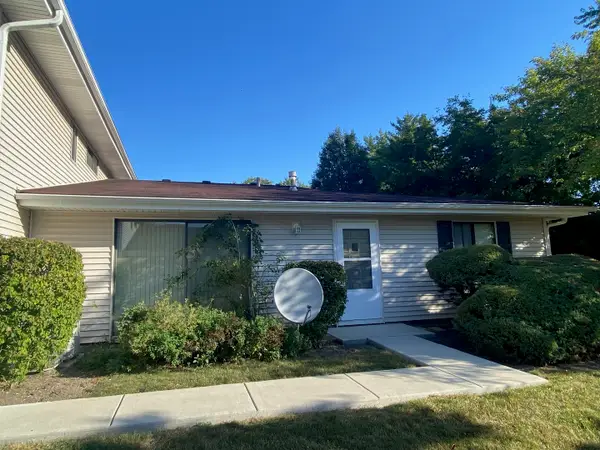 $239,000Pending2 beds 1 baths950 sq. ft.
$239,000Pending2 beds 1 baths950 sq. ft.13 Eastham Court #13, Schaumburg, IL 60193
MLS# 12513172Listed by: CAPITAL COMMERCIAL REAL ESTATE BROKERAGE, PLLC $249,900Pending2 beds 2 baths1,250 sq. ft.
$249,900Pending2 beds 2 baths1,250 sq. ft.2543 College Hill Circle, Schaumburg, IL 60173
MLS# 12512970Listed by: HOMESMART CONNECT LLC- New
 $240,900Active2 beds 1 baths1,200 sq. ft.
$240,900Active2 beds 1 baths1,200 sq. ft.1518 Harbour Court #A1, Schaumburg, IL 60193
MLS# 12512927Listed by: SMART HOME REALTY - New
 $289,000Active2 beds 2 baths1,200 sq. ft.
$289,000Active2 beds 2 baths1,200 sq. ft.601 Eastview Court #Z1, Schaumburg, IL 60194
MLS# 12511632Listed by: LEGACY PROPERTIES, A SARAH LEONARD COMPANY, LLC
