24556 W Lancelot Lane, Shorewood, IL 60404
Local realty services provided by:Better Homes and Gardens Real Estate Connections
24556 W Lancelot Lane,Shorewood, IL 60404
$399,900
- 4 Beds
- 3 Baths
- 2,140 sq. ft.
- Single family
- Active
Upcoming open houses
- Sat, Nov 1512:00 pm - 02:00 pm
Listed by: michelle madden
Office: crosstown realtors inc
MLS#:12516451
Source:MLSNI
Price summary
- Price:$399,900
- Price per sq. ft.:$186.87
About this home
Wonderfully designed home with tons of character perfectly situated on a corner lot in the highly sought after Camelot subdivision! This beautiful home boasts a unique layout with a private stairway entrance to the primary bedroom & en-suite, separate from the home's three additional bedrooms. The Main level is highlighted by a cozy gas-burning fireplace, a spacious dining area neighboring a nicely updated kitchen, and a convenient main level laundry room. Exterior highlights include ample parking with both a traditional driveway AND a circular drive for added convenience, a fenced in yard, and a shed for extra storage. Many big ticket items already done including a Newer Roof, Windows, siding, garage doors, & water heater. You don't want to miss this one!
Contact an agent
Home facts
- Year built:1971
- Listing ID #:12516451
- Added:1 day(s) ago
- Updated:November 13, 2025 at 11:58 AM
Rooms and interior
- Bedrooms:4
- Total bathrooms:3
- Full bathrooms:3
- Living area:2,140 sq. ft.
Heating and cooling
- Cooling:Central Air
- Heating:Natural Gas
Structure and exterior
- Roof:Asphalt
- Year built:1971
- Building area:2,140 sq. ft.
- Lot area:0.32 Acres
Schools
- High school:Minooka Community High School
Utilities
- Water:Public
- Sewer:Public Sewer
Finances and disclosures
- Price:$399,900
- Price per sq. ft.:$186.87
- Tax amount:$7,573 (2024)
New listings near 24556 W Lancelot Lane
- New
 $429,900Active3 beds 2 baths2,271 sq. ft.
$429,900Active3 beds 2 baths2,271 sq. ft.20937 Ron Lee Drive, Shorewood, IL 60404
MLS# 12515364Listed by: RE/MAX 10 - New
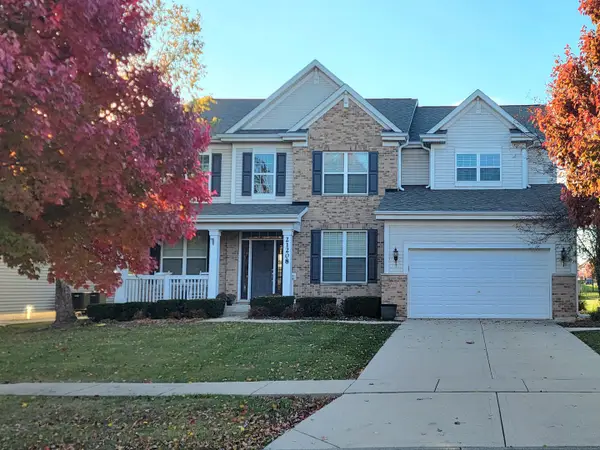 $539,000Active4 beds 4 baths3,797 sq. ft.
$539,000Active4 beds 4 baths3,797 sq. ft.21208 S Meadowview Lane, Shorewood, IL 60404
MLS# 12514944Listed by: DOW REALTY 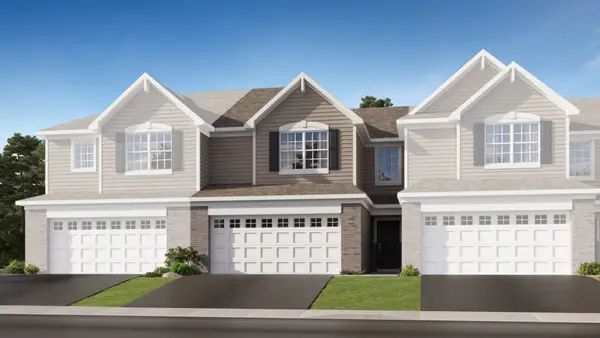 $308,000Pending3 beds 3 baths1,539 sq. ft.
$308,000Pending3 beds 3 baths1,539 sq. ft.7724 Nightshade Lane, Joliet, IL 60431
MLS# 12514819Listed by: HOMESMART CONNECT LLC- New
 $554,750Active4 beds 3 baths2,500 sq. ft.
$554,750Active4 beds 3 baths2,500 sq. ft.21407 Bay Tree Court, Shorewood, IL 60404
MLS# 12514470Listed by: RE/MAX TOP PROPERTIES - Open Sat, 11am to 1pmNew
 $278,900Active2 beds 3 baths1,659 sq. ft.
$278,900Active2 beds 3 baths1,659 sq. ft.1602 Fieldstone Drive, Shorewood, IL 60404
MLS# 12507962Listed by: RE/MAX ULTIMATE PROFESSIONALS - Open Sat, 12 to 3pmNew
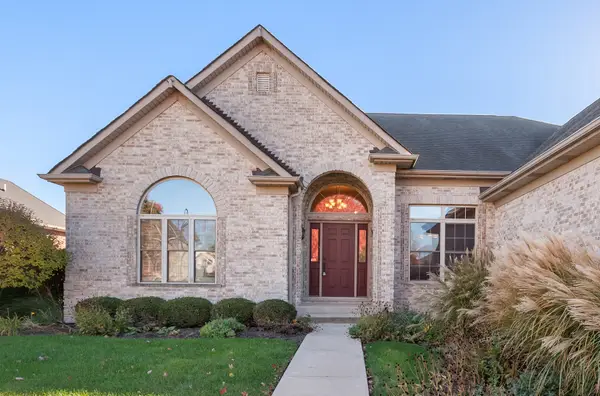 $599,000Active3 beds 2 baths2,568 sq. ft.
$599,000Active3 beds 2 baths2,568 sq. ft.24563 River Crossing Drive, Shorewood, IL 60404
MLS# 12479491Listed by: KELLER WILLIAMS INFINITY - New
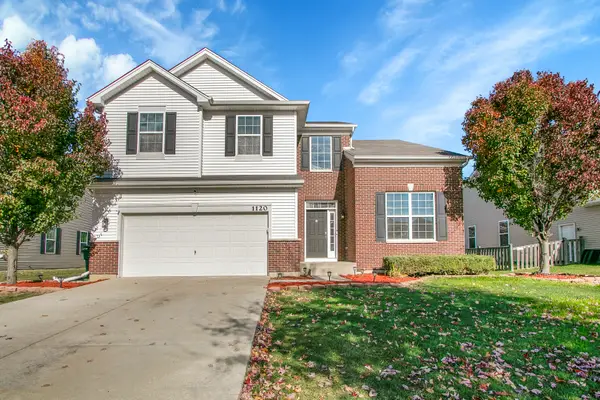 $450,000Active4 beds 3 baths2,576 sq. ft.
$450,000Active4 beds 3 baths2,576 sq. ft.1120 Trillium Lane, Shorewood, IL 60404
MLS# 12510068Listed by: Y REALTY  $329,000Pending3 beds 1 baths2,080 sq. ft.
$329,000Pending3 beds 1 baths2,080 sq. ft.21541 S River Road, Shorewood, IL 60404
MLS# 12499502Listed by: KELLER WILLIAMS PREFERRED RLTY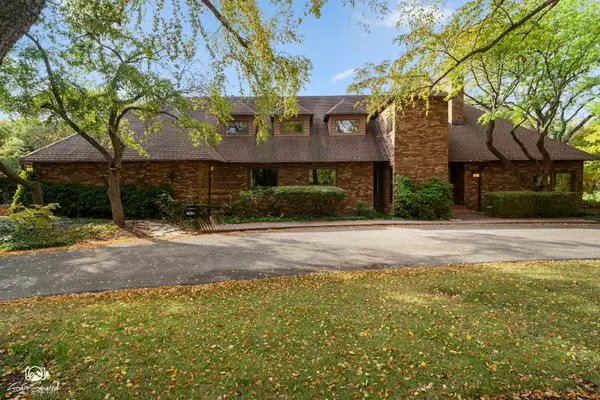 $575,000Pending3 beds 5 baths2,843 sq. ft.
$575,000Pending3 beds 5 baths2,843 sq. ft.200 Shorewood Lane, Shorewood, IL 60404
MLS# 12498868Listed by: SPRING REALTY $439,900Pending4 beds 3 baths2,054 sq. ft.
$439,900Pending4 beds 3 baths2,054 sq. ft.1808 Wintercrest Court, Shorewood, IL 60404
MLS# 12502492Listed by: RE/MAX ULTIMATE PROFESSIONALS
