410 Linden Drive, St. Joseph, IL 61873
Local realty services provided by:Better Homes and Gardens Real Estate Star Homes
410 Linden Drive,St. Joseph, IL 61873
$260,000
- 3 Beds
- 2 Baths
- 1,628 sq. ft.
- Single family
- Pending
Listed by:diana foltz
Office:coldwell banker r.e. group
MLS#:12451846
Source:MLSNI
Price summary
- Price:$260,000
- Price per sq. ft.:$159.71
About this home
Pull up a chair and you won't want to leave the covered deck. This was one of the current owner's favorite spots to enjoy the change of the seasons. This 3 bedroom 2 bath ranch in popular Crestwood has been very well maintained and loved. Open floor plan is great for entertaining and also a cozy place to spend time in front of the fireplace. Kitchen has solid surface counters, stainless appliances and pantry. Crown molding throughout. Primary ensuite has a walk in closet. Both bathrooms have been updated. Closets have wood organizers. Privacy fenced yard with large garden shed. Garage has extra space with a workbench. HVAC is 2-3 years old. Gutter guards. Washer and dryer 6 years old and will stay. You'll love all St. Joseph has to offer with great neighbors, desired school district, cute downtown with local restaurants, shops and grocery store.
Contact an agent
Home facts
- Year built:1992
- Listing ID #:12451846
- Added:22 day(s) ago
- Updated:September 16, 2025 at 07:28 PM
Rooms and interior
- Bedrooms:3
- Total bathrooms:2
- Full bathrooms:2
- Living area:1,628 sq. ft.
Heating and cooling
- Cooling:Central Air
- Heating:Electric, Natural Gas
Structure and exterior
- Roof:Asphalt
- Year built:1992
- Building area:1,628 sq. ft.
Schools
- High school:St. Joseph-Ogden High School
- Middle school:St. Joseph Elementary School
- Elementary school:St. Joseph Elementary School
Utilities
- Water:Public
- Sewer:Public Sewer
Finances and disclosures
- Price:$260,000
- Price per sq. ft.:$159.71
- Tax amount:$4,944 (2024)
New listings near 410 Linden Drive
- New
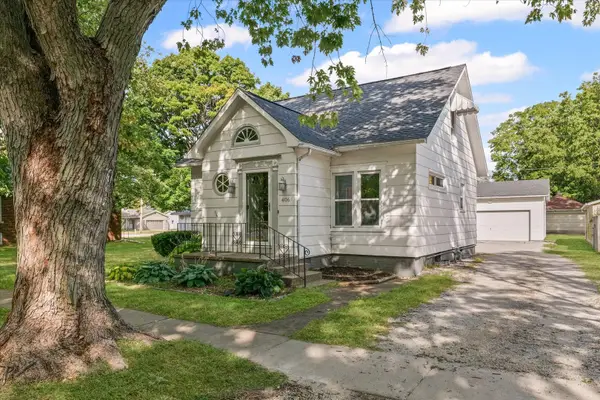 $199,900Active3 beds 1 baths1,262 sq. ft.
$199,900Active3 beds 1 baths1,262 sq. ft.406 S Main Street, St. Joseph, IL 61873
MLS# 12467069Listed by: PATHWAY REALTY, PLLC  $219,900Pending3 beds 2 baths1,325 sq. ft.
$219,900Pending3 beds 2 baths1,325 sq. ft.402 Park Circle, St. Joseph, IL 61873
MLS# 12456381Listed by: KELLER WILLIAMS-TREC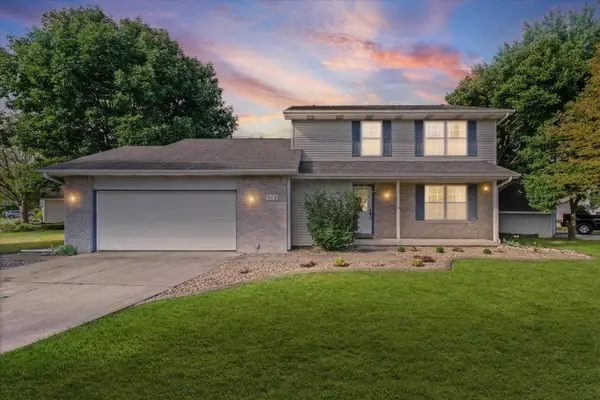 $319,000Pending3 beds 3 baths1,925 sq. ft.
$319,000Pending3 beds 3 baths1,925 sq. ft.513 Sherwood Drive, St. Joseph, IL 61873
MLS# 12447066Listed by: EXP REALTY-CHAMPAIGN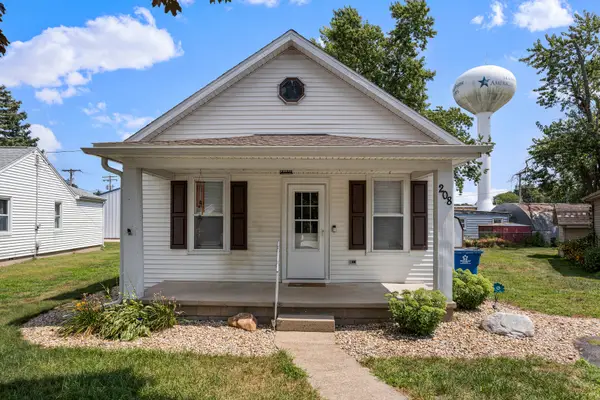 $149,900Active1 beds 1 baths1,175 sq. ft.
$149,900Active1 beds 1 baths1,175 sq. ft.208 Monroe Street, St. Joseph, IL 61873
MLS# 12438560Listed by: REALTY SELECT ONE $254,000Active2 beds 2 baths1,248 sq. ft.
$254,000Active2 beds 2 baths1,248 sq. ft.607 E Douglas Street, St. Joseph, IL 61873
MLS# 12442473Listed by: COLDWELL BANKER R.E. GROUP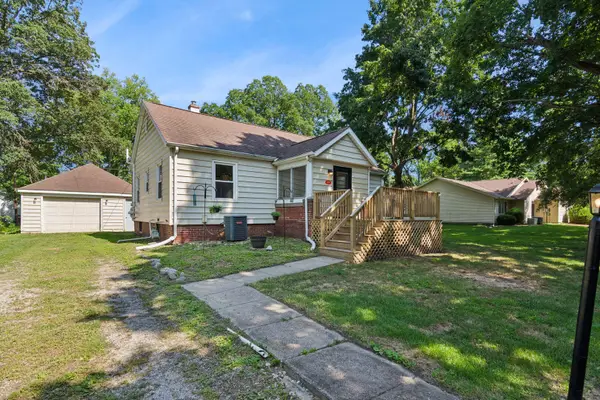 $195,000Active2 beds 1 baths1,326 sq. ft.
$195,000Active2 beds 1 baths1,326 sq. ft.406 S 4th Street, St. Joseph, IL 61873
MLS# 12436269Listed by: BEYCOME BROKERAGE REALTY LLC $275,000Pending3 beds 3 baths1,919 sq. ft.
$275,000Pending3 beds 3 baths1,919 sq. ft.603 Laurel Drive, St. Joseph, IL 61873
MLS# 12410463Listed by: KELLER WILLIAMS-TREC $60,000Active3.32 Acres
$60,000Active3.32 Acres2250 Heather Hills Drive, St. Joseph, IL 61873
MLS# 12404807Listed by: KELLER WILLIAMS-TREC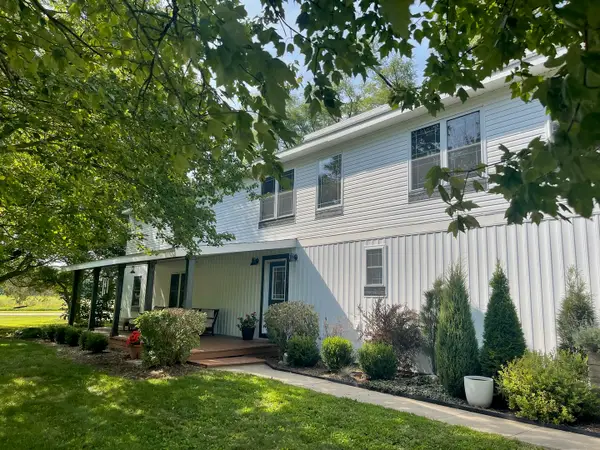 $609,000Active6 beds 4 baths4,200 sq. ft.
$609,000Active6 beds 4 baths4,200 sq. ft.1319 County Road 2125 E, St. Joseph, IL 61873
MLS# 12151889Listed by: PRELLO REALTY
