7515 W 61st Street, Summit, IL 60501
Local realty services provided by:Better Homes and Gardens Real Estate Connections
7515 W 61st Street,Summit, IL 60501
$249,900
- 3 Beds
- 2 Baths
- 1,161 sq. ft.
- Single family
- Active
Listed by: stephanie merritt
Office: berkshire hathaway homeservices chicago
MLS#:12505408
Source:MLSNI
Price summary
- Price:$249,900
- Price per sq. ft.:$215.25
About this home
Welcome to this charming 3-bedroom (plus two bonus rooms!), 2-bath home in the heart of Summit, offering comfort, functionality, and rare outdoor space! The main floor features a spacious living room perfect for gatherings, a convenient first-floor primary bedroom, and a full bath. The kitchen offers a warm, inviting layout with additional cabinetry on the peninsula that separates the kitchen and eating area with plenty of table space - providing extra storage and a natural flow between the spaces. Durable LVP flooring runs throughout the home, complementing the fresh, modern feel. Upstairs includes two additional bedrooms, two bonus rooms - perfect for an office, playroom, or hobby space - skylights that fill the home with natural light, and a second full bathroom for added convenience and versatility. A full unfinished basement provides excellent storage options. Sitting on a rare double lot (50'x125'), this home stands out with its large fully fenced yard, covered patio ideal for entertaining, a 2-car garage with an additional overhead door to the yard, and an extra parking pad off the alley. Major updates include a full tear-off roof & new siding (2022), furnace (2019), and A/C (2019), plus first-floor windows and an upstairs remodel completed in 2021 - giving you peace of mind and move-in-ready comfort.
Contact an agent
Home facts
- Year built:1921
- Listing ID #:12505408
- Added:1 day(s) ago
- Updated:November 11, 2025 at 10:37 PM
Rooms and interior
- Bedrooms:3
- Total bathrooms:2
- Full bathrooms:2
- Living area:1,161 sq. ft.
Heating and cooling
- Cooling:Central Air
- Heating:Forced Air, Natural Gas
Structure and exterior
- Roof:Asphalt
- Year built:1921
- Building area:1,161 sq. ft.
- Lot area:0.14 Acres
Schools
- High school:Argo Community High School
- Middle school:Heritage Middle School
- Elementary school:Otis P Graves Elementary School
Utilities
- Water:Public
- Sewer:Public Sewer
Finances and disclosures
- Price:$249,900
- Price per sq. ft.:$215.25
- Tax amount:$5,281 (2023)
New listings near 7515 W 61st Street
- New
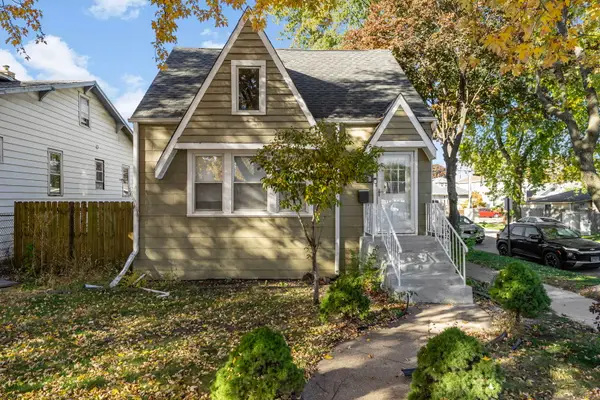 $285,000Active5 beds 3 baths1,250 sq. ft.
$285,000Active5 beds 3 baths1,250 sq. ft.5402 S 73rd Avenue, Summit, IL 60501
MLS# 12511686Listed by: COLDWELL BANKER REALTY - New
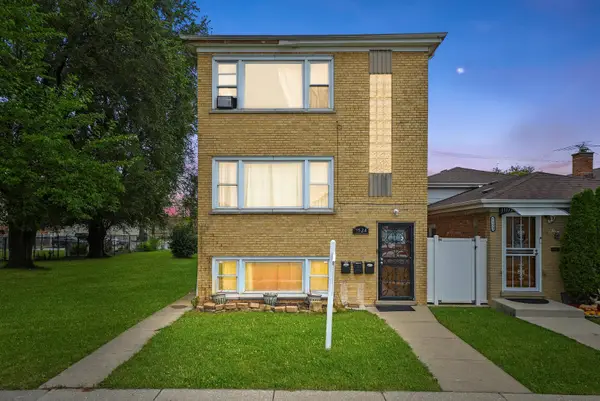 $465,000Active6 beds 3 baths
$465,000Active6 beds 3 baths7524 W 63rd Place, Summit, IL 60501
MLS# 12510033Listed by: RE/MAX PARTNERS - New
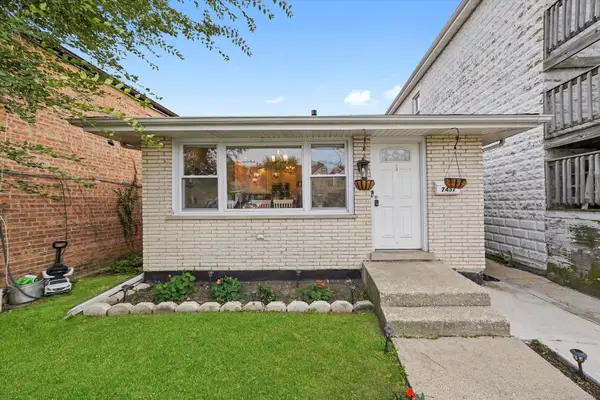 $330,000Active6 beds 3 baths2,200 sq. ft.
$330,000Active6 beds 3 baths2,200 sq. ft.7457 W 64th Street, Summit, IL 60501
MLS# 12509992Listed by: RE/MAX PARTNERS 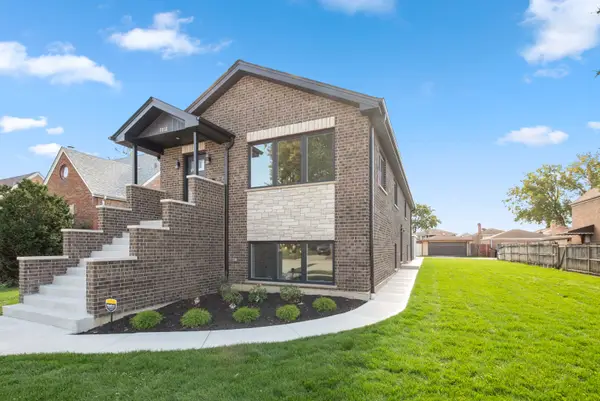 $554,900Pending5 beds 3 baths2,970 sq. ft.
$554,900Pending5 beds 3 baths2,970 sq. ft.7311 W 58th Street, Summit, IL 60501
MLS# 12507753Listed by: RAVINIA REALTY & MGMT LLC $309,900Active2 beds 1 baths914 sq. ft.
$309,900Active2 beds 1 baths914 sq. ft.7211 W 58th Place, Summit, IL 60501
MLS# 12500043Listed by: EDWARD BOHRER $309,999Pending3 beds 2 baths2,124 sq. ft.
$309,999Pending3 beds 2 baths2,124 sq. ft.7747 W 62nd Street, Summit, IL 60501
MLS# 12496826Listed by: REALTY OF AMERICA, LLC $339,000Pending4 beds 2 baths1,045 sq. ft.
$339,000Pending4 beds 2 baths1,045 sq. ft.7535 W 63 Place, Summit, IL 60501
MLS# 12494099Listed by: BAIRD & WARNER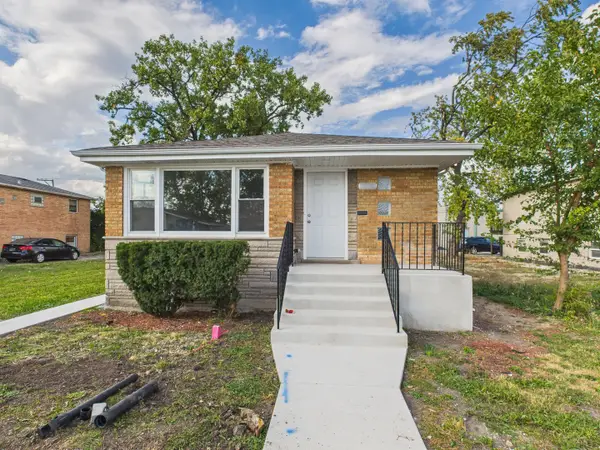 $299,900Pending3 beds 2 baths1,180 sq. ft.
$299,900Pending3 beds 2 baths1,180 sq. ft.7216 W 63rd Place, Summit, IL 60501
MLS# 12490485Listed by: RE/MAX PREMIER $389,000Active5 beds 3 baths1,800 sq. ft.
$389,000Active5 beds 3 baths1,800 sq. ft.7319 W 58th Place, Summit, IL 60501
MLS# 12477513Listed by: KABS REALTY INC
