6706 Pondview Drive, Tinley Park, IL 60477
Local realty services provided by:Better Homes and Gardens Real Estate Star Homes
6706 Pondview Drive,Tinley Park, IL 60477
$355,000
- 2 Beds
- 2 Baths
- 1,643 sq. ft.
- Townhouse
- Active
Listed by:mason mcnabb
Office:lori bonarek realty
MLS#:12503875
Source:MLSNI
Price summary
- Price:$355,000
- Price per sq. ft.:$216.07
- Monthly HOA dues:$250
About this home
Modern aesthetics combined with timeless Cozy charm! This beautiful 3 bedroom total, 2 Bathroom end-unit Townhome in Tinley Park offers beautiful quiet living in an easy to access location less than 5 minutes from I-80, Illinois Rt. 43, and the 80th avenue Tinley park train station. This home offers a fantastic opportunity for travel convenience and amenities, while also being tucked from the busy bustle. Step inside the 3200+ livable sq ft. to an impressive open-concept main level highlighted by 20ft vaulted ceilings that enhance natural light and create a grand sense of space throughout. On the main floor there is a gas fireplace, and beautiful Low-emissivity energy efficient windows accented with luscious blinds and drapes that stay with the home. As you walk through the home, you will find wood and tile flooring, along contemporary styling. The expansive master bedroom features a walk in closet! Updates include 2 year old appliances that stay, and recent modern light fixtures! A newly constructed deck with extendable awning extends the living area outdoors, offering a perfect spot for morning coffee or evening gatherings; and being an end unit town-home surrounded by trees and arborvitae, offers more privacy than other units. The full finished basement nearly doubles the living area, offering one additional bedroom, an office space, expanded recreational space, and endless versatility for a media room, or guest suite. Practical comforts include a newer furnace and air conditioning system installed around 2020, and The attached 2.5-car garage adds valuable storage and functionality This home combines a luxury modern aesthetic with thoughtful amenities and abundant living space in a great location. Schedule a private tour and discover why this exceptional end-unit residence truly stands apart from the others! So Beautiful! For HOA info, please ask your agent to look at private remarks
Contact an agent
Home facts
- Year built:1997
- Listing ID #:12503875
- Added:3 day(s) ago
- Updated:October 30, 2025 at 04:38 PM
Rooms and interior
- Bedrooms:2
- Total bathrooms:2
- Full bathrooms:2
- Living area:1,643 sq. ft.
Heating and cooling
- Cooling:Central Air
- Heating:Natural Gas
Structure and exterior
- Roof:Asphalt
- Year built:1997
- Building area:1,643 sq. ft.
Schools
- High school:Fine Arts And Communications Cam
- Middle school:Marya Yates Elementary School
- Elementary school:Colin Powell Middle School
Utilities
- Water:Public
- Sewer:Public Sewer
Finances and disclosures
- Price:$355,000
- Price per sq. ft.:$216.07
- Tax amount:$10,377 (2023)
New listings near 6706 Pondview Drive
- New
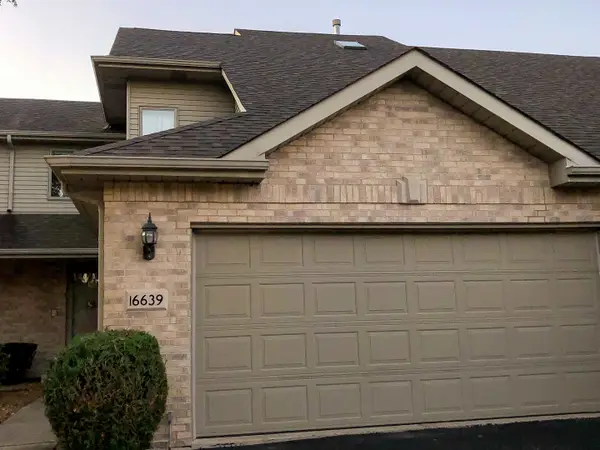 $369,900Active2 beds 2 baths1,807 sq. ft.
$369,900Active2 beds 2 baths1,807 sq. ft.16639 Lismore Court, Tinley Park, IL 60477
MLS# 12505219Listed by: @PROPERTIES CHRISTIE'S INTERNATIONAL REAL ESTATE - New
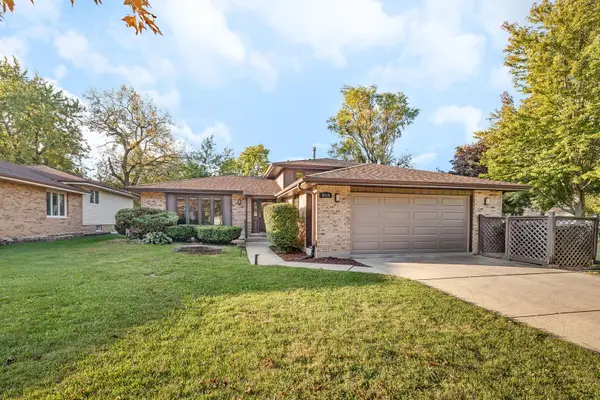 $375,000Active3 beds 2 baths2,100 sq. ft.
$375,000Active3 beds 2 baths2,100 sq. ft.6919 177th Street, Tinley Park, IL 60477
MLS# 12489746Listed by: REALTOPIA REAL ESTATE INC - Open Sat, 1 to 3pmNew
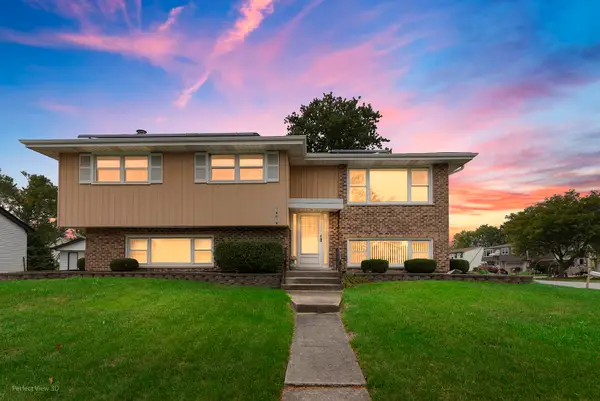 $394,900Active5 beds 3 baths2,000 sq. ft.
$394,900Active5 beds 3 baths2,000 sq. ft.16610 76th Avenue, Tinley Park, IL 60477
MLS# 12505692Listed by: HOMESMART REALTY GROUP - New
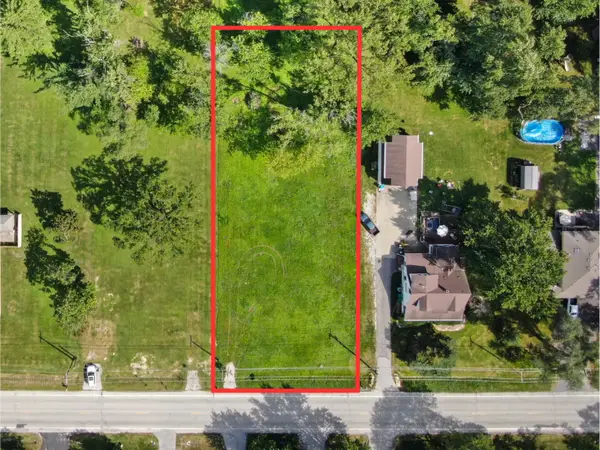 $145,000Active0.62 Acres
$145,000Active0.62 Acres17811 Ridgeland Avenue, Tinley Park, IL 60477
MLS# 12505727Listed by: REDFIN CORPORATION - New
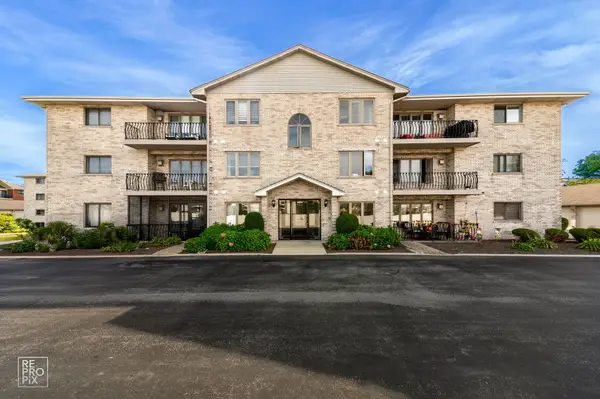 $249,900Active2 beds 2 baths1,200 sq. ft.
$249,900Active2 beds 2 baths1,200 sq. ft.6680 183rd Street #3A, Tinley Park, IL 60477
MLS# 12505584Listed by: INFINITI PROPERTIES, INC. 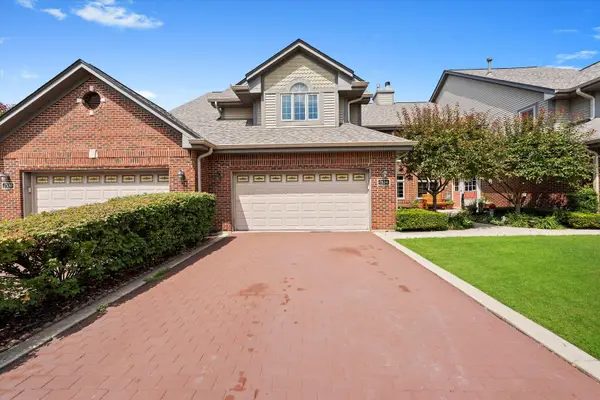 $349,000Pending3 beds 4 baths2,140 sq. ft.
$349,000Pending3 beds 4 baths2,140 sq. ft.7124 168th Street, Tinley Park, IL 60477
MLS# 12501399Listed by: RE/MAX 10- New
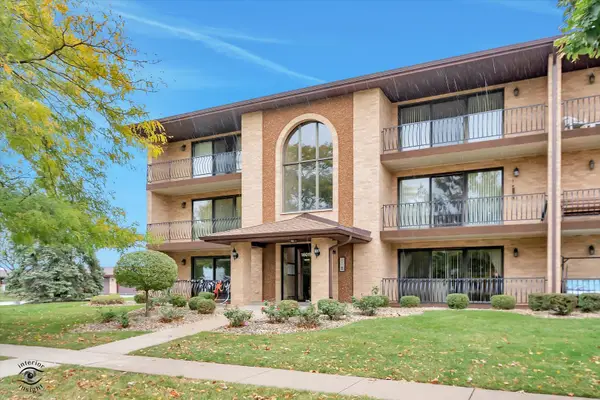 $220,000Active2 beds 2 baths1,200 sq. ft.
$220,000Active2 beds 2 baths1,200 sq. ft.16019 Eagle Ridge Drive #2N, Tinley Park, IL 60477
MLS# 12504046Listed by: HOMESMART CONNECT LLC - Open Sat, 12 to 2pmNew
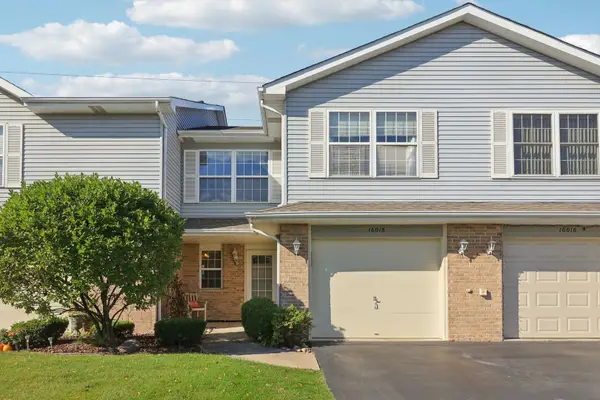 $269,000Active2 beds 2 baths1,462 sq. ft.
$269,000Active2 beds 2 baths1,462 sq. ft.16018 Bormet Drive, Tinley Park, IL 60477
MLS# 12501395Listed by: REDFIN CORPORATION - New
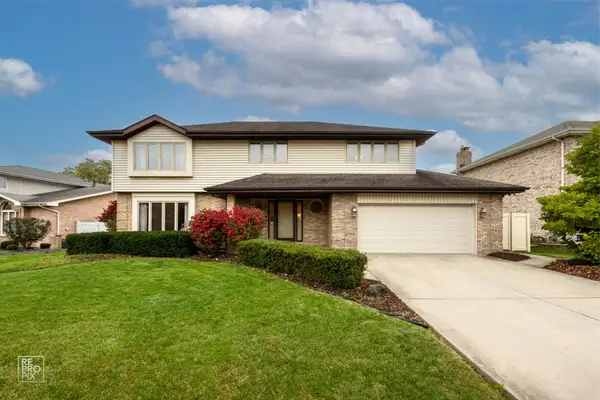 $499,900Active4 beds 3 baths2,894 sq. ft.
$499,900Active4 beds 3 baths2,894 sq. ft.8313 Aster Lane, Tinley Park, IL 60477
MLS# 12504557Listed by: SHEDOR REALTY GROUP - New
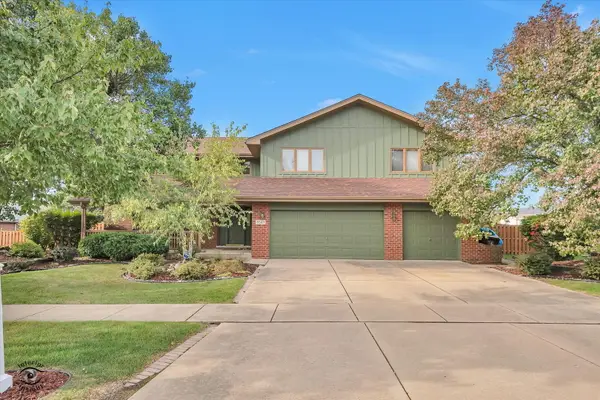 $674,500Active5 beds 4 baths6,000 sq. ft.
$674,500Active5 beds 4 baths6,000 sq. ft.8543 Brookside Glen Drive, Tinley Park, IL 60487
MLS# 12483242Listed by: KELLER WILLIAMS PREFERRED RLTY
