8118 Tudor Lane, Tinley Park, IL 60477
Local realty services provided by:Better Homes and Gardens Real Estate Star Homes
8118 Tudor Lane,Tinley Park, IL 60477
$400,000
- 3 Beds
- 2 Baths
- 2,000 sq. ft.
- Single family
- Active
Listed by:kimberly wirtz
Office:wirtz real estate group inc.
MLS#:12503258
Source:MLSNI
Price summary
- Price:$400,000
- Price per sq. ft.:$200
About this home
This exceptional tri-level home has been lovingly maintained and thoughtfully updated to perfection. From the moment you step inside, you'll appreciate the elegant craftsmanship, sun-filled spaces, and modern amenities throughout. The stunning remodeled kitchen is a true showstopper-featuring 42-inch white cabinetry with crown molding, gleaming quartz countertops, stainless steel appliances, and a bright breakfast area with a sliding door leading to a large deck with a built-in hot tub-the perfect spot to relax and unwind while overlooking the privacy-fenced yard and sparkling 18-foot pool. Entertain in style in the formal dining room with rich crown molding, or gather in the spacious, sun-drenched living room accented by a new bay window and gleaming hardwood floors. Upstairs, the master bedroom suite offers double closets and a beautifully updated shared bath with a granite-topped vanity and designer finishes. The lower level is an entertainer's dream, featuring a cozy family room with a fireplace surrounded by custom stonework, a wet bar with beverage fridge, and a newly remodeled full bath boasting an oversized shower and sleek quartz vanity. Additional highlights include a two-car extra-deep garage with workbench, a convenient laundry room with sink, new furnace (2024), new roof and gutters (2024), new bay window (2022), and windows replaced in 2016-all ensuring peace of mind and modern comfort. This home blends timeless elegance with contemporary luxury-a perfect balance of style, warmth, and function. Truly a must-see gem!
Contact an agent
Home facts
- Year built:1982
- Listing ID #:12503258
- Added:1 day(s) ago
- Updated:October 26, 2025 at 11:47 AM
Rooms and interior
- Bedrooms:3
- Total bathrooms:2
- Full bathrooms:2
- Living area:2,000 sq. ft.
Heating and cooling
- Cooling:Central Air
- Heating:Forced Air, Natural Gas
Structure and exterior
- Roof:Asphalt
- Year built:1982
- Building area:2,000 sq. ft.
Schools
- High school:Victor J Andrew High School
- Middle school:Kirby Elementary School
- Elementary school:Kirby Elementary School
Utilities
- Water:Lake Michigan
- Sewer:Public Sewer
Finances and disclosures
- Price:$400,000
- Price per sq. ft.:$200
- Tax amount:$8,187 (2023)
New listings near 8118 Tudor Lane
- New
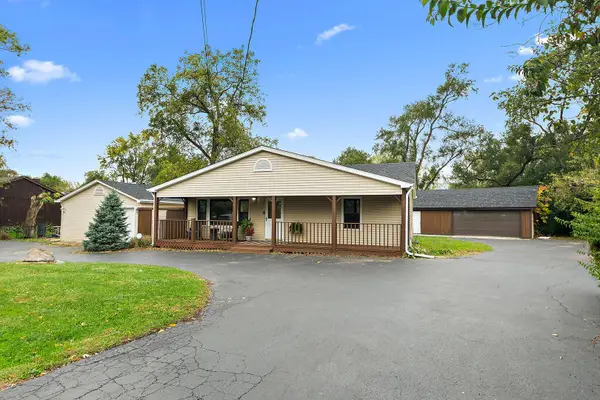 $345,000Active2 beds 2 baths1,001 sq. ft.
$345,000Active2 beds 2 baths1,001 sq. ft.17220 Central Avenue, Tinley Park, IL 60477
MLS# 12503121Listed by: @PROPERTIES CHRISTIE'S INTERNATIONAL REAL ESTATE - New
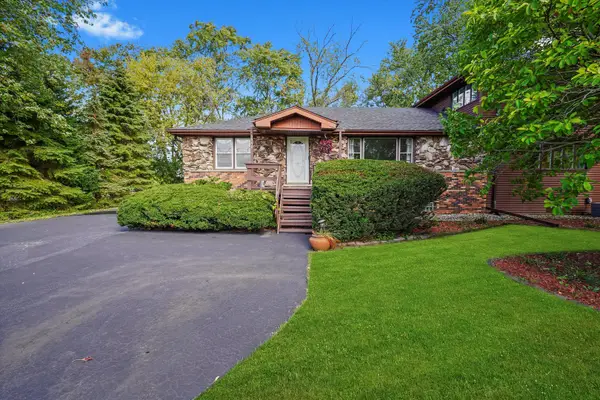 $525,000Active4 beds 3 baths2,395 sq. ft.
$525,000Active4 beds 3 baths2,395 sq. ft.5540 177th Street, Tinley Park, IL 60477
MLS# 12485122Listed by: RE/MAX 10 - New
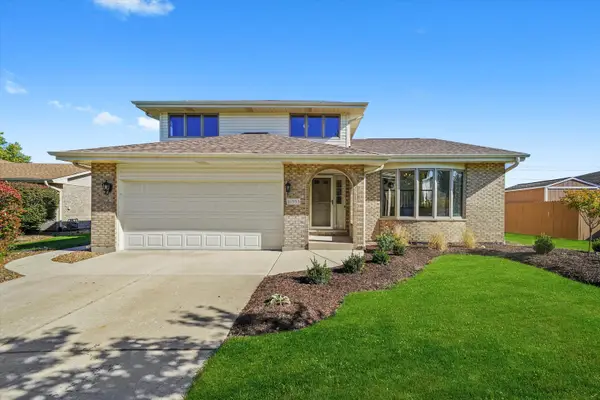 $425,000Active3 beds 3 baths2,463 sq. ft.
$425,000Active3 beds 3 baths2,463 sq. ft.16933 Richards Drive, Tinley Park, IL 60477
MLS# 12488390Listed by: RE/MAX 10 - New
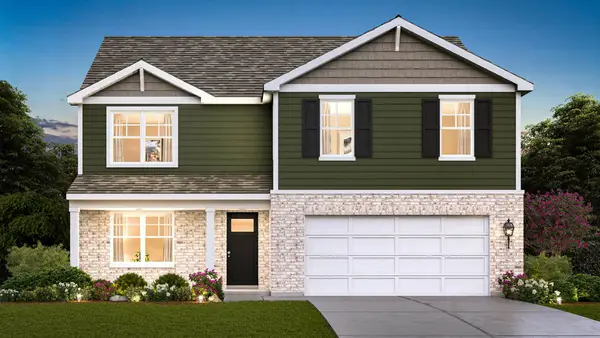 $574,990Active4 beds 3 baths2,600 sq. ft.
$574,990Active4 beds 3 baths2,600 sq. ft.17207 Munster Lane, Tinley Park, IL 60477
MLS# 12497685Listed by: DAYNAE GAUDIO - Open Sun, 12 to 2pmNew
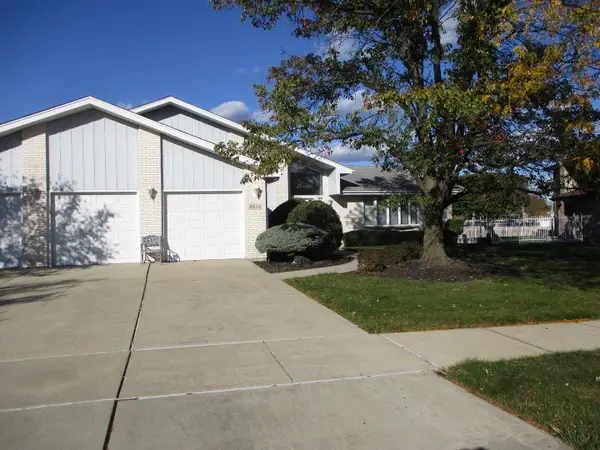 $499,900Active4 beds 3 baths3,200 sq. ft.
$499,900Active4 beds 3 baths3,200 sq. ft.8030 Valley View Drive, Tinley Park, IL 60477
MLS# 12503202Listed by: MCCOLLY REAL ESTATE - New
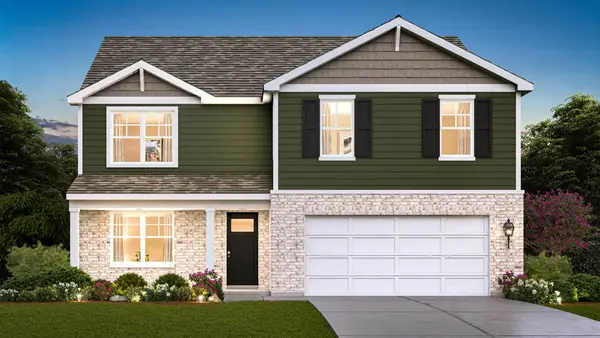 $542,990Active4 beds 3 baths2,600 sq. ft.
$542,990Active4 beds 3 baths2,600 sq. ft.17211 Munster Lane, Tinley Park, IL 60477
MLS# 12497680Listed by: DAYNAE GAUDIO - New
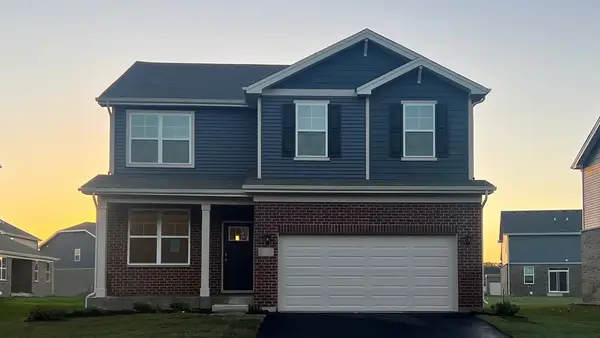 $514,990Active4 beds 3 baths2,052 sq. ft.
$514,990Active4 beds 3 baths2,052 sq. ft.17209 Munster Lane, Tinley Park, IL 60477
MLS# 12497977Listed by: DAYNAE GAUDIO - New
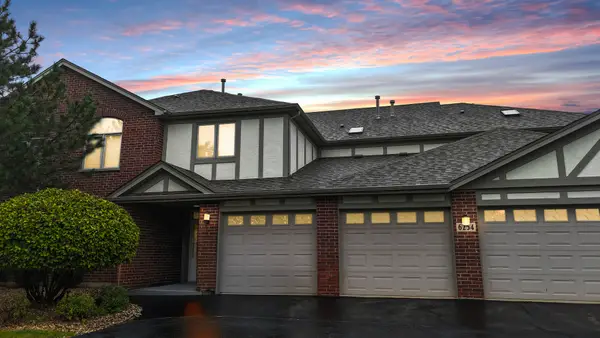 $234,700Active2 beds 2 baths1,375 sq. ft.
$234,700Active2 beds 2 baths1,375 sq. ft.6254 Kallsen Drive #4, Tinley Park, IL 60477
MLS# 12491334Listed by: MCCOLLY REAL ESTATE - New
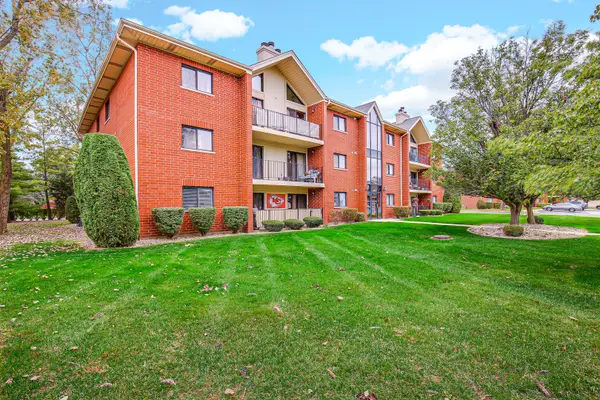 $229,000Active2 beds 2 baths1,200 sq. ft.
$229,000Active2 beds 2 baths1,200 sq. ft.6601 Martin France Circle #2A, Tinley Park, IL 60477
MLS# 12502696Listed by: RE/MAX OF NAPERVILLE
