8313 Aster Lane, Tinley Park, IL 60477
Local realty services provided by:Better Homes and Gardens Real Estate Star Homes
8313 Aster Lane,Tinley Park, IL 60477
$499,900
- 4 Beds
- 3 Baths
- 2,894 sq. ft.
- Single family
- Active
Listed by:donald shedor
Office:shedor realty group
MLS#:12504557
Source:MLSNI
Price summary
- Price:$499,900
- Price per sq. ft.:$172.74
About this home
Beautifully maintained Kamp built home in Timbers Edge subdivision. This is a spacious 4-bedroom, 3-bathroom home. Upon entry you will step into a large formal living room and formal dining room with oak crown molding. Move to the large kitchen which features stainless steel appliances and plenty of additional room for a dinette set. Corian countertops and tile backsplash. Step down to the large family room with a cozy fireplace to warm the coming winter days and nights. There is also a full bathroom on the main level. Go upstairs to the 4 large bedrooms. The primary bedroom features a tray ceiling and huge walk-in closet. There is also a full adjoining bath with a newer soaking tub as well as a walk-in shower. The other 3 bedrooms are also very good sized. There is an additional full bathroom upstairs. If you need more living space or storage, go down downstairs to the full basement. No crawl space in this home, all basement. Ready to be finished to your own specifications or use as storage. It is a blank slate. Home has a whole house fan and new hot water heater. Outside is a fully fenced backyard with a large concrete patio. The vinyl PVC fence was recently installed. The concrete driveway leads to the large 2 car garage. Home is located in the heart of Tinley Park, close to all area amenities including the 80th Ave. Metra train station. Close proximity to I-80.
Contact an agent
Home facts
- Year built:1989
- Listing ID #:12504557
- Added:1 day(s) ago
- Updated:October 29, 2025 at 11:44 AM
Rooms and interior
- Bedrooms:4
- Total bathrooms:3
- Full bathrooms:3
- Living area:2,894 sq. ft.
Heating and cooling
- Cooling:Central Air
- Heating:Forced Air, Natural Gas
Structure and exterior
- Roof:Asphalt
- Year built:1989
- Building area:2,894 sq. ft.
- Lot area:0.21 Acres
Schools
- High school:Victor J Andrew High School
- Middle school:Prairie View Middle School
- Elementary school:Millennium Elementary School
Utilities
- Water:Lake Michigan
- Sewer:Public Sewer
Finances and disclosures
- Price:$499,900
- Price per sq. ft.:$172.74
- Tax amount:$9,881 (2023)
New listings near 8313 Aster Lane
- Open Sat, 1 to 3pmNew
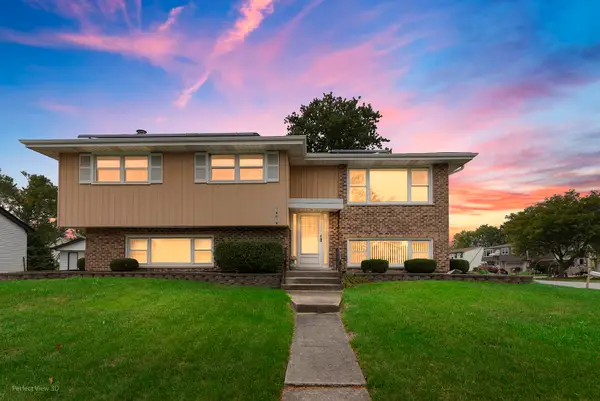 $394,900Active5 beds 3 baths2,000 sq. ft.
$394,900Active5 beds 3 baths2,000 sq. ft.16610 76th Avenue, Tinley Park, IL 60477
MLS# 12505692Listed by: HOMESMART REALTY GROUP - New
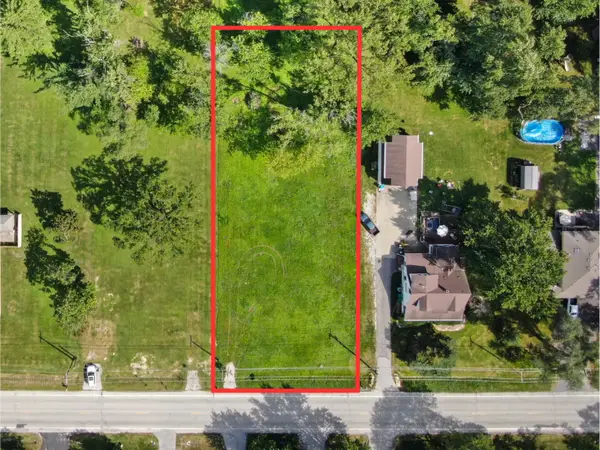 $145,000Active0.62 Acres
$145,000Active0.62 Acres17811 Ridgeland Avenue, Tinley Park, IL 60477
MLS# 12505727Listed by: REDFIN CORPORATION - New
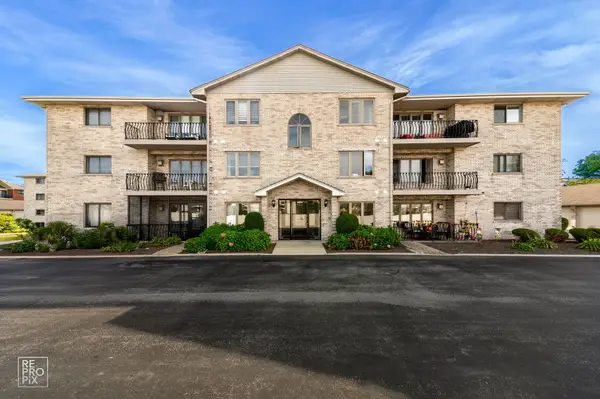 $249,900Active2 beds 2 baths1,200 sq. ft.
$249,900Active2 beds 2 baths1,200 sq. ft.6680 183rd Street #3A, Tinley Park, IL 60477
MLS# 12505584Listed by: INFINITI PROPERTIES, INC. - New
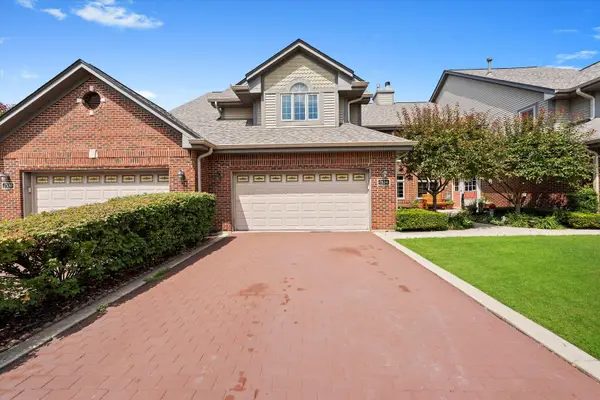 $349,000Active3 beds 4 baths2,140 sq. ft.
$349,000Active3 beds 4 baths2,140 sq. ft.7124 168th Street, Tinley Park, IL 60477
MLS# 12501399Listed by: RE/MAX 10 - New
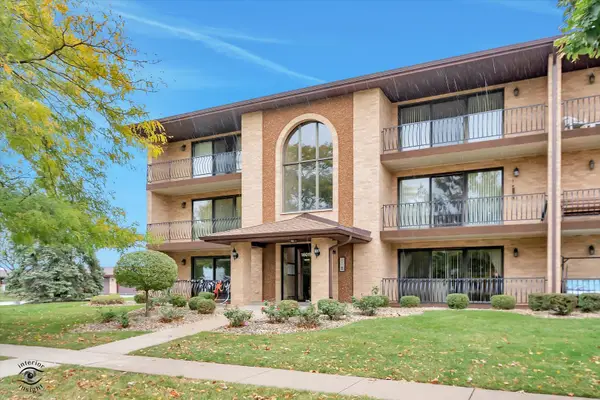 $220,000Active2 beds 2 baths1,200 sq. ft.
$220,000Active2 beds 2 baths1,200 sq. ft.16019 Eagle Ridge Drive #2N, Tinley Park, IL 60477
MLS# 12504046Listed by: HOMESMART CONNECT LLC - Open Sat, 12 to 2pmNew
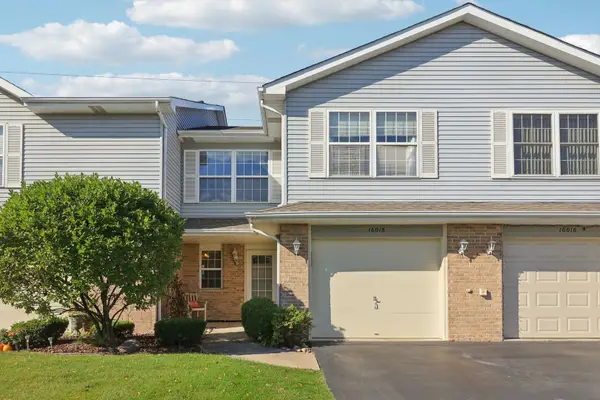 $269,000Active2 beds 2 baths1,462 sq. ft.
$269,000Active2 beds 2 baths1,462 sq. ft.16018 Bormet Drive, Tinley Park, IL 60477
MLS# 12501395Listed by: REDFIN CORPORATION - New
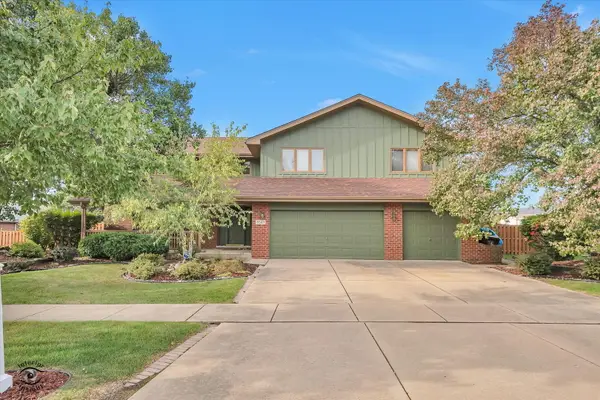 $674,500Active5 beds 4 baths6,000 sq. ft.
$674,500Active5 beds 4 baths6,000 sq. ft.8543 Brookside Glen Drive, Tinley Park, IL 60487
MLS# 12483242Listed by: KELLER WILLIAMS PREFERRED RLTY - New
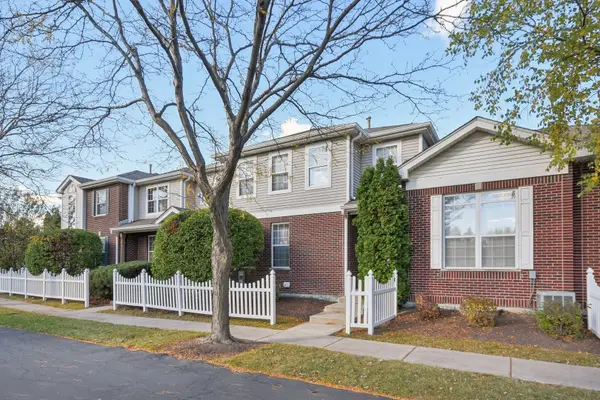 $280,000Active2 beds 3 baths1,396 sq. ft.
$280,000Active2 beds 3 baths1,396 sq. ft.18627 W Point Drive, Tinley Park, IL 60477
MLS# 12503168Listed by: CROSSTOWN REALTORS, INC. - New
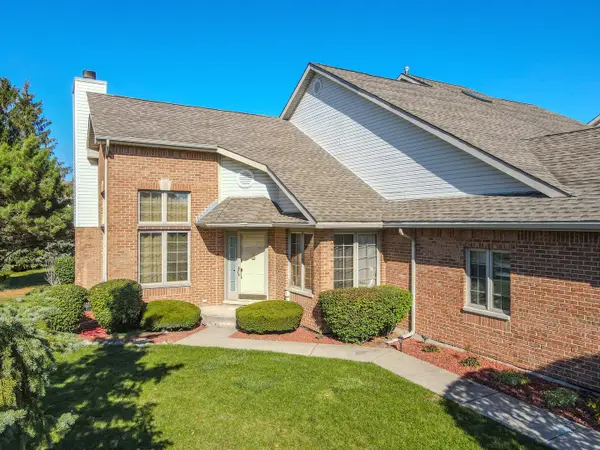 $355,000Active2 beds 2 baths1,643 sq. ft.
$355,000Active2 beds 2 baths1,643 sq. ft.6706 Pondview Drive, Tinley Park, IL 60477
MLS# 12503875Listed by: LORI BONAREK REALTY
