571 Grosse Pointe Circle #11-7, Vernon Hills, IL 60061
Local realty services provided by:Better Homes and Gardens Real Estate Star Homes
571 Grosse Pointe Circle #11-7,Vernon Hills, IL 60061
$376,999
- 3 Beds
- 2 Baths
- 1,603 sq. ft.
- Condominium
- Active
Upcoming open houses
- Sun, Nov 0210:00 am - 01:00 pm
Listed by:mark minorczyk
Office:keller williams onechicago
MLS#:12508787
Source:MLSNI
Price summary
- Price:$376,999
- Price per sq. ft.:$235.18
- Monthly HOA dues:$423
About this home
A truly rare opportunity to own a luxury corner-unit townhome in the highly desirable Carriages of Grosse Pointe community, directly across from Carriage Green Park in Vernon Hills and within the top-rated Adlai E. Stevenson High School district. This beautifully updated 3-bed, 2-bath residence offers unmatched finishes, thoughtful upgrades, and custom designer touches throughout. A dramatic 2-story foyer welcomes you to an open-concept layout featuring a stunning wooden staircase, added storage, and a spacious living room with 10-ft ceilings, LED recessed lighting, gas fireplace with marble surround, recessed display niche, and arched double-pane windows flowing into a sun-filled dining area. The chef's kitchen (2022) boasts sleek white soft-close cabinetry, quartz countertops with full tile backsplash, a large 80" x 38" island with seating for four, dual pantry closets, white oak flooring, high-end stainless steel appliances-built-in convection oven/microwave, induction cooktop, 3-door refrigerator, range hood, and new dishwasher (2025)-plus LED lighting and an undermount sink with disposal. The serene primary suite offers floor-to-ceiling windows with day/night shades, a walk-in closet with organizers, and a spa-inspired bath with frameless glass rain shower, soaking tub, heated marble flooring, and espresso double vanity. Two additional spacious bedrooms feature generous closets and new ceiling fans; one includes modern pocket doors and sliding door (2023) opening to a private balcony overlooking lush greenery. Additional highlights: newer HVAC, humidifier & water heater, Ecobee thermostat (2022), updated baseboards, carpets, LED lighting, and laundry room flooring (2022), new side-by-side washer/dryer (2024), 2-car garage with 9-ft ceiling, insulated doors, Chamberlain MyQ openers (2024), new springs (2025), and built-in cabinets. Recent exterior upgrades (2024/2025) include new roof, LP siding, gutters, downspouts & guards; driveway sealed (2025), plus extra parking. Bonus features: TV brackets, day/night shades throughout, and new park playground equipment coming soon. Prime location near Hawthorn Mall, Trader Joe's, Mariano's, Metra, restaurants, parks, water park, Costco & more-truly move-in ready with neutral decor, offering the perfect blend of luxury, comfort & convenience.
Contact an agent
Home facts
- Year built:1992
- Listing ID #:12508787
- Added:1 day(s) ago
- Updated:November 02, 2025 at 11:46 AM
Rooms and interior
- Bedrooms:3
- Total bathrooms:2
- Full bathrooms:2
- Living area:1,603 sq. ft.
Heating and cooling
- Cooling:Central Air, Electric
- Heating:Forced Air, Natural Gas
Structure and exterior
- Roof:Asphalt
- Year built:1992
- Building area:1,603 sq. ft.
Schools
- High school:Adlai E Stevenson High School
- Middle school:West Oak Middle School
- Elementary school:Diamond Lake Elementary School
Utilities
- Water:Public
- Sewer:Public Sewer
Finances and disclosures
- Price:$376,999
- Price per sq. ft.:$235.18
- Tax amount:$7,747 (2024)
New listings near 571 Grosse Pointe Circle #11-7
- New
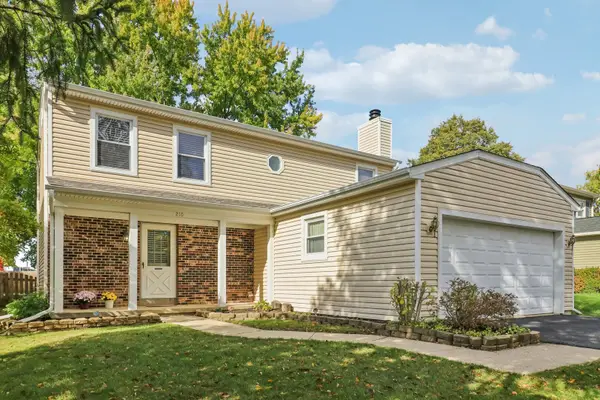 $425,000Active3 beds 3 baths1,748 sq. ft.
$425,000Active3 beds 3 baths1,748 sq. ft.210 E Lakeside Drive, Vernon Hills, IL 60061
MLS# 12499912Listed by: REDFIN CORPORATION - New
 $290,000Active2 beds 2 baths1,324 sq. ft.
$290,000Active2 beds 2 baths1,324 sq. ft.543 Grosse Pointe Circle, Vernon Hills, IL 60061
MLS# 12503673Listed by: RE/MAX SUBURBAN - Open Sun, 1:30 to 3pmNew
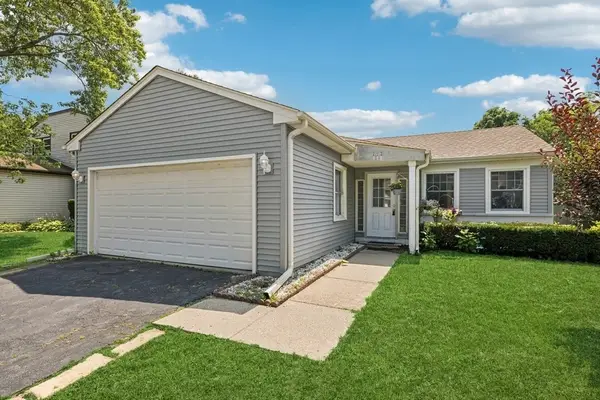 $329,000Active3 beds 2 baths1,216 sq. ft.
$329,000Active3 beds 2 baths1,216 sq. ft.717 N Lakeside Drive, Vernon Hills, IL 60061
MLS# 12507286Listed by: BAIRD & WARNER - New
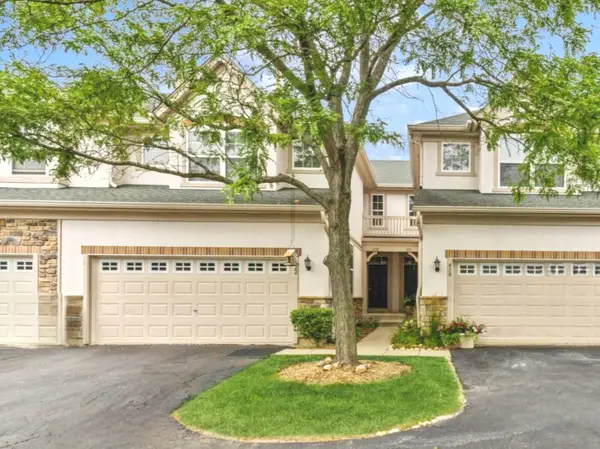 $460,000Active3 beds 3 baths1,701 sq. ft.
$460,000Active3 beds 3 baths1,701 sq. ft.422 Shadow Creek Drive, Vernon Hills, IL 60061
MLS# 12472074Listed by: KELLER WILLIAMS NORTH SHORE WEST - New
 $315,000Active1 beds 1 baths1,036 sq. ft.
$315,000Active1 beds 1 baths1,036 sq. ft.1199 E Port Clinton Road #601, Vernon Hills, IL 60061
MLS# 12498510Listed by: @PROPERTIES CHRISTIE'S INTERNATIONAL REAL ESTATE - Open Sun, 12 to 3pmNew
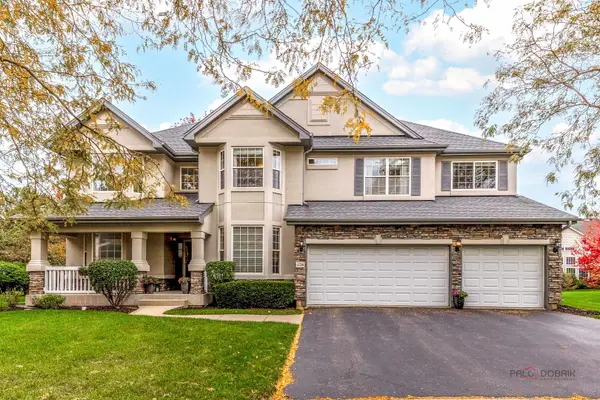 $949,000Active5 beds 5 baths3,497 sq. ft.
$949,000Active5 beds 5 baths3,497 sq. ft.1726 Shoal Creek Terrace, Vernon Hills, IL 60061
MLS# 12448854Listed by: COLDWELL BANKER REAL ESTATE GROUP - New
 $535,000Active4 beds 4 baths2,463 sq. ft.
$535,000Active4 beds 4 baths2,463 sq. ft.1270 Georgetown Way, Vernon Hills, IL 60061
MLS# 12506034Listed by: COLDWELL BANKER REALTY - New
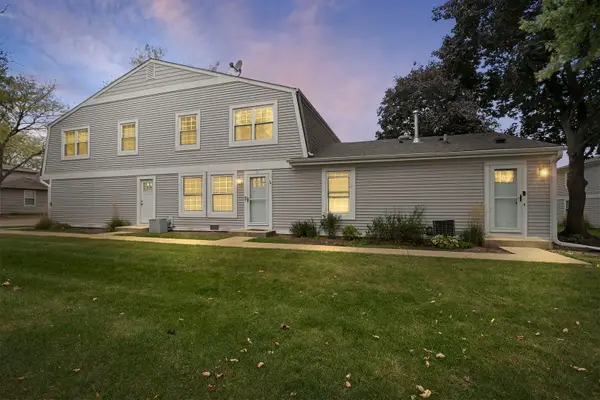 $260,000Active2 beds 2 baths1,012 sq. ft.
$260,000Active2 beds 2 baths1,012 sq. ft.215 Sunset Court, Vernon Hills, IL 60061
MLS# 12486375Listed by: COLDWELL BANKER REALTY - New
 $789,000Active4 beds 3 baths3,061 sq. ft.
$789,000Active4 beds 3 baths3,061 sq. ft.16280 W Woodbine Circle, Vernon Hills, IL 60061
MLS# 12504517Listed by: BERKSHIRE HATHAWAY HOMESERVICES STARCK REAL ESTATE
