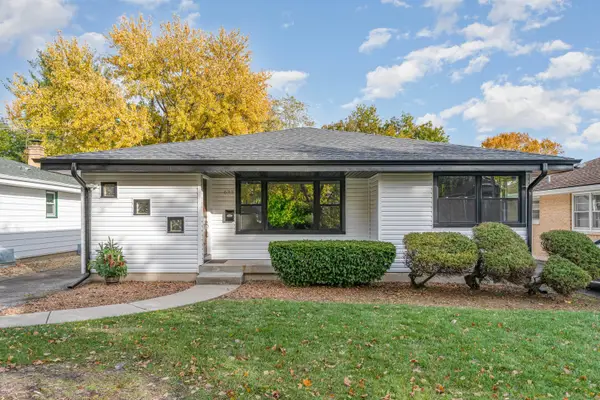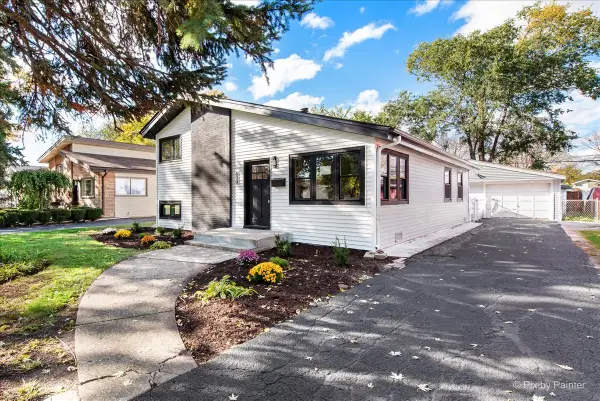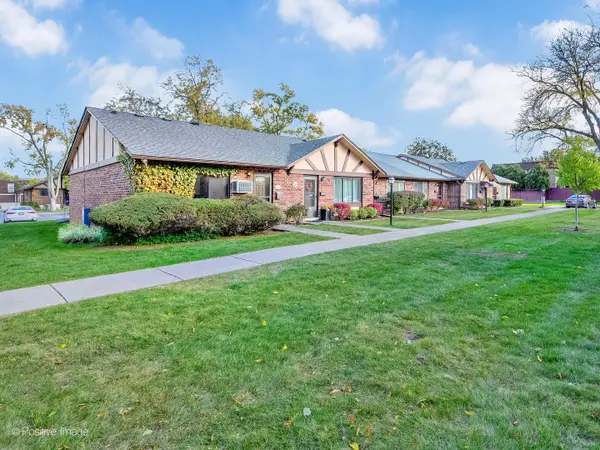626 N Biermann Avenue, Villa Park, IL 60181
Local realty services provided by:Better Homes and Gardens Real Estate Star Homes
626 N Biermann Avenue,Villa Park, IL 60181
$321,000
- 3 Beds
- 1 Baths
- 1,073 sq. ft.
- Single family
- Active
Listed by: lizbeth gonzalez
Office: house select realty, inc.
MLS#:12513070
Source:MLSNI
Price summary
- Price:$321,000
- Price per sq. ft.:$299.16
About this home
Welcome home! This beautifully updated property is truly move-in ready and packed with recent upgrades. The stunning eat-in kitchen features custom cabinetry, granite countertops, porcelain tile flooring, and a convenient breakfast bar with a pass-through-perfect for everyday living and entertaining. Enjoy a remodeled full bath, newly refinished hardwood floors, neutral paint, and custom baseboards and trim throughout. Additional highlights include a spacious laundry/mudroom, new washer/dryer, and recently serviced furnace. Prior owner updated roof, vinyl siding and electrical. Car enthusiasts, contractors, and woodworkers will love the oversized 2.5 car garage! It is insulated, features rigid wall sheathing, an in-wall air conditioner, and is ready for heat - ideal for year-round projects! A 6-foot privacy fence with a double gate secures the driveway, and there's even a utility shed behind the garage for extra storage. Enjoy the NEW driveway, patio & Trex (low maintenance) deck!! Located within walking distance of neighborhood park, minutes from the train, shopping, and major highways, this home offers both comfort and convenience. Don't miss this incredible opportunity-schedule your showing today! ***MULTIPLE OFFERS RECEIVED. HIGHEST & BEST DUE BY THURS, 11/13 @ 5 PM.***
Contact an agent
Home facts
- Year built:1958
- Listing ID #:12513070
- Added:3 day(s) ago
- Updated:November 11, 2025 at 12:01 PM
Rooms and interior
- Bedrooms:3
- Total bathrooms:1
- Full bathrooms:1
- Living area:1,073 sq. ft.
Heating and cooling
- Cooling:Central Air
- Heating:Forced Air, Natural Gas
Structure and exterior
- Roof:Asphalt
- Year built:1958
- Building area:1,073 sq. ft.
- Lot area:0.18 Acres
Schools
- High school:Willowbrook High School
- Middle school:Jefferson Middle School
- Elementary school:Schafer Elementary School
Utilities
- Water:Public
- Sewer:Public Sewer
Finances and disclosures
- Price:$321,000
- Price per sq. ft.:$299.16
- Tax amount:$5,060 (2024)
New listings near 626 N Biermann Avenue
- New
 $699,900Active4 beds 4 baths3,000 sq. ft.
$699,900Active4 beds 4 baths3,000 sq. ft.1101 N Princeton Avenue, Villa Park, IL 60181
MLS# 12513850Listed by: SIGNATURE REALTY GROUP LLC  $479,000Pending3 beds 2 baths2,500 sq. ft.
$479,000Pending3 beds 2 baths2,500 sq. ft.633 S Monterey Avenue, Villa Park, IL 60181
MLS# 12508324Listed by: REALTY EXECUTIVES MIDWEST $230,000Pending2 beds 1 baths960 sq. ft.
$230,000Pending2 beds 1 baths960 sq. ft.343 S Wisconsin Avenue, Villa Park, IL 60181
MLS# 12494934Listed by: REALTY EXECUTIVES PREMIER ILLINOIS- New
 $319,999Active4 beds 2 baths1,199 sq. ft.
$319,999Active4 beds 2 baths1,199 sq. ft.714 W Pleasant Street, Villa Park, IL 60181
MLS# 12508845Listed by: KELLER WILLIAMS PREFERRED RLTY - New
 $425,000Active3 beds 2 baths1,602 sq. ft.
$425,000Active3 beds 2 baths1,602 sq. ft.600 N Iowa Avenue, Villa Park, IL 60181
MLS# 12505659Listed by: KELLER WILLIAMS THRIVE - New
 $656,000Active4 beds 3 baths3,240 sq. ft.
$656,000Active4 beds 3 baths3,240 sq. ft.526 N Harvard Avenue, Villa Park, IL 60181
MLS# 12508292Listed by: UNITED REAL ESTATE - CHICAGO - New
 $199,900Active1 beds 1 baths760 sq. ft.
$199,900Active1 beds 1 baths760 sq. ft.1S265 Dillon Lane, Villa Park, IL 60181
MLS# 12506520Listed by: RE/MAX SUBURBAN  $324,900Pending3 beds 1 baths1,073 sq. ft.
$324,900Pending3 beds 1 baths1,073 sq. ft.433 N Lincoln Avenue, Villa Park, IL 60181
MLS# 12508062Listed by: REALTY CHAMPIONS, INC.- New
 $999,000Active1.51 Acres
$999,000Active1.51 Acres18W570 W North Avenue, Villa Park, IL 60181
MLS# 12508148Listed by: CENTURY 21 CIRCLE
