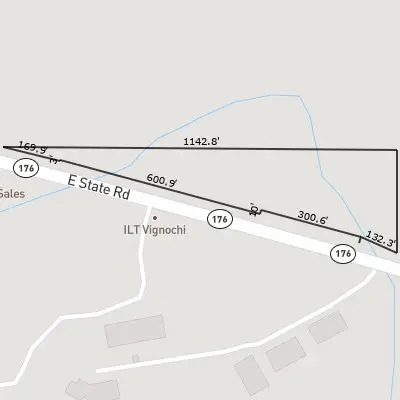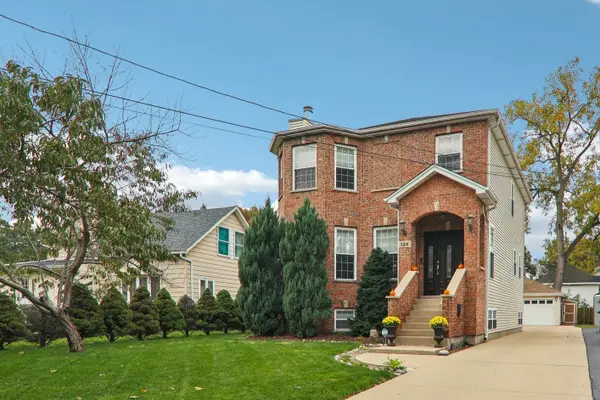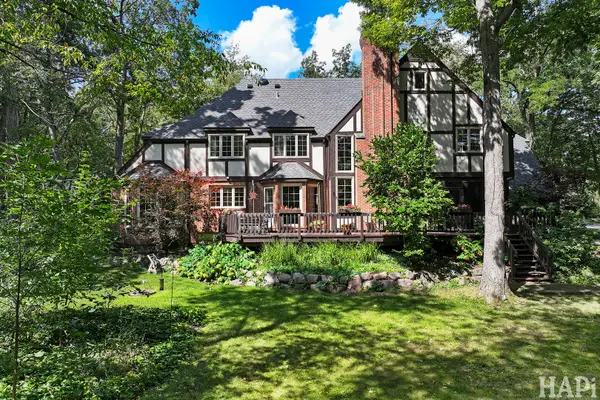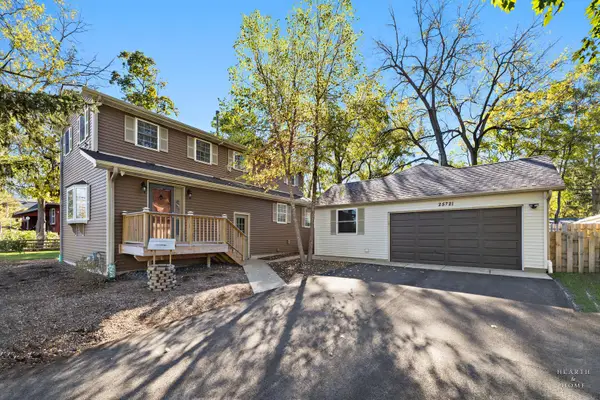26542 N Topanga Trail, Wauconda, IL 60084
Local realty services provided by:Better Homes and Gardens Real Estate Connections
26542 N Topanga Trail,Wauconda, IL 60084
$1,399,000
- 5 Beds
- 6 Baths
- 6,583 sq. ft.
- Single family
- Active
Listed by: lyn wise
Office: @properties christie's international real estate
MLS#:12505162
Source:MLSNI
Price summary
- Price:$1,399,000
- Price per sq. ft.:$212.52
About this home
Experience luxury living in this stunning brick and Hardie Board home set on a private cul-de-sac. With over 6,500 square feet of beautifully finished space across three levels, this stately residence is nestled on a meticulously landscaped lot featuring an in ground pool with a wood pergola, brick patio, and a wraparound composite deck. Walls of windows and sliding doors span the back of the home, creating an effortless connection between indoor and outdoor living. Inside, a grand two-story family room impresses with its floor-to-ceiling stone fireplace and abundance of natural light. The open-concept main level features a spacious dining area and a gourmet kitchen equipped with professional-grade appliances including a Wolf 48" double oven and cooktop, Sub-Zero refrigerator and freezer (2022) and Bosch dishwasher Stone countertops and cherry cabinetry provide an elegant finish, complemented by a convenient butler's pantry leading to the dining area. A mudroom with built-in lockers, a full bath for easy pool access, and a three-car garage (one heated) with two 240 EV chargers plus a work room completes the main level. Upstairs, the primary suite serves as a private retreat with a coved ceiling, two walk-in closets, and a spa-like bath. Four additional bedrooms; one currently used as a home gym and one as an office/living space offers exceptional versatility. A second-floor laundry room with a newer Samsung washer and dryer adds convenience. The basement is a showstopper, designed for entertaining with copper ceilings, brick accents, and a restaurant-sized bar with ample seating - including a built-in booth. This level also includes a wine cellar, full bath, and a home theater installed by ABT in 2021. The family/game room area provides space for billiards or gatherings. Recent updates include a new A/C (2022), well pump (2023), ejector pump (2025), pool tile and pump (2024), multiple new appliances, and Sonos sound system. Sophisticated yet inviting, this exceptional home blends timeless craftsmanship with modern amenities and an ideal floor plan for both everyday living and entertaining. Located in the highly rated Fremont School District, it's the perfect combination of elegance, comfort, and function.
Contact an agent
Home facts
- Year built:2004
- Listing ID #:12505162
- Added:1 day(s) ago
- Updated:November 11, 2025 at 12:01 PM
Rooms and interior
- Bedrooms:5
- Total bathrooms:6
- Full bathrooms:5
- Half bathrooms:1
- Living area:6,583 sq. ft.
Heating and cooling
- Cooling:Central Air, Zoned
- Heating:Forced Air, Natural Gas, Sep Heating Systems - 2+, Zoned
Structure and exterior
- Roof:Asphalt
- Year built:2004
- Building area:6,583 sq. ft.
- Lot area:1.77 Acres
Schools
- High school:Mundelein Cons High School
- Middle school:Fremont Middle School
- Elementary school:Fremont Elementary School
Finances and disclosures
- Price:$1,399,000
- Price per sq. ft.:$212.52
- Tax amount:$25,739 (2024)
New listings near 26542 N Topanga Trail
- New
 $250,000Active4.64 Acres
$250,000Active4.64 Acres27570 W Il Route 176, Wauconda, IL 60084
MLS# 12513116Listed by: RESULTS REALTY USA - Open Sat, 11am to 1pmNew
 Listed by BHGRE$589,000Active4 beds 4 baths2,771 sq. ft.
Listed by BHGRE$589,000Active4 beds 4 baths2,771 sq. ft.124 Hubbard Court, Wauconda, IL 60084
MLS# 12499878Listed by: BETTER HOMES AND GARDEN REAL ESTATE STAR HOMES  $775,000Pending4 beds 3 baths4,684 sq. ft.
$775,000Pending4 beds 3 baths4,684 sq. ft.23785 W Barnswallow Lane, Wauconda, IL 60084
MLS# 12513176Listed by: COMPASS- New
 $1,195,000Active4 beds 4 baths5,480 sq. ft.
$1,195,000Active4 beds 4 baths5,480 sq. ft.30766 N Gossell Road, Wauconda, IL 60084
MLS# 12203395Listed by: KELLER WILLIAMS NORTH SHORE WEST - New
 $375,000Active4 beds 4 baths1,975 sq. ft.
$375,000Active4 beds 4 baths1,975 sq. ft.2930 Glacier Way #A, Wauconda, IL 60084
MLS# 12496871Listed by: KELLER WILLIAMS NORTH SHORE WEST  $410,000Active3 beds 2 baths2,280 sq. ft.
$410,000Active3 beds 2 baths2,280 sq. ft.25721 W Lakeview Avenue, Wauconda, IL 60084
MLS# 12505648Listed by: KELLER WILLIAMS SUCCESS REALTY $239,900Active4 beds 2 baths1,518 sq. ft.
$239,900Active4 beds 2 baths1,518 sq. ft.908 Ridge Avenue, Wauconda, IL 60084
MLS# 12505311Listed by: RE/MAX SUBURBAN $524,900Pending5 beds 4 baths3,410 sq. ft.
$524,900Pending5 beds 4 baths3,410 sq. ft.2511 Bluewater Drive, Wauconda, IL 60084
MLS# 12498657Listed by: @PROPERTIES CHRISTIE'S INTERNATIONAL REAL ESTATE $725,000Active4 beds 4 baths3,900 sq. ft.
$725,000Active4 beds 4 baths3,900 sq. ft.27514 N Forest Garden Road, Wauconda, IL 60084
MLS# 12502071Listed by: KELLER WILLIAMS THRIVE
