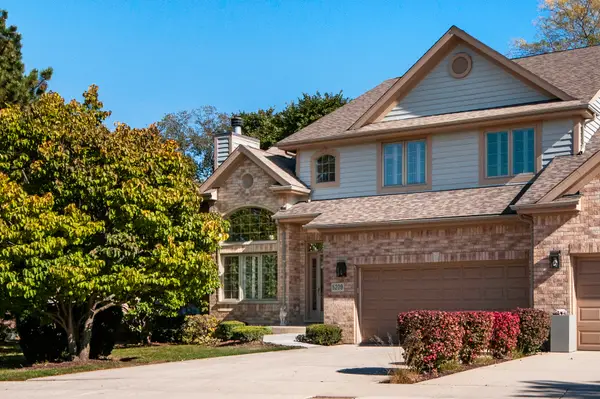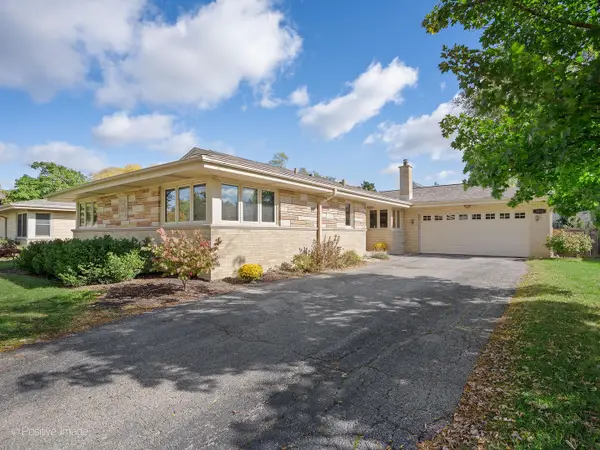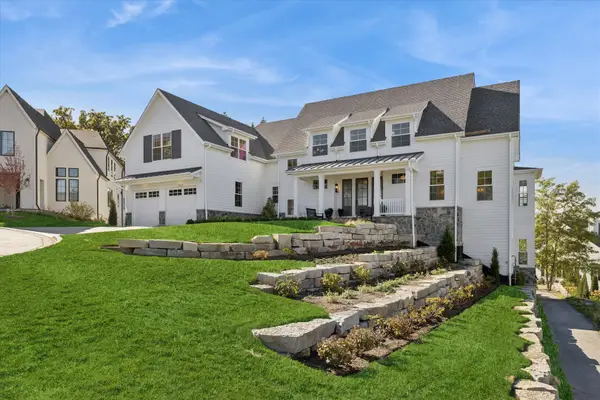1400 Oak Street, Western Springs, IL 60558
Local realty services provided by:Better Homes and Gardens Real Estate Star Homes
1400 Oak Street,Western Springs, IL 60558
$839,000
- 4 Beds
- 4 Baths
- 2,363 sq. ft.
- Single family
- Pending
Listed by: amy avakian
Office: @properties christie's international real estate
MLS#:12509074
Source:MLSNI
Price summary
- Price:$839,000
- Price per sq. ft.:$355.06
About this home
Welcome to this super chic tri-level home perfectly situated in the heart of Old Town. Featuring 4 spacious bedrooms upstairs, including a beautifully updated primary suite and a large hall bath, this home blends comfort, function, and modern design. The mid-level is the true showstopper with a sleek, open concept kitchen with a massive island that seats six, flowing seamlessly into the bright family room and a built-in banquette, fireplace and surrounded by windows and natural light. Just a few steps down, you will find a cozy sitting area or perfect dinning room for for intimate gatherings. The lower level adds even more versatility with a recreation room, full bath, laundry room, and a flexible den/guest room featuring a Murphy bed and walkout patio with overhead coverage. The unfinished basement on the "fifth" level provides incredible storage potential. Enjoy outdoor living made easy with a charming patio and firepit ideal for entertaining or relaxing under the stars. The oversized 2 1/2-car attached garage and mudroom entry make everyday living effortless. Located just two doors from Sereda Park, a block from Laidlaw Elementary, and close to downtown Western Springs, shops, dining, and the Metra, this home combines suburban serenity with urban convenience. With numerous updates including roof, HVAC, AC, water heater, washer, dryer, and fresh paint, this home is truly move-in ready and waiting for you!
Contact an agent
Home facts
- Year built:1958
- Listing ID #:12509074
- Added:5 day(s) ago
- Updated:November 11, 2025 at 09:09 AM
Rooms and interior
- Bedrooms:4
- Total bathrooms:4
- Full bathrooms:3
- Half bathrooms:1
- Living area:2,363 sq. ft.
Heating and cooling
- Cooling:Central Air, Zoned
- Heating:Forced Air, Natural Gas, Sep Heating Systems - 2+, Zoned
Structure and exterior
- Roof:Asphalt
- Year built:1958
- Building area:2,363 sq. ft.
Schools
- High school:Lyons Twp High School
- Middle school:Mcclure Junior High School
- Elementary school:John Laidlaw Elementary School
Utilities
- Water:Public
- Sewer:Public Sewer
Finances and disclosures
- Price:$839,000
- Price per sq. ft.:$355.06
- Tax amount:$12,487 (2023)
New listings near 1400 Oak Street
- New
 $379,900Active0.26 Acres
$379,900Active0.26 Acres4068 Western Avenue, Western Springs, IL 60558
MLS# 12514783Listed by: BERKSHIRE HATHAWAY HOMESERVICES CHICAGO - New
 $379,900Active3 beds 2 baths2,000 sq. ft.
$379,900Active3 beds 2 baths2,000 sq. ft.4068 Western Avenue, Western Springs, IL 60558
MLS# 12514787Listed by: BERKSHIRE HATHAWAY HOMESERVICES CHICAGO - New
 $1,298,000Active5 beds 4 baths4,755 sq. ft.
$1,298,000Active5 beds 4 baths4,755 sq. ft.5314 Franklin Avenue, Western Springs, IL 60558
MLS# 12513159Listed by: HOME MAX PROPERTIES - New
 $995,000Active4 beds 3 baths2,167 sq. ft.
$995,000Active4 beds 3 baths2,167 sq. ft.215 45th Street, Western Springs, IL 60558
MLS# 12508375Listed by: JAMESON SOTHEBY'S INTL REALTY  $489,000Pending3 beds 2 baths1,219 sq. ft.
$489,000Pending3 beds 2 baths1,219 sq. ft.4432 Harvey Avenue, Western Springs, IL 60558
MLS# 12510211Listed by: @PROPERTIES CHRISTIE'S INTERNATIONAL REAL ESTATE $3,200,000Active6 beds 7 baths5,171 sq. ft.
$3,200,000Active6 beds 7 baths5,171 sq. ft.4736 Grand Avenue, Western Springs, IL 60558
MLS# 12492032Listed by: @PROPERTIES CHRISTIE'S INTERNATIONAL REAL ESTATE $695,000Pending4 beds 3 baths2,896 sq. ft.
$695,000Pending4 beds 3 baths2,896 sq. ft.5209 Commonwealth Avenue, Western Springs, IL 60558
MLS# 12501659Listed by: RE/MAX PREMIER $749,000Pending4 beds 3 baths1,850 sq. ft.
$749,000Pending4 beds 3 baths1,850 sq. ft.5305 Howard Avenue, Western Springs, IL 60558
MLS# 12506178Listed by: RE/MAX PREMIER $2,399,900Active5 beds 6 baths6,318 sq. ft.
$2,399,900Active5 beds 6 baths6,318 sq. ft.5904 Juniper Court, Western Springs, IL 60558
MLS# 12504692Listed by: COLDWELL BANKER REALTY
