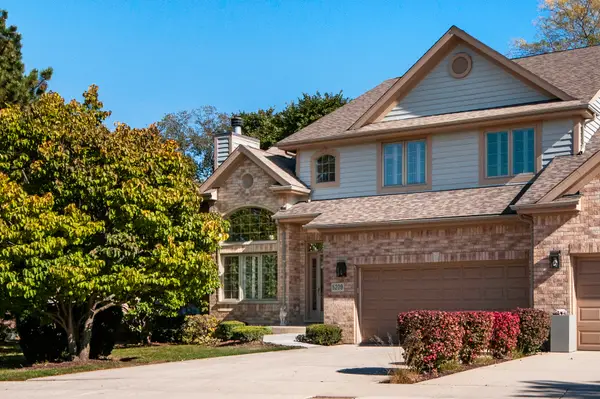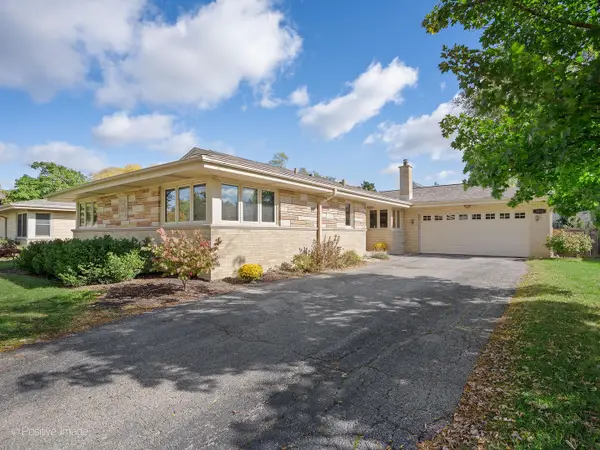Address Withheld By Seller, Western Springs, IL 60558
Local realty services provided by:Better Homes and Gardens Real Estate Star Homes
Address Withheld By Seller,Western Springs, IL 60558
$2,350,000
- 6 Beds
- 6 Baths
- 5,277 sq. ft.
- Single family
- Active
Listed by: kelly kirchheimer
Office: real broker, llc.
MLS#:12478843
Source:MLSNI
Sorry, we are unable to map this address
Price summary
- Price:$2,350,000
- Price per sq. ft.:$445.33
About this home
Perfectly positioned in Old Town South, this exceptional home combines timeless design, thoughtful updates, and a true entertainer's layout on a wide lot, all within walking distance of Spring Rock Park, the train, and the heart of downtown Western Springs. Completely remodeled in 2017, the home offers more than 6,800 finished square feet and features a stunning kitchen and multiple bath redesigns that blend style and functionality. Every space feels bright, wide, and welcoming, a hallmark of its 75-foot-wide lot and exceptional location. The first-floor primary suite includes two walk-in closets and a serene, spa-inspired bath. Upstairs, four additional large bedrooms (one is considered a second floor primary), each with its own walk-in closet and en-suite bath, provide comfort and flexibility for family and guests. Designed for gathering, this home shines when entertaining, from the open-concept living and dining areas to the incredible lower level featuring a full bar and a 1,200-bottle climate-controlled wine cellar that's every collector's dream. Step outside to a private outdoor retreat completed in 2021, with maintenance-free decking, a stone fireplace, and professionally designed landscape lighting that creates an inviting setting for gatherings large and small. Solid all-brick construction, a spacious garage with abundant storage, a large storage room, and an unfinished accessible attic make this home both beautiful and practical. This turn-key offering lives large, welcomes beautifully, and delivers the perfect Western Springs lifestyle.
Contact an agent
Home facts
- Year built:1998
- Listing ID #:12478843
- Added:1 day(s) ago
- Updated:November 12, 2025 at 12:29 PM
Rooms and interior
- Bedrooms:6
- Total bathrooms:6
- Full bathrooms:5
- Half bathrooms:1
- Living area:5,277 sq. ft.
Heating and cooling
- Cooling:Central Air, Zoned
- Heating:Forced Air, Natural Gas, Sep Heating Systems - 2+, Zoned
Structure and exterior
- Roof:Asphalt
- Year built:1998
- Building area:5,277 sq. ft.
Schools
- High school:Lyons Twp High School
- Middle school:Mcclure Junior High School
- Elementary school:John Laidlaw Elementary School
Utilities
- Water:Shared Well
- Sewer:Public Sewer
Finances and disclosures
- Price:$2,350,000
- Price per sq. ft.:$445.33
- Tax amount:$29,270 (2023)
New listings near 60558
- New
 $379,900Active0.26 Acres
$379,900Active0.26 Acres4068 Western Avenue, Western Springs, IL 60558
MLS# 12514783Listed by: BERKSHIRE HATHAWAY HOMESERVICES CHICAGO - New
 $379,900Active3 beds 2 baths2,000 sq. ft.
$379,900Active3 beds 2 baths2,000 sq. ft.4068 Western Avenue, Western Springs, IL 60558
MLS# 12514787Listed by: BERKSHIRE HATHAWAY HOMESERVICES CHICAGO - New
 $1,298,000Active5 beds 4 baths4,755 sq. ft.
$1,298,000Active5 beds 4 baths4,755 sq. ft.5314 Franklin Avenue, Western Springs, IL 60558
MLS# 12513159Listed by: HOME MAX PROPERTIES  $995,000Pending4 beds 3 baths2,167 sq. ft.
$995,000Pending4 beds 3 baths2,167 sq. ft.215 45th Street, Western Springs, IL 60558
MLS# 12508375Listed by: JAMESON SOTHEBY'S INTL REALTY $839,000Pending4 beds 4 baths2,363 sq. ft.
$839,000Pending4 beds 4 baths2,363 sq. ft.1400 Oak Street, Western Springs, IL 60558
MLS# 12509074Listed by: @PROPERTIES CHRISTIE'S INTERNATIONAL REAL ESTATE $489,000Pending3 beds 2 baths1,219 sq. ft.
$489,000Pending3 beds 2 baths1,219 sq. ft.4432 Harvey Avenue, Western Springs, IL 60558
MLS# 12510211Listed by: @PROPERTIES CHRISTIE'S INTERNATIONAL REAL ESTATE $3,200,000Active6 beds 7 baths5,171 sq. ft.
$3,200,000Active6 beds 7 baths5,171 sq. ft.4736 Grand Avenue, Western Springs, IL 60558
MLS# 12492032Listed by: @PROPERTIES CHRISTIE'S INTERNATIONAL REAL ESTATE $695,000Pending4 beds 3 baths2,896 sq. ft.
$695,000Pending4 beds 3 baths2,896 sq. ft.5209 Commonwealth Avenue, Western Springs, IL 60558
MLS# 12501659Listed by: RE/MAX PREMIER $749,000Pending4 beds 3 baths1,850 sq. ft.
$749,000Pending4 beds 3 baths1,850 sq. ft.5305 Howard Avenue, Western Springs, IL 60558
MLS# 12506178Listed by: RE/MAX PREMIER
