2019 Aspen Drive, Woodstock, IL 60098
Local realty services provided by:Better Homes and Gardens Real Estate Star Homes
2019 Aspen Drive,Woodstock, IL 60098
$309,900
- 3 Beds
- 3 Baths
- 1,240 sq. ft.
- Single family
- Active
Listed by: jolene white
Office: re/max suburban
MLS#:12516406
Source:MLSNI
Price summary
- Price:$309,900
- Price per sq. ft.:$249.92
- Monthly HOA dues:$43.75
About this home
Every so often, a home gives you that feeling. The one that makes you stop and picture yourself there. Now available at an IMPROVED PRICE, this home in the Applewood neighborhood delivers comfort, light, and UNFORGETTABLE VIEWS. Morning light spills across wide plank farmhouse floors. Coffee on the back deck while the sky glows pink. And on rare nights, the NORTHERN LIGHTS dance right above your yard. A SPACIOUS Split Level with 3 bedrooms, 2 1/2 baths, vaulted ceilings, and sunlight that pours in from every angle. The Kitchen opens to a Multi Level deck that invites both quiet mornings and lively gatherings. Downstairs, the Finished Walkout Lower Level adds even more space to make your own. A WARM Fireplace anchors the perfect family room, media area, or home office. With its south facing windows, the home stays BRIGHT, WELCOMING, and ENERGY EFFICIENT all year long. A NEW Roof and Furnace from 2023, Fresh Paint, and Updated Kitchen Appliances, this home is MOVE IN READY and waiting for YOU! Located just minutes from the historic square, local parks, and the Metra station, it offers the perfect blend of warmth, convenience, and charm. Come see the view everyone is talking about and imagine calling it home!
Contact an agent
Home facts
- Year built:1993
- Listing ID #:12516406
- Added:1 day(s) ago
- Updated:November 13, 2025 at 09:40 PM
Rooms and interior
- Bedrooms:3
- Total bathrooms:3
- Full bathrooms:2
- Half bathrooms:1
- Living area:1,240 sq. ft.
Heating and cooling
- Cooling:Central Air
- Heating:Forced Air, Natural Gas
Structure and exterior
- Roof:Asphalt
- Year built:1993
- Building area:1,240 sq. ft.
- Lot area:0.18 Acres
Schools
- High school:Woodstock High School
- Middle school:Creekside Middle School
- Elementary school:Prairiewood Elementary School
Utilities
- Water:Public
- Sewer:Public Sewer
Finances and disclosures
- Price:$309,900
- Price per sq. ft.:$249.92
- Tax amount:$6,353 (2024)
New listings near 2019 Aspen Drive
- New
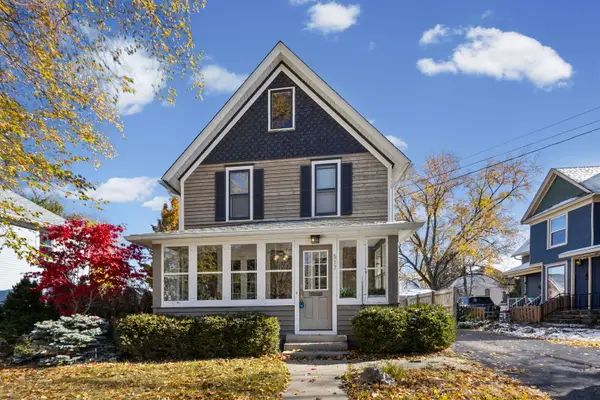 $279,000Active4 beds 2 baths1,623 sq. ft.
$279,000Active4 beds 2 baths1,623 sq. ft.517 Bunker Street, Woodstock, IL 60098
MLS# 12499355Listed by: HOMESMART CONNECT LLC - New
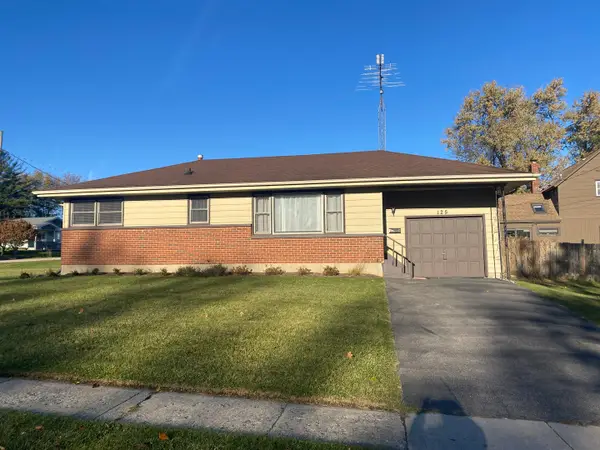 $235,000Active3 beds 1 baths911 sq. ft.
$235,000Active3 beds 1 baths911 sq. ft.125 Arthur Drive, Woodstock, IL 60098
MLS# 12516642Listed by: BERKSHIRE HATHAWAY HOMESERVICES STARCK REAL ESTATE 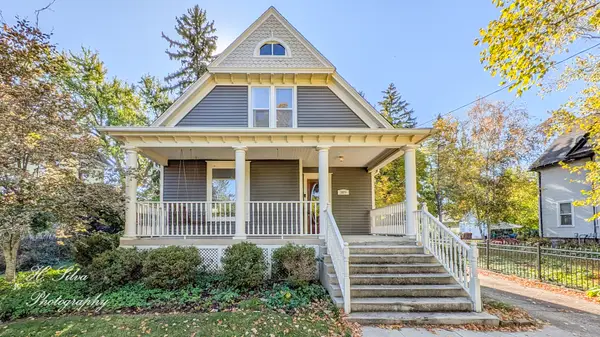 $344,900Pending3 beds 2 baths1,784 sq. ft.
$344,900Pending3 beds 2 baths1,784 sq. ft.389 Lincoln Avenue, Woodstock, IL 60098
MLS# 12505410Listed by: FIVE STAR REALTY, INC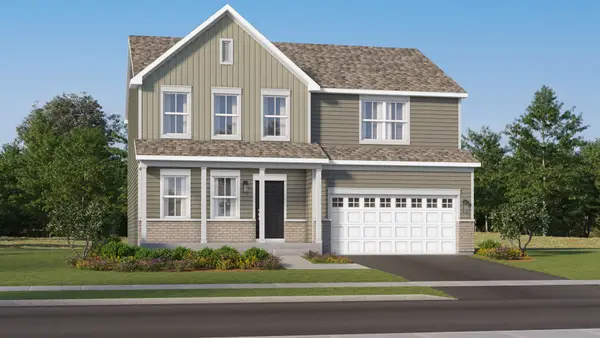 $482,035Pending4 beds 3 baths2,382 sq. ft.
$482,035Pending4 beds 3 baths2,382 sq. ft.2350 Scenic Drive, Woodstock, IL 60098
MLS# 12516308Listed by: HOMESMART CONNECT LLC- Open Sat, 11am to 1pmNew
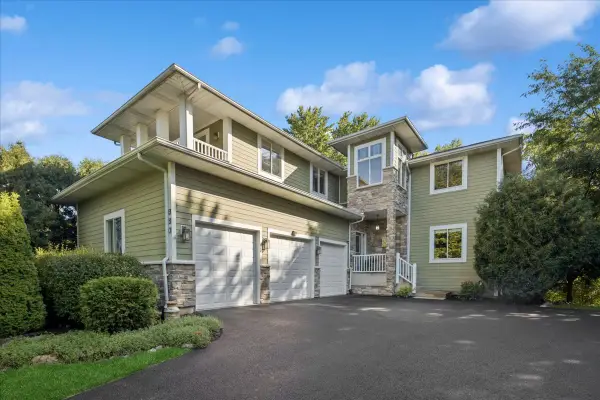 $695,000Active4 beds 5 baths5,896 sq. ft.
$695,000Active4 beds 5 baths5,896 sq. ft.980 Dakota Drive, Woodstock, IL 60098
MLS# 12515591Listed by: KELLER WILLIAMS SUCCESS REALTY - New
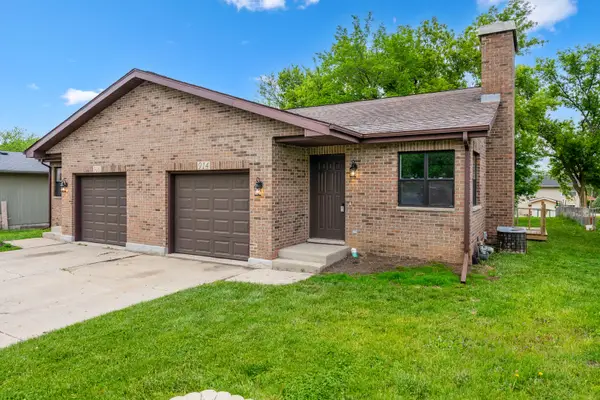 $219,900Active2 beds 1 baths1,012 sq. ft.
$219,900Active2 beds 1 baths1,012 sq. ft.Address Withheld By Seller, Woodstock, IL 60098
MLS# 12512916Listed by: COLDWELL BANKER REAL ESTATE GROUP - Open Sat, 12 to 2pmNew
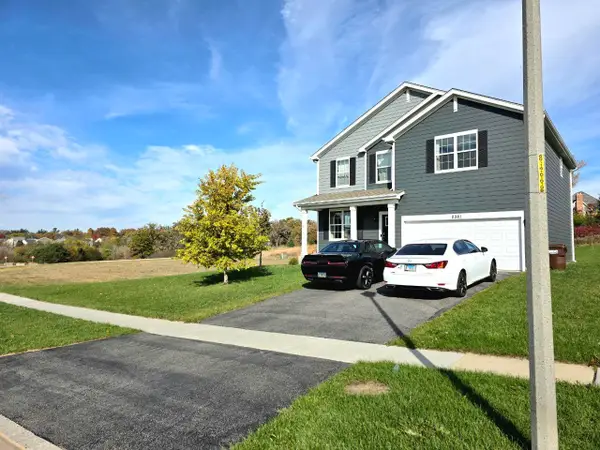 $449,900Active3 beds 3 baths2,998 sq. ft.
$449,900Active3 beds 3 baths2,998 sq. ft.2381 Fairview Circle, Woodstock, IL 60098
MLS# 12509378Listed by: YOUR REALTY LLC - Open Sun, 1 to 3pmNew
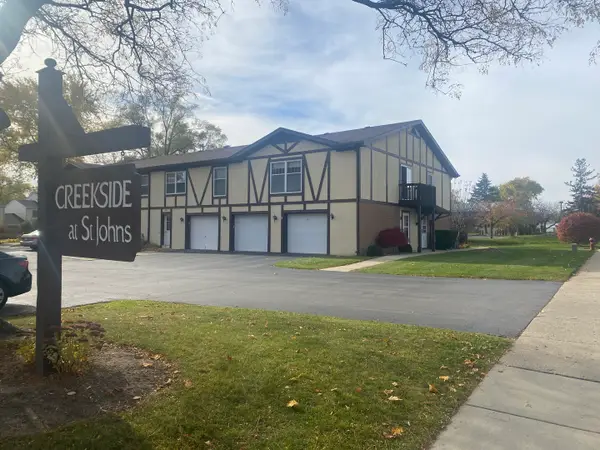 $189,000Active2 beds 2 baths1,100 sq. ft.
$189,000Active2 beds 2 baths1,100 sq. ft.404 Saint Johns Road #C, Woodstock, IL 60098
MLS# 12510533Listed by: BERKSHIRE HATHAWAY HOMESERVICES STARCK REAL ESTATE - New
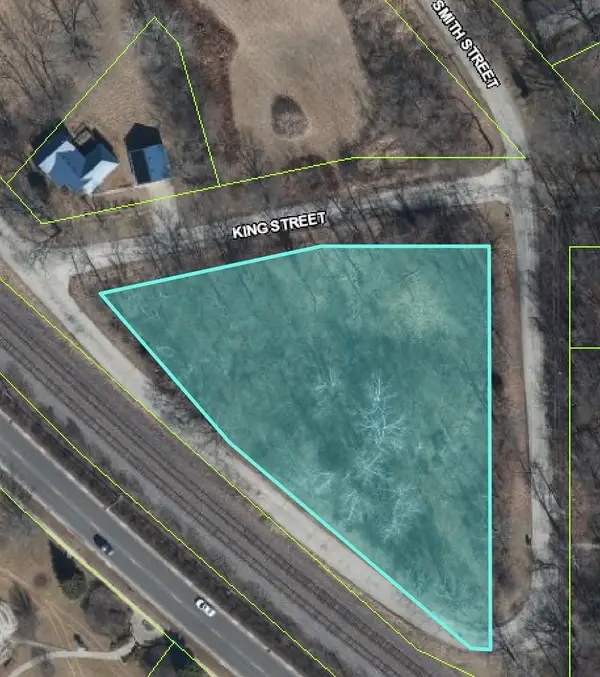 $45,000Active1.15 Acres
$45,000Active1.15 Acres609 E Lake Street, Woodstock, IL 60098
MLS# 12513441Listed by: BERKSHIRE HATHAWAY HOMESERVICES STARCK REAL ESTATE
