970 Tara Drive, Woodstock, IL 60098
Local realty services provided by:Better Homes and Gardens Real Estate Star Homes
970 Tara Drive,Woodstock, IL 60098
$325,000
- 4 Beds
- 4 Baths
- 2,937 sq. ft.
- Single family
- Pending
Listed by: peter klocek
Office: berkshire hathaway homeservices starck real estate
MLS#:12504903
Source:MLSNI
Price summary
- Price:$325,000
- Price per sq. ft.:$110.66
About this home
LOCATION ! LOCATION ! LOCATION! This 2937 SF brick and cedar, 4 bedroom, 3 1/2 bath hillside ranch, located in the Emerald West Subdivision, is near schools, Emricson Park, library, and the Woodstock Square. This home comes with a second buildable lot with its own Tax ID #. Built by John King, this solid home has loads of possibilities for the new owners. The 1813 SF first floor features 3 bedrooms, one of which is a master suite with a private bath, another 1 1/2 baths, a large living room, and a family room with a stone faced fireplace. The lower level has 1124 SF of finished living area with a large L-shaped rec room with a wet bar, the 4th bedroom, a full bath, a utility room, an oversize workroom, and a huge 16 x 35 foot patio. This could be an amazing in-law arrangement. This well built home features beautiful hard wood flooring, in both the living room and dining room, all oak woodwork trim. Special features, roof (2017) heating and air conditioning system (2024) hot water heater (2024) a reconditioned wolmanized 12 x16 deck, and a 10 x 10 attached storage shed with a concrete floor and an overhead door and an oversized and totally drywalled garage with a great work bench along with a pull down staircase to additional storage. This incredible home is ready for a new life but does need some TLC. The kitchen and its appliances are all original. The original thermopane windows will need updating. As a result, the home and all the appliances are being sold in AS IS CONDITION and is priced to reflect the current condition of the home. This is a great opportunity to buy an amazing home in a fantastic Woodstock location.
Contact an agent
Home facts
- Year built:1981
- Listing ID #:12504903
- Added:5 day(s) ago
- Updated:November 11, 2025 at 09:09 AM
Rooms and interior
- Bedrooms:4
- Total bathrooms:4
- Full bathrooms:3
- Half bathrooms:1
- Living area:2,937 sq. ft.
Heating and cooling
- Cooling:Central Air
- Heating:Forced Air, Natural Gas
Structure and exterior
- Roof:Asphalt
- Year built:1981
- Building area:2,937 sq. ft.
Utilities
- Water:Public
- Sewer:Public Sewer
Finances and disclosures
- Price:$325,000
- Price per sq. ft.:$110.66
- Tax amount:$8,834 (2024)
New listings near 970 Tara Drive
- Open Sat, 12 to 2pmNew
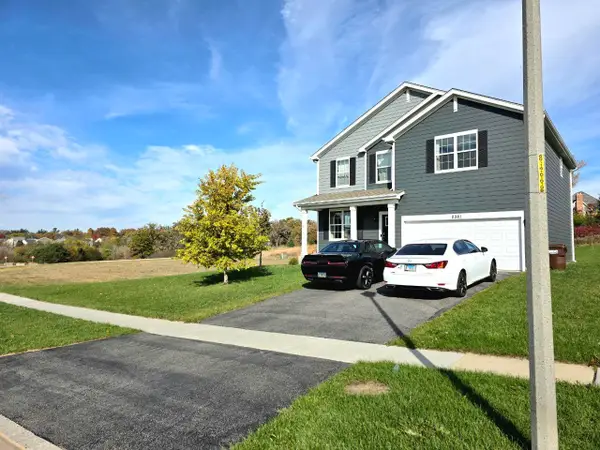 $449,900Active3 beds 3 baths2,998 sq. ft.
$449,900Active3 beds 3 baths2,998 sq. ft.2381 Fairview Circle, Woodstock, IL 60098
MLS# 12509378Listed by: YOUR REALTY LLC - New
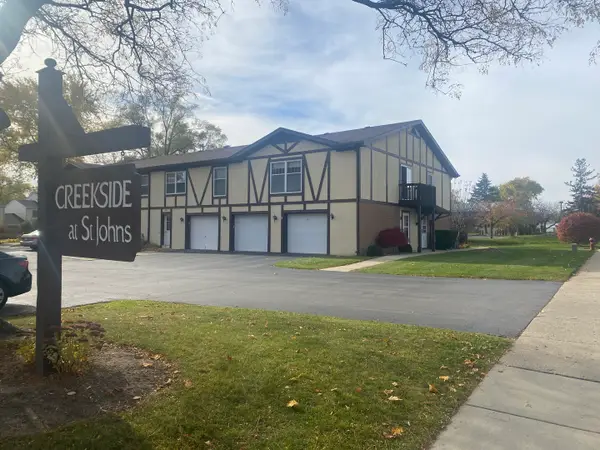 $192,000Active2 beds 2 baths1,100 sq. ft.
$192,000Active2 beds 2 baths1,100 sq. ft.404 Saint Johns Road #C, Woodstock, IL 60098
MLS# 12510533Listed by: BERKSHIRE HATHAWAY HOMESERVICES STARCK REAL ESTATE - New
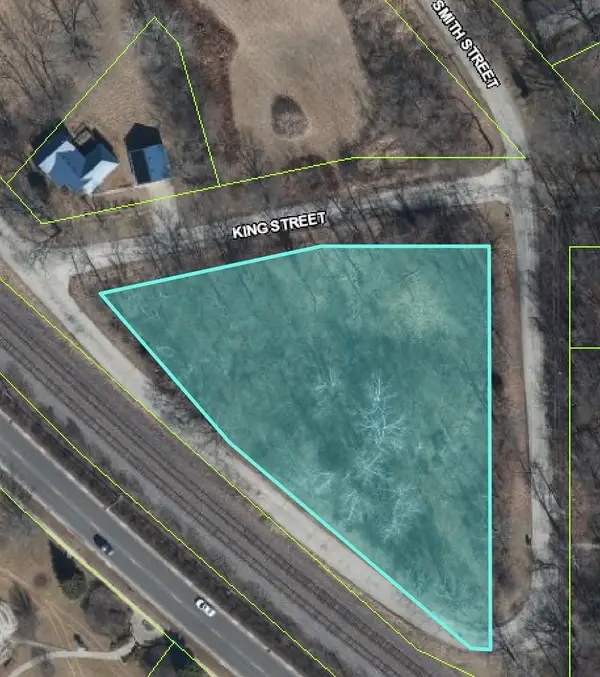 $45,000Active1.15 Acres
$45,000Active1.15 Acres609 E Lake Street, Woodstock, IL 60098
MLS# 12513441Listed by: BERKSHIRE HATHAWAY HOMESERVICES STARCK REAL ESTATE - New
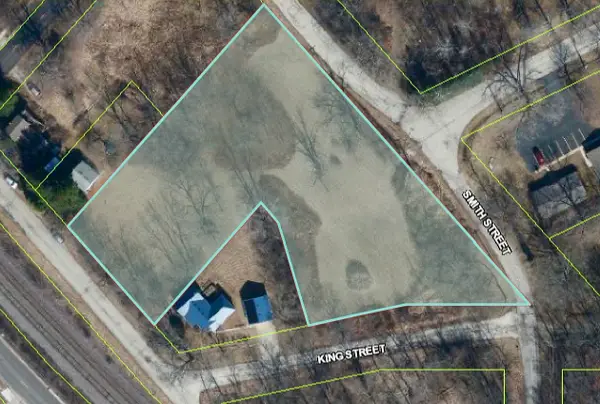 $52,000Active1.65 Acres
$52,000Active1.65 Acres00 E Lake Street, Woodstock, IL 60098
MLS# 12513346Listed by: BERKSHIRE HATHAWAY HOMESERVICES STARCK REAL ESTATE - New
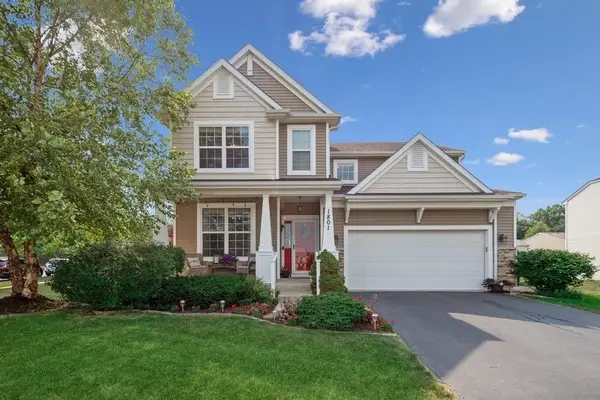 $405,000Active4 beds 3 baths2,660 sq. ft.
$405,000Active4 beds 3 baths2,660 sq. ft.1801 Powers Road, Woodstock, IL 60098
MLS# 12513054Listed by: 103 REALTY LLC - New
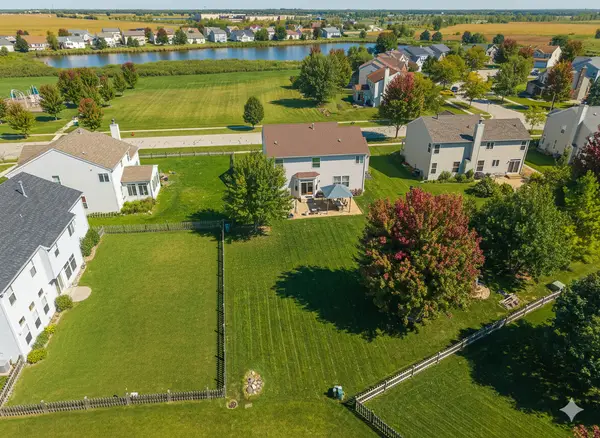 $439,900Active5 beds 4 baths2,977 sq. ft.
$439,900Active5 beds 4 baths2,977 sq. ft.2441 Haydn Street, Woodstock, IL 60098
MLS# 12494631Listed by: COMPASS - New
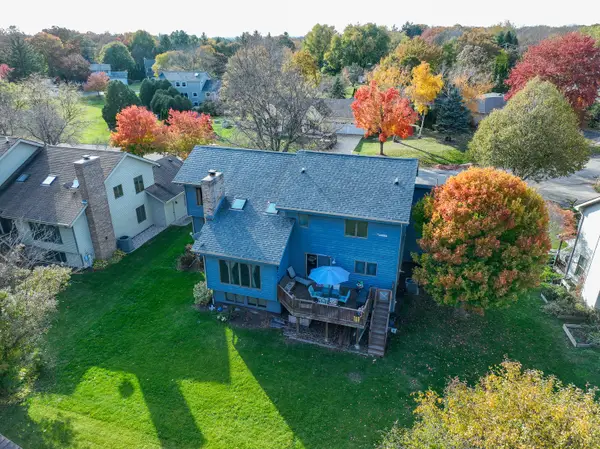 $399,900Active4 beds 3 baths2,884 sq. ft.
$399,900Active4 beds 3 baths2,884 sq. ft.973 Duvall Drive, Woodstock, IL 60098
MLS# 12510517Listed by: COMPASS - New
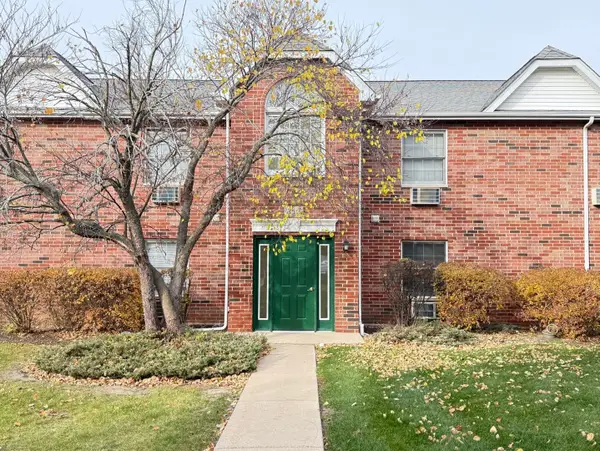 $180,000Active2 beds 2 baths878 sq. ft.
$180,000Active2 beds 2 baths878 sq. ft.Address Withheld By Seller, Woodstock, IL 60098
MLS# 12511902Listed by: UNITED BROKERS OF ILLINOIS - New
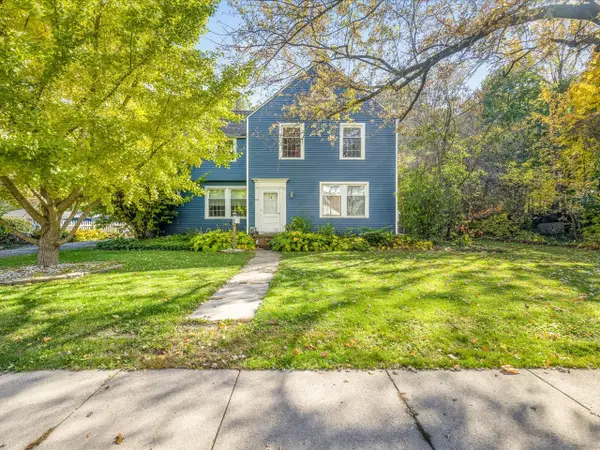 $385,000Active3 beds 2 baths2,780 sq. ft.
$385,000Active3 beds 2 baths2,780 sq. ft.615 Dean Street, Woodstock, IL 60098
MLS# 12511242Listed by: KELLER WILLIAMS REALTY SIGNATURE - Open Sat, 12 to 1:30pmNew
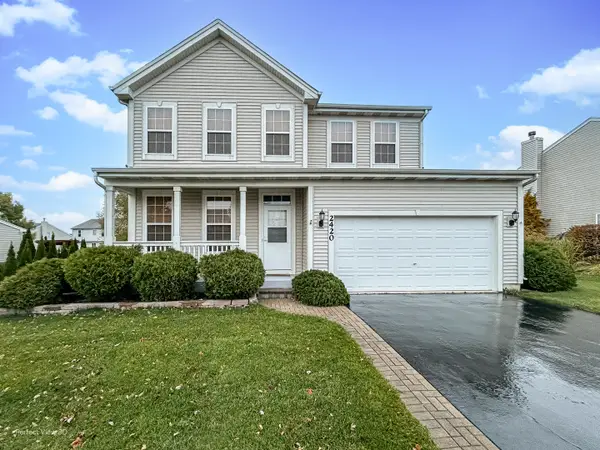 $369,900Active4 beds 3 baths2,059 sq. ft.
$369,900Active4 beds 3 baths2,059 sq. ft.2420 Vivaldi Street, Woodstock, IL 60098
MLS# 12511288Listed by: CHARLES RUTENBERG REALTY
