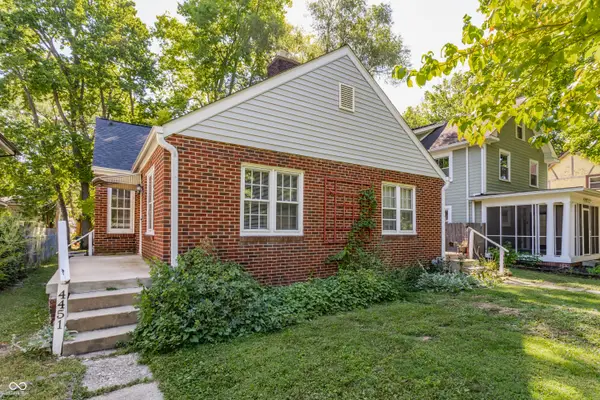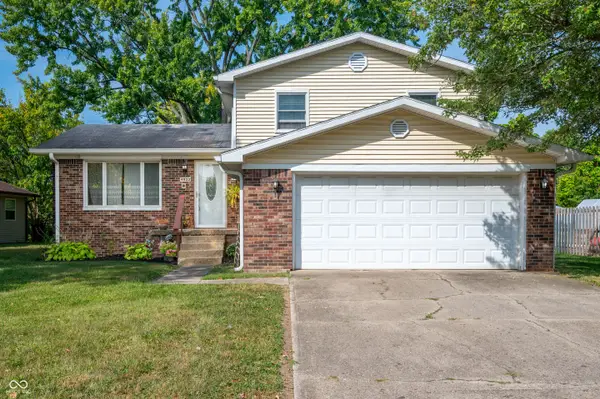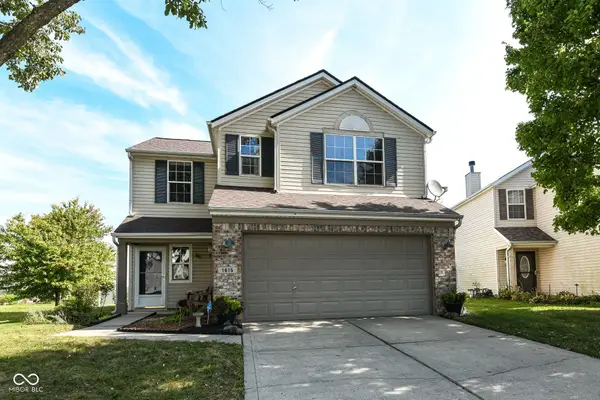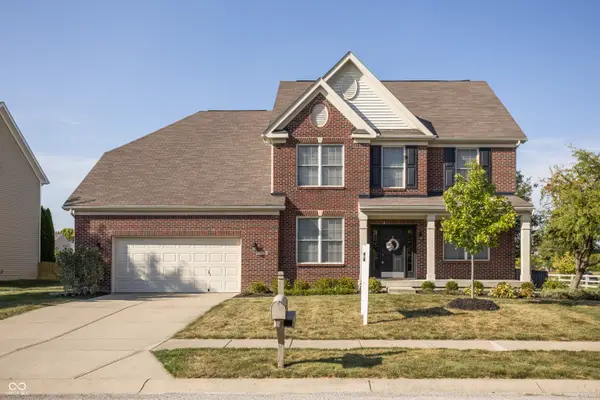5529 Guilford Avenue, Indianapolis, IN 46220
Local realty services provided by:Better Homes and Gardens Real Estate Gold Key
5529 Guilford Avenue,Indianapolis, IN 46220
$524,900
- 3 Beds
- 2 Baths
- 2,184 sq. ft.
- Single family
- Active
Upcoming open houses
- Sat, Sep 2012:00 pm - 02:00 pm
Listed by:tyler winget
Office:circle real estate
MLS#:22063325
Source:IN_MIBOR
Price summary
- Price:$524,900
- Price per sq. ft.:$240.34
About this home
Welcome to 5529 Guilford Avenue, a charming Meridian-Kessler English Tudor home, steps away from the Monon Trail, Forest Hills and some of Indy's favorite shops and restaurants. Upon entry from the screened-in front porch, you'll be greeted by original hardwoods throughout the Main level. Anchored by the home's original 1930's wood-burning fireplace, this living room is ideal for hosting. Arched entryways throughout make for a seamless flow into the dining room and updated kitchen, equipped with gas stove and Gallery Stainless Steel appliances. Tucked away on the rear side of the home, you will find the Primary Suite containing vaulted ceilings, a custom-designed Elfa Closet System, along with a dual-sink vanity and custom tiled shower, both equipped with Delta fixtures. A second bedroom off the rear, along with a full closet system completes the Main floor. Heading down to the finished basement, blanketed with plush carpet and premium padding throughout, you will find another living area anchored by a second fireplace with gas insert, a third bedroom with private full bath, finished laundry room with storage and utility room. Outside, you'll be eager to entertain in this backyard this upcoming Fall Season with friends, a fire and plenty of space to spread out. The newly constructed one-car garage will fit your average sized sedan, with additional driveway space in the front and rear for private parking. This all-brick Tudor has been tastefully renovated and designed with a long list of updates. Walking distance to Fresh Market, Mama Carolla's, Diavola, The Bulldog, Good Morning Mama's and more. Call today for your private showing.
Contact an agent
Home facts
- Year built:1936
- Listing ID #:22063325
- Added:1 day(s) ago
- Updated:September 17, 2025 at 10:37 PM
Rooms and interior
- Bedrooms:3
- Total bathrooms:2
- Full bathrooms:2
- Living area:2,184 sq. ft.
Heating and cooling
- Cooling:Central Electric
- Heating:Forced Air
Structure and exterior
- Year built:1936
- Building area:2,184 sq. ft.
- Lot area:0.14 Acres
Schools
- Elementary school:James Whitcomb Riley School 43
Utilities
- Water:Public Water
Finances and disclosures
- Price:$524,900
- Price per sq. ft.:$240.34
New listings near 5529 Guilford Avenue
- New
 $125,000Active2 beds 1 baths720 sq. ft.
$125,000Active2 beds 1 baths720 sq. ft.1945 N Berwick Avenue, Indianapolis, IN 46222
MLS# 22054181Listed by: CENTURY 21 SCHEETZ - Open Sat, 12 to 2pmNew
 $500,000Active4 beds 2 baths2,488 sq. ft.
$500,000Active4 beds 2 baths2,488 sq. ft.6357 Central Avenue, Indianapolis, IN 46220
MLS# 22060704Listed by: RE/MAX EDGE - New
 $165,000Active3 beds 2 baths1,834 sq. ft.
$165,000Active3 beds 2 baths1,834 sq. ft.1754 Queensbridge Drive, Indianapolis, IN 46219
MLS# 22061281Listed by: UNITED REAL ESTATE INDPLS - New
 $192,900Active3 beds 2 baths1,404 sq. ft.
$192,900Active3 beds 2 baths1,404 sq. ft.1639 Moores Court, Indianapolis, IN 46229
MLS# 22063326Listed by: CARPENTER, REALTORS - New
 $320,000Active-- beds -- baths
$320,000Active-- beds -- baths4449 N College Avenue, Indianapolis, IN 46205
MLS# 22060285Listed by: F.C. TUCKER COMPANY - New
 $239,900Active3 beds 2 baths1,600 sq. ft.
$239,900Active3 beds 2 baths1,600 sq. ft.4932 Candy Spots Court, Indianapolis, IN 46237
MLS# 22062075Listed by: CENTURY 21 SCHEETZ - Open Sun, 3 to 5pmNew
 $239,900Active3 beds 3 baths1,546 sq. ft.
$239,900Active3 beds 3 baths1,546 sq. ft.1615 Allegro Way, Indianapolis, IN 46231
MLS# 22062225Listed by: COMPASS INDIANA, LLC - New
 $439,900Active4 beds 3 baths2,836 sq. ft.
$439,900Active4 beds 3 baths2,836 sq. ft.7665 Ockley Lane, Indianapolis, IN 46259
MLS# 22062888Listed by: @PROPERTIES - New
 $311,900Active2 beds 2 baths1,658 sq. ft.
$311,900Active2 beds 2 baths1,658 sq. ft.9704 Rialto Trail, Carmel, IN 46280
MLS# 22062916Listed by: JBG, INC.
