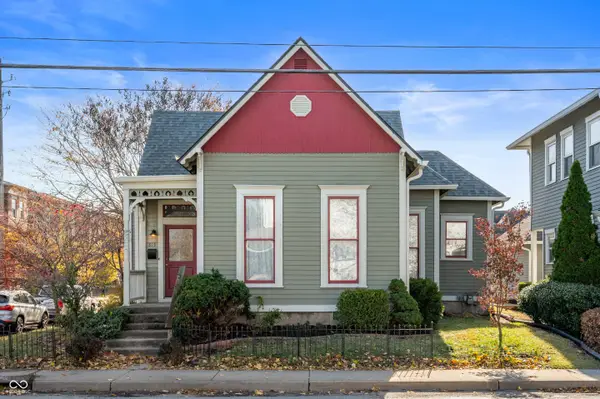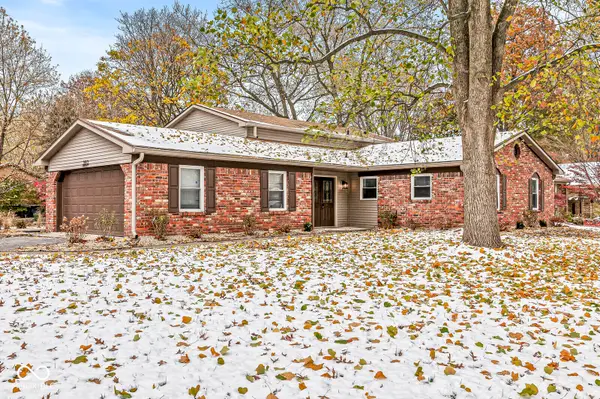6640 Greenridge Drive, Indianapolis, IN 46278
Local realty services provided by:Better Homes and Gardens Real Estate Gold Key
6640 Greenridge Drive,Indianapolis, IN 46278
$625,000
- 4 Beds
- 5 Baths
- 4,342 sq. ft.
- Single family
- Active
Upcoming open houses
- Thu, Nov 1304:00 pm - 06:00 pm
Listed by: kristie smith, tracey o'brien
Office: indy homes
MLS#:22073225
Source:IN_MIBOR
Price summary
- Price:$625,000
- Price per sq. ft.:$143.94
About this home
THESE SELLERS GOT SO SERIOUS ABOUT MARKET PREP - THEY ADDED FRESH PAINT ON MAIN & PRIMARY BED, NEW CARPET, NEW QUARTZ COUNTERTOPS WITH FULL HEIGHT BACKSPLASH, NEW LIGHT FIXTURES ON MAIN! THIS ONE IS READY FOR YOUR MOST DISCERNING BUYERS! MAIN FLOOR HAS PRIVATE OFFICE WITH BUILT-INS, FAMILY ROOM W/ BUILT-INS AND COZY FIREPLACE THAT LEADS TO SCREENED PORCH! KITCHEN HAS NEW COUNTERTOPS, BACKSPLASH AND STORAGE GALORE. BASEMENT HAS NEW CARPET, DAYLIGHT WINDOWS AND FULL BATH - IT IS EVEN PREPPED FOR A SECOND FIREPLACE IF DESIRED! ATTIC ACCESS UP COULD BE EASILY FINISHED FOR ADDITIONAL SQUARE FOOTAGE. ALL BEDS UP ARE SPACIOUS AND ALL CLOSETS HAVE BEEN UPDATED WITH ALL THE BELLS & WHISTLES! THREE FULL BATHS UP OFFERS PRIVACY FOR EVERYONE! NEW TANKLESS HOT WATER HTR, NEW KINETICO SOFT WATER SYSTEM, TOUCH CONTROL BLINDS IN SOME ROOMS, NIGHT LIGHT SYSTEM BY GLIMMER, NEW SHOWER DOORS IN ALL UPSTAIRS BATHS! BATH ON MAIN LEVEL IS ALSO FULL - THIS ONE HAS IT ALL! NEIGHBORHOOD HAS GREAT AMENITIES - CLUBHOUSE, POOL, TENNIS, WALKING TRAILS - EVERYONE LOVES IT! DON'T MISS THIS RARE FIND. OPEN HOUSE THURSDAY, NOVEMBER 13TH, 4:00-6:00PM.
Contact an agent
Home facts
- Year built:1994
- Listing ID #:22073225
- Added:1 day(s) ago
- Updated:November 13, 2025 at 11:36 PM
Rooms and interior
- Bedrooms:4
- Total bathrooms:5
- Full bathrooms:5
- Living area:4,342 sq. ft.
Heating and cooling
- Cooling:Central Electric
- Heating:Forced Air, High Efficiency (90%+ AFUE )
Structure and exterior
- Year built:1994
- Building area:4,342 sq. ft.
- Lot area:0.47 Acres
Schools
- High school:Pike High School
- Middle school:Lincoln Middle School
- Elementary school:Fishback Creek Public Academy
Utilities
- Water:Public Water
Finances and disclosures
- Price:$625,000
- Price per sq. ft.:$143.94
New listings near 6640 Greenridge Drive
- New
 $399,000Active2 beds 2 baths1,476 sq. ft.
$399,000Active2 beds 2 baths1,476 sq. ft.815 E 16th Street, Indianapolis, IN 46202
MLS# 22073100Listed by: F.C. TUCKER COMPANY - New
 $240,000Active4 beds 3 baths2,912 sq. ft.
$240,000Active4 beds 3 baths2,912 sq. ft.107 W Troy Avenue, Indianapolis, IN 46225
MLS# 22073121Listed by: CARPENTER, REALTORS - New
 $290,000Active4 beds 3 baths1,824 sq. ft.
$290,000Active4 beds 3 baths1,824 sq. ft.2906 Shadow Lake Drive, Indianapolis, IN 46217
MLS# 22073196Listed by: JENEENE WEST REALTY, LLC - New
 $449,900Active4 beds 2 baths2,139 sq. ft.
$449,900Active4 beds 2 baths2,139 sq. ft.9924 Mosaic Blue Way, Indianapolis, IN 46239
MLS# 22073028Listed by: DIAMOND REALTY, INC - New
 $275,000Active3 beds 2 baths1,167 sq. ft.
$275,000Active3 beds 2 baths1,167 sq. ft.6734 Dusk Court, Indianapolis, IN 46254
MLS# 22073334Listed by: ELLIOTT REAL ESTATE - New
 $248,000Active3 beds 2 baths1,712 sq. ft.
$248,000Active3 beds 2 baths1,712 sq. ft.9644 Piper Lake Drive, Indianapolis, IN 46239
MLS# 22073362Listed by: OPENDOOR BROKERAGE LLC - New
 $220,000Active3 beds 1 baths1,200 sq. ft.
$220,000Active3 beds 1 baths1,200 sq. ft.3339 N Park Avenue, Indianapolis, IN 46205
MLS# 22072427Listed by: F.C. TUCKER COMPANY - New
 $318,750Active4 beds 3 baths2,238 sq. ft.
$318,750Active4 beds 3 baths2,238 sq. ft.2810 Pomona Court, Indianapolis, IN 46268
MLS# 22073292Listed by: KENTER REAL ESTATE, LLC - New
 $60,000Active2 beds 1 baths800 sq. ft.
$60,000Active2 beds 1 baths800 sq. ft.2315 N Dearborn Street, Indianapolis, IN 46218
MLS# 22073338Listed by: GO FISH REALTY - New
 $375,000Active5 beds 2 baths2,580 sq. ft.
$375,000Active5 beds 2 baths2,580 sq. ft.Address Withheld By Seller, Indianapolis, IN 46280
MLS# 22073330Listed by: URBAN REALTY GROUP, LLC
