7908 Caraway Place, Indianapolis, IN 46239
Local realty services provided by:Better Homes and Gardens Real Estate Gold Key
7908 Caraway Place,Indianapolis, IN 46239
$310,000
- 4 Beds
- 3 Baths
- 3,034 sq. ft.
- Single family
- Active
Listed by:deborah zupancic
Office:keller williams indy metro s
MLS#:22063354
Source:IN_MIBOR
Price summary
- Price:$310,000
- Price per sq. ft.:$102.18
About this home
Beautifully updated and move in ready. This Franklin Township Home has so much to offer! Featuring 4 bedrooms plus a loft, 2.5 baths, and over 3,000 sq ft of living space. Flexible layout includes a living room, family room, eat-in kitchen, and formal dining room. Kitchen boasts a massive pantry with utility washtub conveniently located right off the garage. Upstairs, the primary suite offers a Massive en suite retreat, accompanied by 3 additional bedrooms, a full bathroom and the huge loft. All new flooring throughout-carpet upstairs and down plus new vinyl floors. Roof, water heater and air conditioner are all just two years old, offering years of worry free living! Extras include a large 2-car garage with storage space, concrete patio, and fenced backyard. HOA amenities feature a pool, playground, splash pad, and restrooms. Conveniently located with easy access to I-465, shopping, and dining.
Contact an agent
Home facts
- Year built:2005
- Listing ID #:22063354
- Added:1 day(s) ago
- Updated:September 17, 2025 at 10:37 PM
Rooms and interior
- Bedrooms:4
- Total bathrooms:3
- Full bathrooms:2
- Half bathrooms:1
- Living area:3,034 sq. ft.
Heating and cooling
- Cooling:Central Electric
- Heating:Forced Air
Structure and exterior
- Year built:2005
- Building area:3,034 sq. ft.
- Lot area:0.15 Acres
Schools
- Middle school:Franklin Central Junior High
Utilities
- Water:Public Water
Finances and disclosures
- Price:$310,000
- Price per sq. ft.:$102.18
New listings near 7908 Caraway Place
- New
 $125,000Active2 beds 1 baths720 sq. ft.
$125,000Active2 beds 1 baths720 sq. ft.1945 N Berwick Avenue, Indianapolis, IN 46222
MLS# 22054181Listed by: CENTURY 21 SCHEETZ - Open Sat, 12 to 2pmNew
 $500,000Active4 beds 2 baths2,488 sq. ft.
$500,000Active4 beds 2 baths2,488 sq. ft.6357 Central Avenue, Indianapolis, IN 46220
MLS# 22060704Listed by: RE/MAX EDGE - New
 $165,000Active3 beds 2 baths1,834 sq. ft.
$165,000Active3 beds 2 baths1,834 sq. ft.1754 Queensbridge Drive, Indianapolis, IN 46219
MLS# 22061281Listed by: UNITED REAL ESTATE INDPLS - New
 $192,900Active3 beds 2 baths1,404 sq. ft.
$192,900Active3 beds 2 baths1,404 sq. ft.1639 Moores Court, Indianapolis, IN 46229
MLS# 22063326Listed by: CARPENTER, REALTORS - New
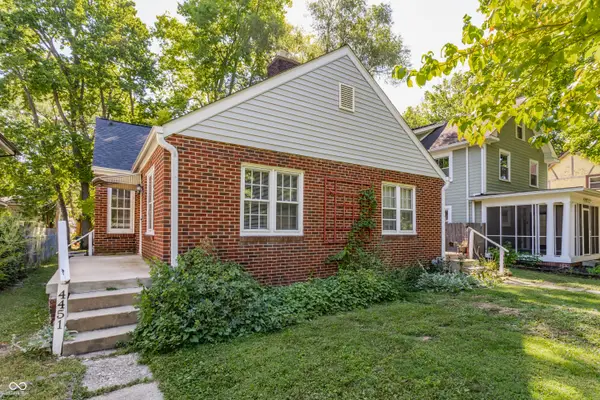 $320,000Active-- beds -- baths
$320,000Active-- beds -- baths4449 N College Avenue, Indianapolis, IN 46205
MLS# 22060285Listed by: F.C. TUCKER COMPANY - New
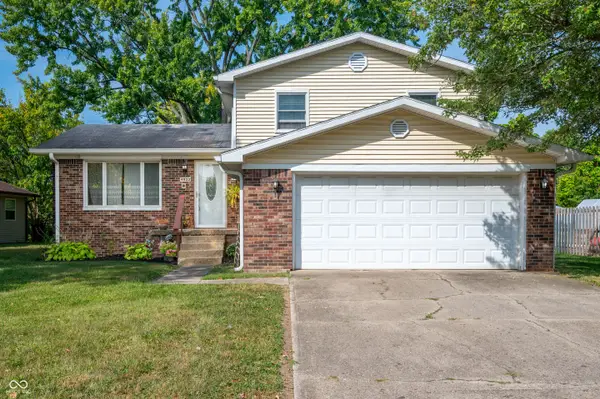 $239,900Active3 beds 2 baths1,600 sq. ft.
$239,900Active3 beds 2 baths1,600 sq. ft.4932 Candy Spots Court, Indianapolis, IN 46237
MLS# 22062075Listed by: CENTURY 21 SCHEETZ - Open Sun, 3 to 5pmNew
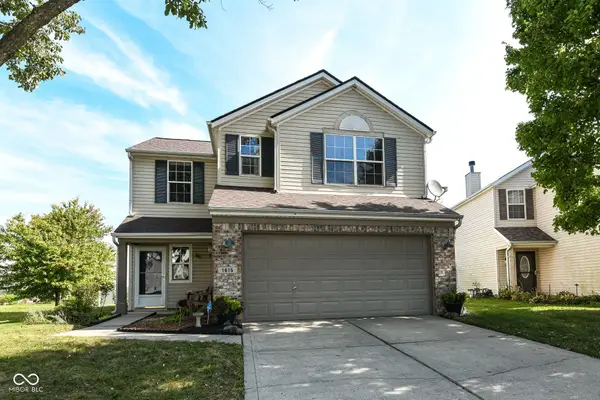 $239,900Active3 beds 3 baths1,546 sq. ft.
$239,900Active3 beds 3 baths1,546 sq. ft.1615 Allegro Way, Indianapolis, IN 46231
MLS# 22062225Listed by: COMPASS INDIANA, LLC - New
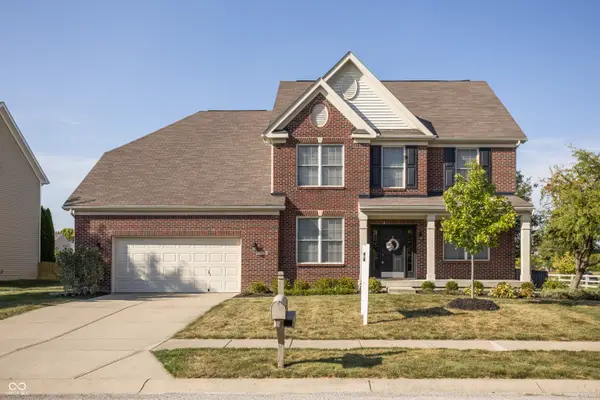 $439,900Active4 beds 3 baths2,836 sq. ft.
$439,900Active4 beds 3 baths2,836 sq. ft.7665 Ockley Lane, Indianapolis, IN 46259
MLS# 22062888Listed by: @PROPERTIES - New
 $311,900Active2 beds 2 baths1,658 sq. ft.
$311,900Active2 beds 2 baths1,658 sq. ft.9704 Rialto Trail, Carmel, IN 46280
MLS# 22062916Listed by: JBG, INC. - Open Sat, 12 to 2pmNew
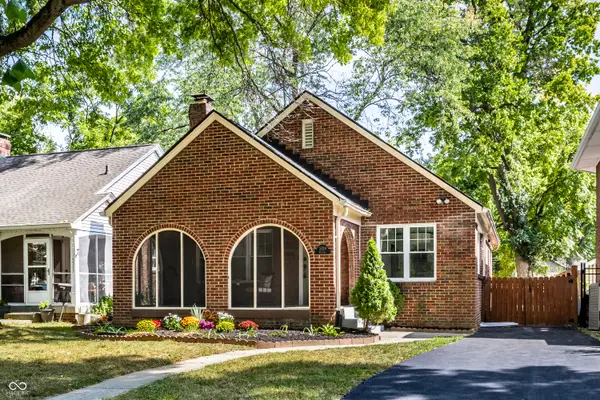 $524,900Active3 beds 2 baths2,184 sq. ft.
$524,900Active3 beds 2 baths2,184 sq. ft.5529 Guilford Avenue, Indianapolis, IN 46220
MLS# 22063325Listed by: CIRCLE REAL ESTATE
