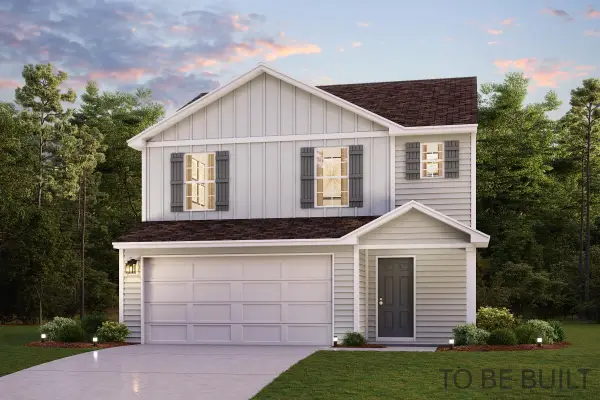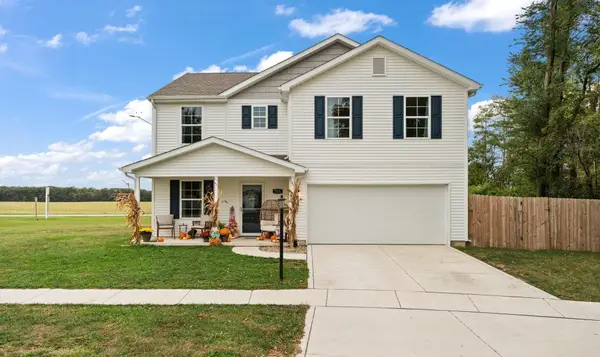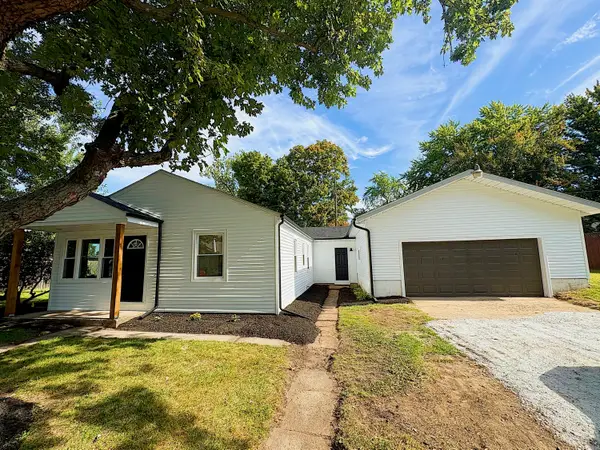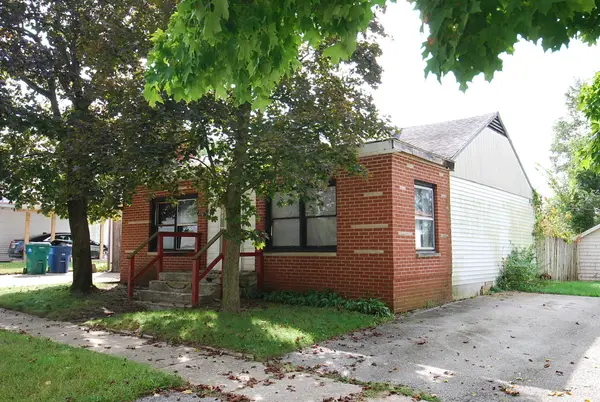711 Bryce Road, Kingsford Heights, IN 46346
Local realty services provided by:Better Homes and Gardens Real Estate Connections
Listed by:ruza jevtic
Office:realty executives premier
MLS#:829632
Source:Northwest Indiana AOR as distributed by MLS GRID
711 Bryce Road,Kingsford Heights, IN 46346
$279,900
- 4 Beds
- 3 Baths
- 2,040 sq. ft.
- Single family
- Active
Price summary
- Price:$279,900
- Price per sq. ft.:$137.21
About this home
From its inviting front porch to its bright, open interior, this two-story home in Park Place II captures the best of modern living w/ a small-town feel. Thoughtfully built just two years ago, it offers the look of a brand-new home without the wait. Set on an open 0.75-acre lot, there's plenty of room for kids to play, pets to roam & friends to gather in a peaceful setting. Step inside to a versatile front room ideal for a home office, formal dining space, or lounge area. The open-concept main level flows effortlessly into a welcoming living room, where natural light pours in through the windows, creating an inviting atmosphere. The kitchen is truly the heart of the home featuring granite counters, white cabinetry, stainless appliances, walk-in pantry & a charming coffee bar setup for your morning ritual. The spacious eat-in area is perfect for casual dining or gathering with family. A conveniently located half bath completes the main level. Upstairs, the impressive primary suite stands out w/ a stylish accent wall, spa-inspired ensuite bath boasting double vanity, walk-in shower & expansive closet built to fit your wardrobe! The upper level also features three generously sized bedrooms, each with a walk-in closet, along w/ a full bath & laundry room complete w/ shelving. Outside the patio is perfect for cookouts, the fire pit invites fall nights & the fenced dog run (garage access) makes life easier for pet owners. A storage shed & two-car garage w/ additional parking offer even more space. Located in a welcoming community, you'll appreciate easy access to the local library, Luhr County Park, Lake Michigan & major highways connecting you to South Bend or Chicago. This home includes a transferable builder home warranty giving the next owner peace of mind. Room to grow, style to love & a home that won't last-schedule your showing today!
Contact an agent
Home facts
- Year built:2023
- Listing ID #:829632
- Added:10 day(s) ago
- Updated:November 01, 2025 at 02:36 PM
Rooms and interior
- Bedrooms:4
- Total bathrooms:3
- Full bathrooms:1
- Half bathrooms:1
- Living area:2,040 sq. ft.
Structure and exterior
- Year built:2023
- Building area:2,040 sq. ft.
- Lot area:0.75 Acres
Utilities
- Water:Public
Finances and disclosures
- Price:$279,900
- Price per sq. ft.:$137.21
- Tax amount:$2,435 (2024)
New listings near 711 Bryce Road
- New
 $235,991Active3 beds 3 baths1,566 sq. ft.
$235,991Active3 beds 3 baths1,566 sq. ft.902 Kenilworth Road, Kingsford Heights, IN 46346
MLS# 829751Listed by: OCTAVIA VALENCIA, BROKER - New
 $279,900Active4 beds 3 baths2,040 sq. ft.
$279,900Active4 beds 3 baths2,040 sq. ft.711 Bryce Road, Kingsford Heights, IN 46346
MLS# 829632Listed by: REALTY EXECUTIVES PREMIER  $229,900Active3 beds 2 baths1,290 sq. ft.
$229,900Active3 beds 2 baths1,290 sq. ft.405 Dartmoor Road, Kingsford Heights, IN 46346
MLS# 828712Listed by: BROKERWORKS GROUP $219,900Active3 beds 2 baths1,290 sq. ft.
$219,900Active3 beds 2 baths1,290 sq. ft.405 Dartmoor Road, Kingsford Heights, IN 46346
MLS# 828712Listed by: BROKERWORKS GROUP $65,000Active2 beds 1 baths1,104 sq. ft.
$65,000Active2 beds 1 baths1,104 sq. ft.276 S Ivanhoe Road S #276, Kingsford Heights, IN 46346
MLS# 828683Listed by: MCCOLLY REAL ESTATE $249,000Active3 beds 2 baths1,360 sq. ft.
$249,000Active3 beds 2 baths1,360 sq. ft.301 Malvern Road, Kingsford Heights, IN 46346
MLS# 828346Listed by: EXP REALTY, LLC $240,000Active3 beds 2 baths1,250 sq. ft.
$240,000Active3 beds 2 baths1,250 sq. ft.303 Malvern Road, Kingsford Heights, IN 46346
MLS# 828170Listed by: EXP REALTY, LLC $229,991Pending3 beds 3 baths1,566 sq. ft.
$229,991Pending3 beds 3 baths1,566 sq. ft.705 Dover Court, Kingsford Heights, IN 46346
MLS# 827952Listed by: OCTAVIA VALENCIA, BROKER $254,091Active4 beds 3 baths2,014 sq. ft.
$254,091Active4 beds 3 baths2,014 sq. ft.703 Dover Court, Kingsford Heights, IN 46346
MLS# 827953Listed by: OCTAVIA VALENCIA, BROKER $249,991Active4 beds 3 baths1,774 sq. ft.
$249,991Active4 beds 3 baths1,774 sq. ft.701 Dover Court, Kingsford Heights, IN 46346
MLS# 827954Listed by: OCTAVIA VALENCIA, BROKER
