1201 Shanower Drive, Mishawaka, IN 46545
Local realty services provided by:Better Homes and Gardens Real Estate Connections
Upcoming open houses
- Sun, Nov 1602:00 pm - 04:00 pm
Listed by: michael welschOfc: 574-207-7777
Office: howard hanna sb real estate
MLS#:202545901
Source:Indiana Regional MLS
Price summary
- Price:$314,900
- Price per sq. ft.:$170.4
About this home
This 4-bedroom, 2-bath tri-level home offers a practical layout with several updates. The kitchen, featuring quartz countertops, and bathrooms have been updated within the past few years, and the lower level features brand-new carpeting and plenty of space and an included electric fireplace. The fourth bedroom is currently used as a laundry room, but the laundry can easily be converted back to its original location. A sun porch provides extra living space, and the large fenced-in backyard is a standout feature, offering plenty of room to enjoy a clear view of the river and Eberhart golf course. The property also includes a 2-car garage and a spacious deck overlooking the yard. Located in central Mishawaka within the Penn-Harris-Madison School district, this home provides convenient access to local amenities while offering generous outdoor space and flexibility inside.
Contact an agent
Home facts
- Year built:1973
- Listing ID #:202545901
- Added:1 day(s) ago
- Updated:November 14, 2025 at 12:43 AM
Rooms and interior
- Bedrooms:4
- Total bathrooms:2
- Full bathrooms:2
- Living area:1,848 sq. ft.
Heating and cooling
- Cooling:Central Air
- Heating:Forced Air
Structure and exterior
- Roof:Asphalt
- Year built:1973
- Building area:1,848 sq. ft.
- Lot area:0.39 Acres
Schools
- High school:Penn
- Middle school:Schmucker
- Elementary school:Elsie Rogers
Utilities
- Water:City
- Sewer:Septic
Finances and disclosures
- Price:$314,900
- Price per sq. ft.:$170.4
- Tax amount:$2,209
New listings near 1201 Shanower Drive
- Open Sun, 2 to 4pmNew
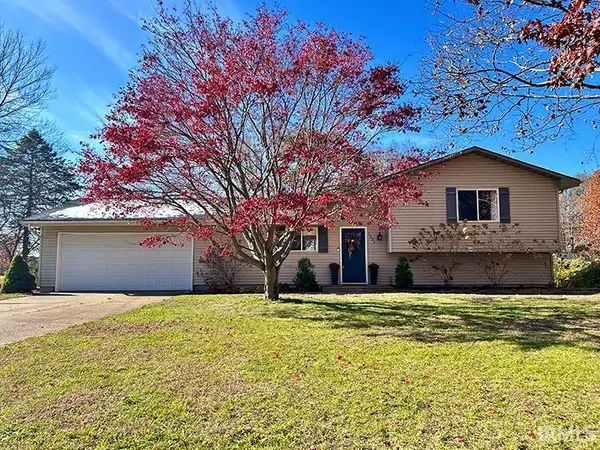 $314,900Active4 beds 2 baths1,848 sq. ft.
$314,900Active4 beds 2 baths1,848 sq. ft.1201 Shanower Drive, Mishawaka, IN 46545
MLS# 202545901Listed by: HOWARD HANNA SB REAL ESTATE - New
 $179,900Active3 beds 2 baths1,280 sq. ft.
$179,900Active3 beds 2 baths1,280 sq. ft.731 E 6th Street, Mishawaka, IN 46544
MLS# 202545866Listed by: REALTY PLUS, INC. - New
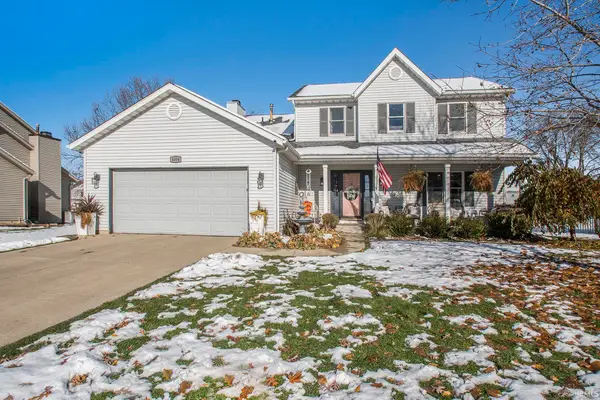 $365,000Active4 beds 3 baths2,336 sq. ft.
$365,000Active4 beds 3 baths2,336 sq. ft.4004 Stonegate Drive, Mishawaka, IN 46544
MLS# 202545832Listed by: BERKSHIRE HATHAWAY HOMESERVICES NORTHERN INDIANA REAL ESTATE - New
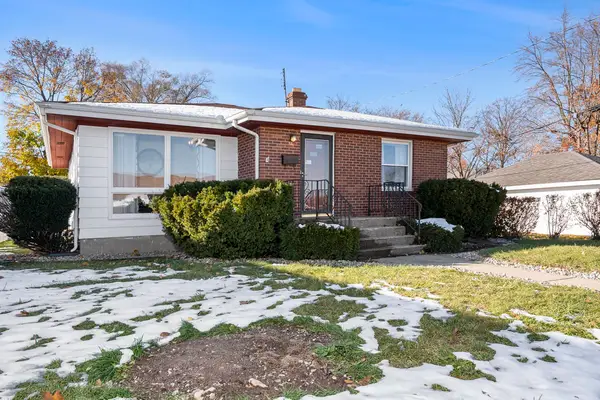 $195,000Active3 beds 2 baths1,550 sq. ft.
$195,000Active3 beds 2 baths1,550 sq. ft.211 Hodson Avenue, Mishawaka, IN 46544
MLS# 202545838Listed by: COLDWELL BANKER REAL ESTATE GROUP - New
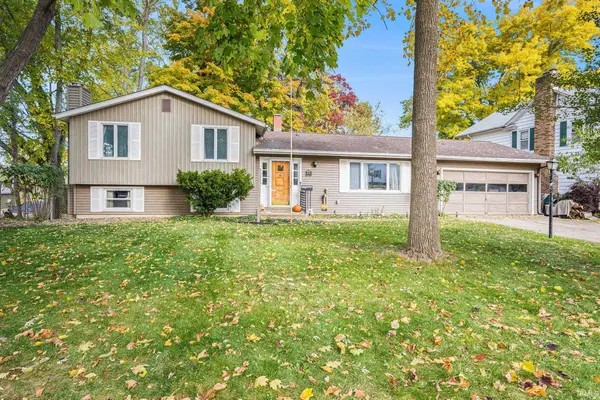 $269,900Active3 beds 2 baths2,812 sq. ft.
$269,900Active3 beds 2 baths2,812 sq. ft.1808 Linden Avenue, Mishawaka, IN 46544
MLS# 202545789Listed by: KELLER WILLIAMS REALTY GROUP - New
 $249,999Active3 beds 2 baths1,844 sq. ft.
$249,999Active3 beds 2 baths1,844 sq. ft.2982 Princeton Drive, Mishawaka, IN 46544
MLS# 202545683Listed by: MCKINNIES REALTY, LLC ELKHART - New
 $318,500Active3 beds 2 baths1,474 sq. ft.
$318,500Active3 beds 2 baths1,474 sq. ft.16382 Petro Drive, Mishawaka, IN 46544
MLS# 202545424Listed by: EXP REALTY, LLC - Open Sun, 1 to 3pmNew
 $175,000Active3 beds 1 baths1,599 sq. ft.
$175,000Active3 beds 1 baths1,599 sq. ft.1014 S Main Street, Mishawaka, IN 46544
MLS# 202545410Listed by: COLDWELL BANKER REAL ESTATE GROUP - New
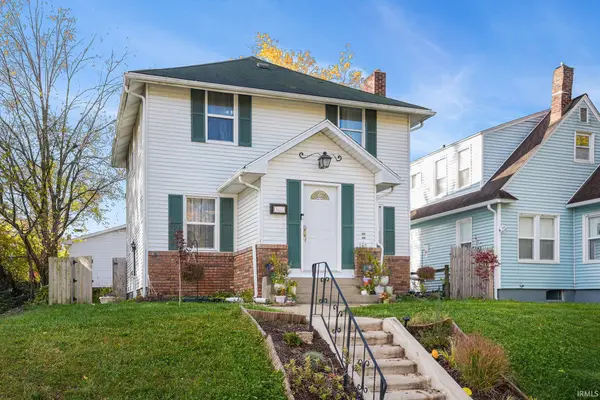 $249,900Active3 beds 2 baths1,560 sq. ft.
$249,900Active3 beds 2 baths1,560 sq. ft.1805 Linden Avenue, Mishawaka, IN 46544
MLS# 202545292Listed by: CREEKSTONE REALTY - New
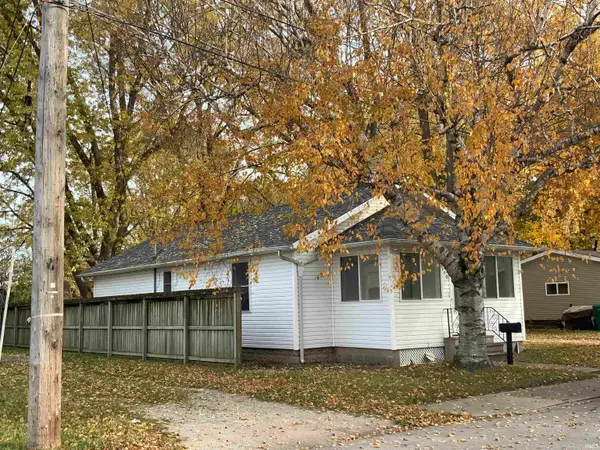 $224,900Active3 beds 2 baths1,200 sq. ft.
$224,900Active3 beds 2 baths1,200 sq. ft.110 S Walnut Street, Mishawaka, IN 46544
MLS# 202545189Listed by: GILLIS REALTY, KATHY GILLIS MOSSEY & ASSOCIATES, LLC
