1437 S Lake George Drive, Mishawaka, IN 46545
Local realty services provided by:Better Homes and Gardens Real Estate Connections
Listed by: lisa smessaertCell: 574-340-5497
Office: re/max 100
MLS#:202542122
Source:Indiana Regional MLS
Price summary
- Price:$379,900
- Price per sq. ft.:$175.72
- Monthly HOA dues:$288.67
About this home
Start Showing Date Nov 3rd. Enjoy the freedom of Villa concept living with the conveniences of shopping and dining nearby. The Forest offers a tranquil Mishawaka park-like setting. Yet centrally located to both South Bend and Elkhart. This Villa features an open concept vaulted great room with Gas Log fireplace. A well-designed floor plan for entertaining. Triple Slider with access out to private patio. Split 3-bedroom floor plan. Primary bedroom en-suite has a view of the natural wooded area behind the property. Freshly painted bath offers both a Soaker Tub and separate shower and very spacious walk-in closet. 2nd bedroom features an entire wall of closet storage space and adjacent full bath. Large kitchen with ceramic tile flooring, dedicated space for a table plus breakfast bar and separate dining room area. Main Level office/study with French doors. Upper-level 3rd bedroom offers privacy for guest room or could be an ideal hobby room. Main level laundry mudroom. HVAC New in 2020. Extra wide two car garage. City water/sewer services. HOA fee includes lawn maintenance, snow removal and other seasonal services.
Contact an agent
Home facts
- Year built:2001
- Listing ID #:202542122
- Added:25 day(s) ago
- Updated:November 11, 2025 at 05:41 AM
Rooms and interior
- Bedrooms:3
- Total bathrooms:2
- Full bathrooms:2
- Living area:2,162 sq. ft.
Heating and cooling
- Cooling:Central Air
- Heating:Forced Air, Gas
Structure and exterior
- Year built:2001
- Building area:2,162 sq. ft.
- Lot area:0.32 Acres
Schools
- High school:Penn
- Middle school:Schmucker
- Elementary school:Walt Disney
Utilities
- Water:City
- Sewer:City
Finances and disclosures
- Price:$379,900
- Price per sq. ft.:$175.72
- Tax amount:$3,165
New listings near 1437 S Lake George Drive
- New
 $318,500Active3 beds 2 baths1,474 sq. ft.
$318,500Active3 beds 2 baths1,474 sq. ft.16382 Petro Drive, Mishawaka, IN 46544
MLS# 202545424Listed by: EXP REALTY, LLC - Open Sun, 1 to 3pmNew
 $175,000Active3 beds 1 baths1,599 sq. ft.
$175,000Active3 beds 1 baths1,599 sq. ft.1014 S Main Street, Mishawaka, IN 46544
MLS# 202545410Listed by: COLDWELL BANKER REAL ESTATE GROUP - New
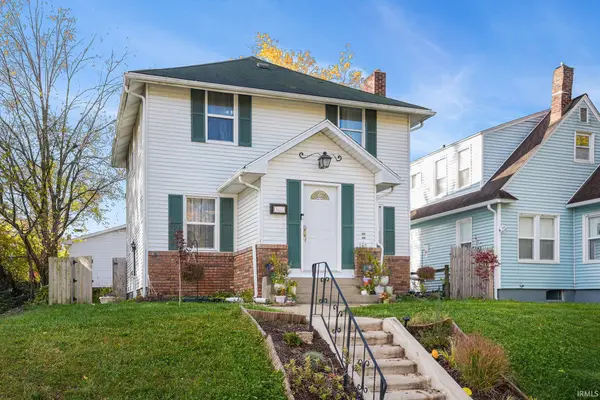 $249,900Active3 beds 2 baths1,560 sq. ft.
$249,900Active3 beds 2 baths1,560 sq. ft.1805 Linden Avenue, Mishawaka, IN 46544
MLS# 202545292Listed by: CREEKSTONE REALTY - New
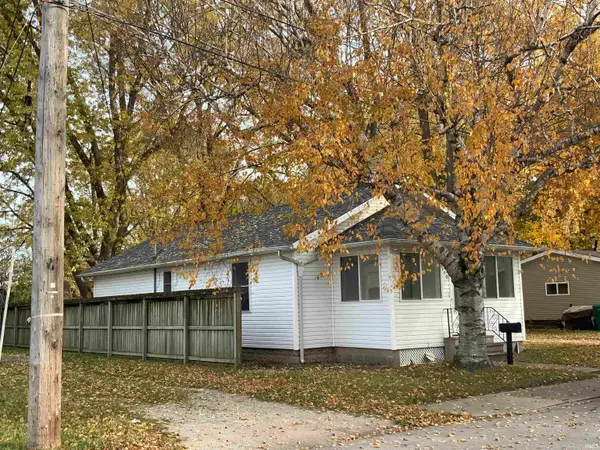 $224,900Active3 beds 2 baths1,200 sq. ft.
$224,900Active3 beds 2 baths1,200 sq. ft.110 S Walnut Street, Mishawaka, IN 46544
MLS# 202545189Listed by: GILLIS REALTY, KATHY GILLIS MOSSEY & ASSOCIATES, LLC - New
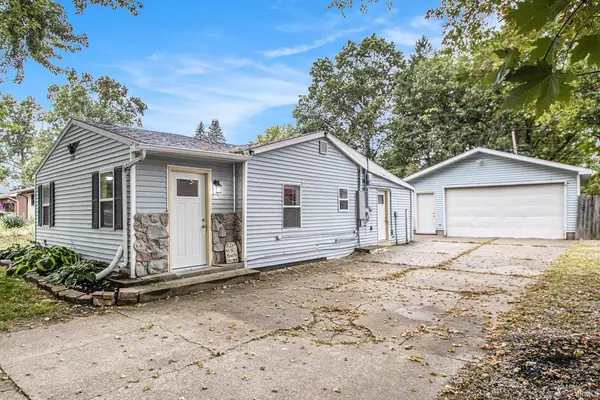 $179,000Active3 beds 1 baths944 sq. ft.
$179,000Active3 beds 1 baths944 sq. ft.56205 Hoosier Avenue, Mishawaka, IN 46545
MLS# 202545165Listed by: MCKINNIES REALTY, LLC ELKHART - Open Sun, 1 to 3pmNew
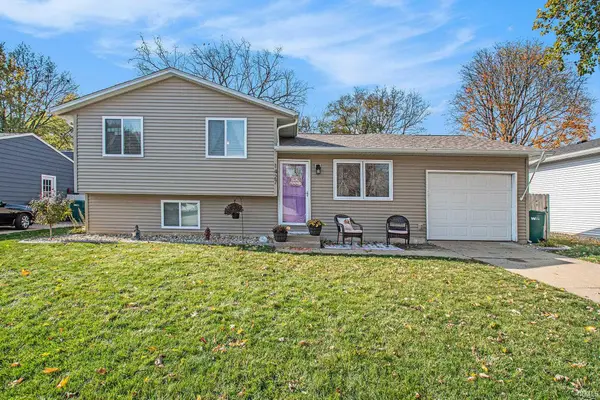 $270,000Active3 beds 1 baths1,776 sq. ft.
$270,000Active3 beds 1 baths1,776 sq. ft.1427 Princeton Court, Mishawaka, IN 46544
MLS# 202545062Listed by: BERKSHIRE HATHAWAY HOMESERVICES NORTHERN INDIANA REAL ESTATE 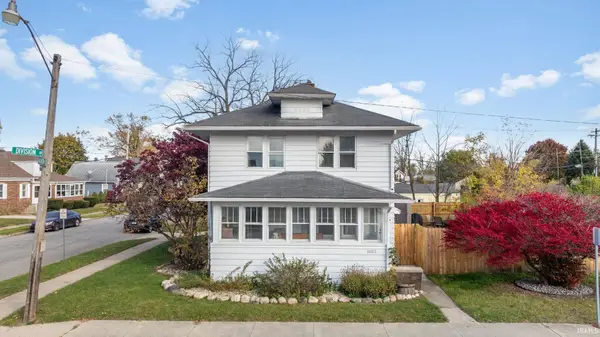 $169,900Pending3 beds 2 baths1,302 sq. ft.
$169,900Pending3 beds 2 baths1,302 sq. ft.1022 Division Street, Mishawaka, IN 46545
MLS# 202545006Listed by: MCKINNIES REALTY, LLC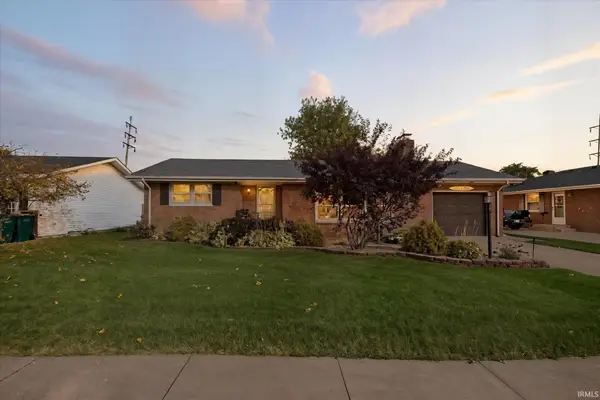 $210,000Pending2 beds 2 baths2,376 sq. ft.
$210,000Pending2 beds 2 baths2,376 sq. ft.710 W 13th Street, Mishawaka, IN 46544
MLS# 202544951Listed by: BRICK BUILT REAL ESTATE- New
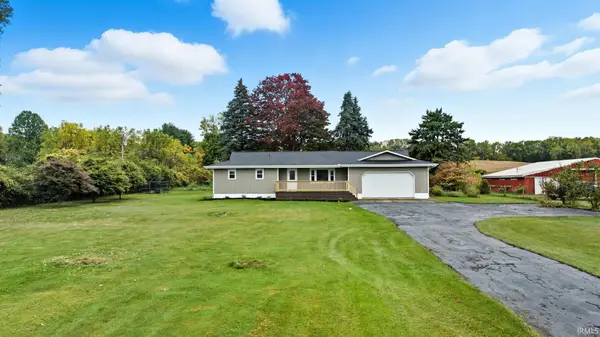 $335,000Active3 beds 2 baths2,396 sq. ft.
$335,000Active3 beds 2 baths2,396 sq. ft.13550 Dragoon Trail, Mishawaka, IN 46544
MLS# 202544902Listed by: AT HOME REALTY GROUP - New
 $169,900Active3 beds 1 baths1,064 sq. ft.
$169,900Active3 beds 1 baths1,064 sq. ft.314 Harrison Street, Mishawaka, IN 46544
MLS# 202544870Listed by: AT HOME REALTY GROUP
