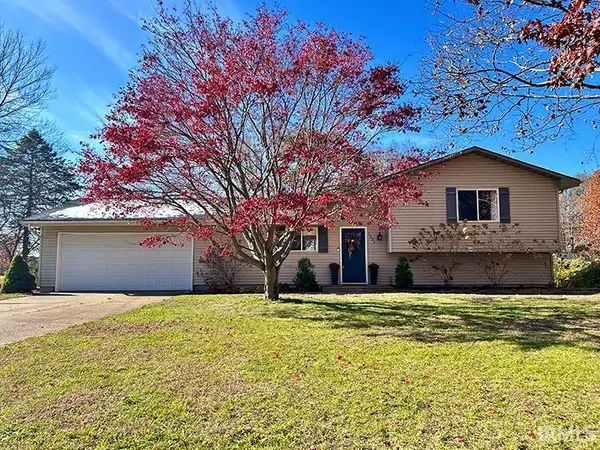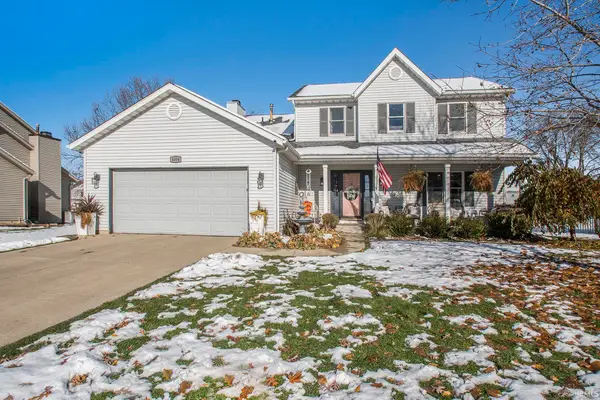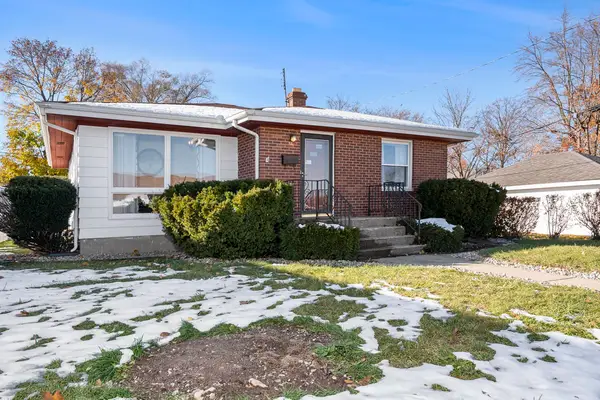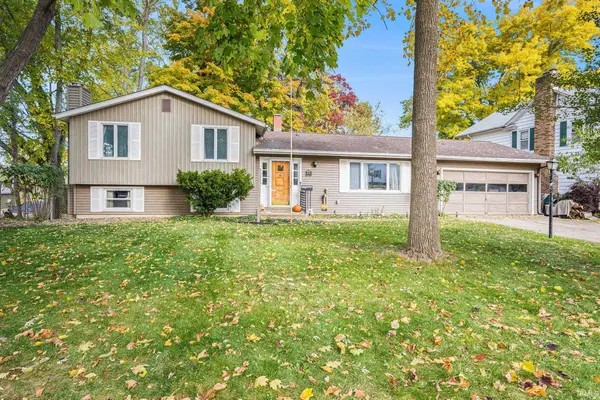731 Steeplechase Drive, Mishawaka, IN 46544
Local realty services provided by:Better Homes and Gardens Real Estate Connections
731 Steeplechase Drive,Mishawaka, IN 46544
$275,000
- 4 Beds
- 2 Baths
- 1,624 sq. ft.
- Single family
- Active
Upcoming open houses
- Sun, Nov 2301:00 pm - 03:00 pm
Listed by: tamara harkeCell: 574-514-9592
Office: coldwell banker real estate group
MLS#:202546028
Source:Indiana Regional MLS
Price summary
- Price:$275,000
- Price per sq. ft.:$130.7
About this home
Open House Sunday Nov. 23rd 1:00-3:00 PM. Don’t be alarmed by the carpet—it’s seen a few movie nights! A $5,000 flooring allowance will be offered with an acceptable offer so you can choose your own color & style. Welcome to this spacious 4-bedroom, 2-bath home tucked away on a quiet cul-de-sac in the highly desirable Blair Hills Community, featuring a community pool, clubhouse, playground, and scenic nature trails. With 1,624 sq. ft. of finished living space plus 480 sq. ft. of unfinished storage/mechanical area, this home combines comfort and convenience. Quality details include solid wood six-panel doors, crown molding, and a hardwood foyer. The kitchen, updated in 2020, showcases tile flooring and a modern backsplash. Major updates include a high-efficiency furnace (2019), newer roof (2021), and front window (2024). The lower-level full bath shower retiled (2020). Enjoy the bright 19’x16’ two-season room that opens to a 20’x16’ deck—perfect for relaxing or entertaining. The garage is finished with drywall and pull-down attic access (some ceiling repair needed). This Blair Hills gem offers great community amenities, thoughtful updates, and space to make it your own.
Contact an agent
Home facts
- Year built:1979
- Listing ID #:202546028
- Added:1 day(s) ago
- Updated:November 14, 2025 at 09:42 PM
Rooms and interior
- Bedrooms:4
- Total bathrooms:2
- Full bathrooms:2
- Living area:1,624 sq. ft.
Heating and cooling
- Cooling:Central Air
- Heating:Forced Air, Gas
Structure and exterior
- Roof:Dimensional Shingles
- Year built:1979
- Building area:1,624 sq. ft.
- Lot area:0.19 Acres
Schools
- High school:Penn
- Middle school:Grissom
- Elementary school:Elm Road
Utilities
- Water:City
- Sewer:City
Finances and disclosures
- Price:$275,000
- Price per sq. ft.:$130.7
- Tax amount:$2,102
New listings near 731 Steeplechase Drive
- New
 $120,000Active3 beds 2 baths1,158 sq. ft.
$120,000Active3 beds 2 baths1,158 sq. ft.910 W Borley Avenue, Mishawaka, IN 46545
MLS# 202545979Listed by: BRICK BUILT REAL ESTATE - New
 $189,900Active4 beds 2 baths2,248 sq. ft.
$189,900Active4 beds 2 baths2,248 sq. ft.1019 W Lawrence Street, Mishawaka, IN 46545
MLS# 202545951Listed by: LEGACY REAL ESTATE BROKERS - Open Sun, 2 to 4pmNew
 $314,900Active4 beds 2 baths1,848 sq. ft.
$314,900Active4 beds 2 baths1,848 sq. ft.1201 Shanower Drive, Mishawaka, IN 46545
MLS# 202545901Listed by: HOWARD HANNA SB REAL ESTATE - New
 $179,900Active3 beds 2 baths1,280 sq. ft.
$179,900Active3 beds 2 baths1,280 sq. ft.731 E 6th Street, Mishawaka, IN 46544
MLS# 202545866Listed by: REALTY PLUS, INC. - New
 $365,000Active4 beds 3 baths2,336 sq. ft.
$365,000Active4 beds 3 baths2,336 sq. ft.4004 Stonegate Drive, Mishawaka, IN 46544
MLS# 202545832Listed by: BERKSHIRE HATHAWAY HOMESERVICES NORTHERN INDIANA REAL ESTATE - New
 $195,000Active3 beds 2 baths1,550 sq. ft.
$195,000Active3 beds 2 baths1,550 sq. ft.211 Hodson Avenue, Mishawaka, IN 46544
MLS# 202545838Listed by: COLDWELL BANKER REAL ESTATE GROUP - New
 $269,900Active3 beds 2 baths2,812 sq. ft.
$269,900Active3 beds 2 baths2,812 sq. ft.1808 Linden Avenue, Mishawaka, IN 46544
MLS# 202545789Listed by: KELLER WILLIAMS REALTY GROUP - New
 $249,999Active3 beds 2 baths1,844 sq. ft.
$249,999Active3 beds 2 baths1,844 sq. ft.2982 Princeton Drive, Mishawaka, IN 46544
MLS# 202545683Listed by: MCKINNIES REALTY, LLC ELKHART - New
 $318,500Active3 beds 2 baths1,474 sq. ft.
$318,500Active3 beds 2 baths1,474 sq. ft.16382 Petro Drive, Mishawaka, IN 46544
MLS# 202545424Listed by: EXP REALTY, LLC
