1610 Parkdale Drive, Richmond, IN 47374
Local realty services provided by:Better Homes and Gardens Real Estate First Realty Group
1610 Parkdale Drive,Richmond, IN 47374
$249,900
- 4 Beds
- 3 Baths
- 1,738 sq. ft.
- Single family
- Active
Listed by:
- Jason Falcone(765) 977 - 1704Better Homes and Gardens Real Estate First Realty Group
MLS#:10052331
Source:IN_RAR
Price summary
- Price:$249,900
- Price per sq. ft.:$143.79
About this home
Set on a corner lot in the Oak Park Subdivision, 1610 Parkdale Drive offers 4 bedrooms, 3 full bathrooms, and a layout with practical space on both levels. The main level supports everyday living with a simple flow through the common areas. The finished lower level adds usable square footage with a built in counter suited for projects, study, or casual use. A separate greenhouse provides natural light for plants or personal hobbies. The property includes an attached garage, extra driveway parking, and a location close to Middlefork Reservoir, Reid Health, Ivy Tech, IU East, and shopping areas. Oak Park remains one of Richmonds most consistently requested neighborhoods, and this address offers room to live, adjust, and personalize in a setting known for long term appeal. For more information or a tour, contact the Falcone Team at 765 977 1704.
Contact an agent
Home facts
- Year built:1969
- Listing ID #:10052331
- Added:1 day(s) ago
- Updated:November 01, 2025 at 02:41 PM
Rooms and interior
- Bedrooms:4
- Total bathrooms:3
- Full bathrooms:3
- Living area:1,738 sq. ft.
Heating and cooling
- Cooling:Central Air
- Heating:Forced Air, Gas
Structure and exterior
- Roof:Asphalt, Shingle
- Year built:1969
- Building area:1,738 sq. ft.
- Lot area:0.23 Acres
Schools
- High school:Richmond
- Middle school:Dennis/Test
- Elementary school:Charles
Utilities
- Water:City
- Sewer:City
Finances and disclosures
- Price:$249,900
- Price per sq. ft.:$143.79
- Tax amount:$751
New listings near 1610 Parkdale Drive
- New
 Listed by BHGRE$249,900Active4 beds 3 baths1,738 sq. ft.
Listed by BHGRE$249,900Active4 beds 3 baths1,738 sq. ft.1610 Parkdale Drive, Richmond, IN 47374
MLS# 10052331Listed by: BETTER HOMES AND GARDENS FIRST REALTY GROUP - New
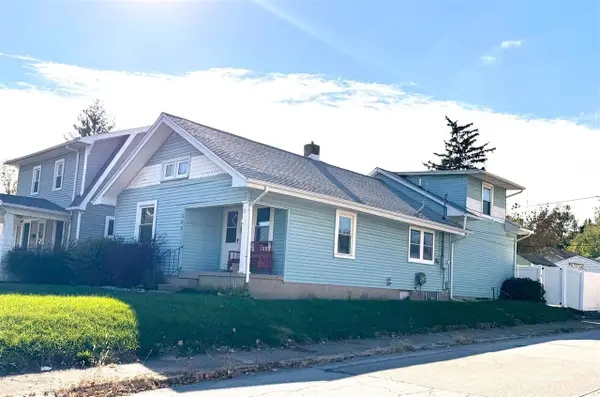 $159,000Active4 beds 2 baths1,850 sq. ft.
$159,000Active4 beds 2 baths1,850 sq. ft.302 SW 4th Street, Richmond, IN 47374
MLS# 10052327Listed by: FC TUCKER RICHMOND - New
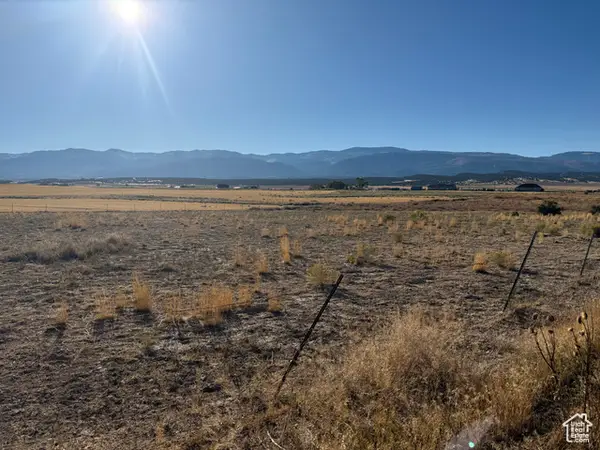 $160,000Active5.59 Acres
$160,000Active5.59 Acres1 N 10 E, Chester, UT 84623
MLS# 2119243Listed by: HOMESTEAD REALTY LLC - New
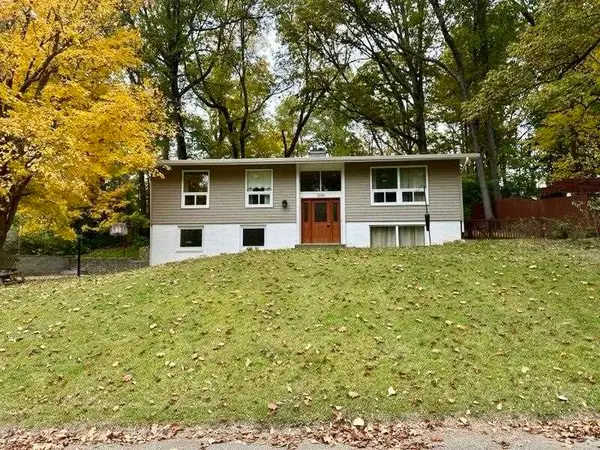 Listed by BHGRE$235,000Active3 beds 2 baths2,088 sq. ft.
Listed by BHGRE$235,000Active3 beds 2 baths2,088 sq. ft.3246 Forest Dr, Richmond, IN 47374
MLS# 10052320Listed by: BETTER HOMES AND GARDENS FIRST REALTY GROUP - New
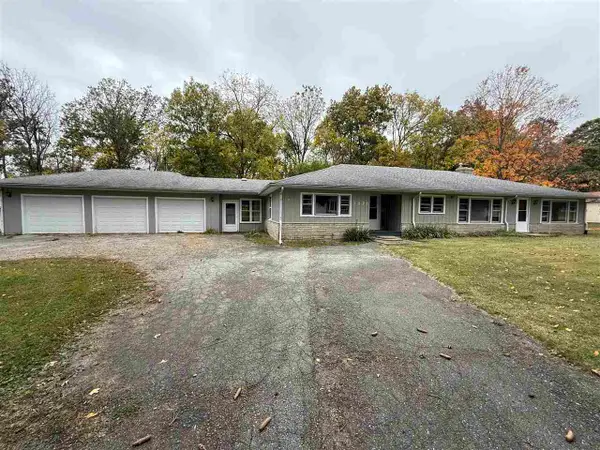 Listed by BHGRE$245,000Active3 beds 2 baths2,152 sq. ft.
Listed by BHGRE$245,000Active3 beds 2 baths2,152 sq. ft.1330 Glendale Drive, Richmond, IN 47374
MLS# 10052319Listed by: BETTER HOMES AND GARDENS FIRST REALTY GROUP - New
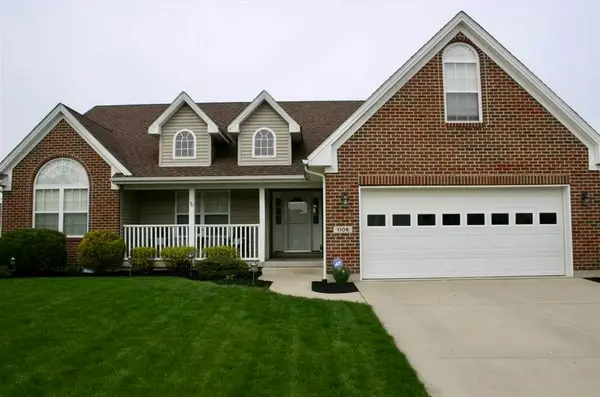 Listed by BHGRE$369,000Active3 beds 2 baths2,162 sq. ft.
Listed by BHGRE$369,000Active3 beds 2 baths2,162 sq. ft.1106 Lancashire Drive, Richmond, IN 47374
MLS# 10052316Listed by: BETTER HOMES AND GARDENS FIRST REALTY GROUP - New
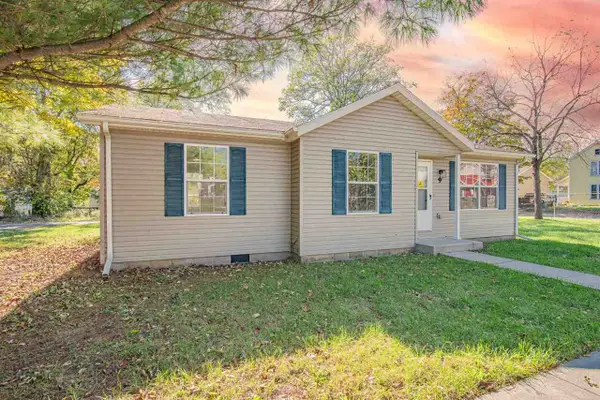 $94,900Active2 beds 1 baths984 sq. ft.
$94,900Active2 beds 1 baths984 sq. ft.9 NW J STREET, Richmond, IN 47374
MLS# 10052314Listed by: COLDWELL BANKER LINGLE - New
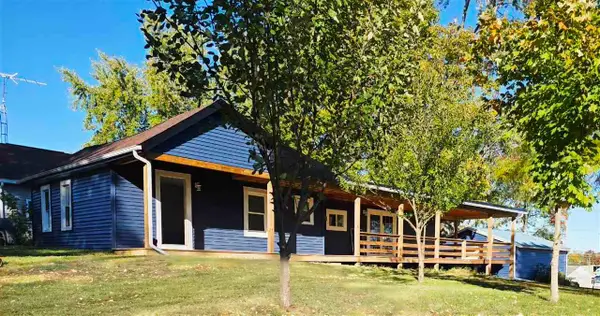 Listed by BHGRE$110,000Active2 beds 1 baths1,056 sq. ft.
Listed by BHGRE$110,000Active2 beds 1 baths1,056 sq. ft.1229 S 4th Street, Richmond, IN 47374
MLS# 10052305Listed by: BETTER HOMES AND GARDENS FIRST REALTY GROUP - New
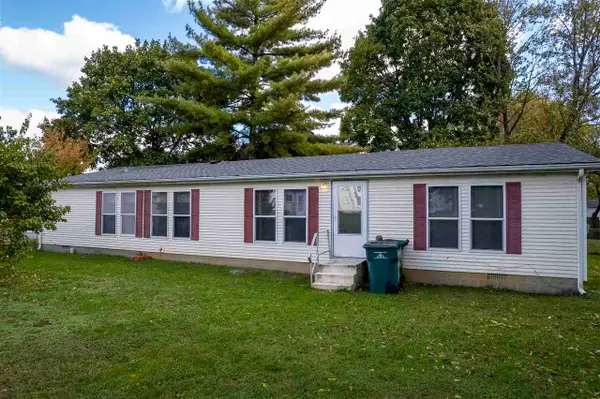 $85,900Active3 beds 2 baths1,585 sq. ft.
$85,900Active3 beds 2 baths1,585 sq. ft.227 LINCOLN STREET, Richmond, IN 47374
MLS# 10052304Listed by: COLDWELL BANKER LINGLE - New
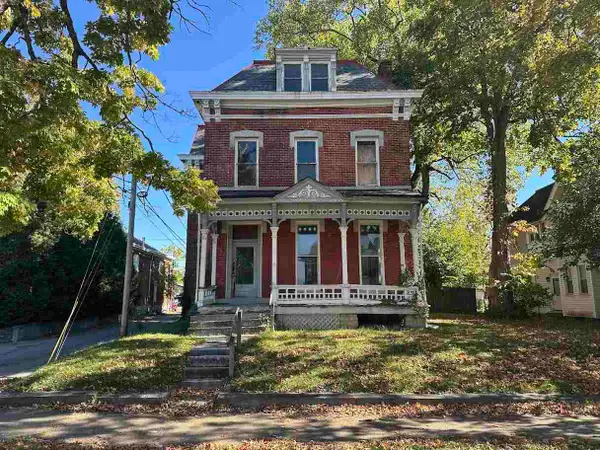 Listed by BHGRE$99,900Active7 beds 4 baths5,668 sq. ft.
Listed by BHGRE$99,900Active7 beds 4 baths5,668 sq. ft.21 S 13th Street, Richmond, IN 47374
MLS# 10052295Listed by: BETTER HOMES AND GARDENS FIRST REALTY GROUP
