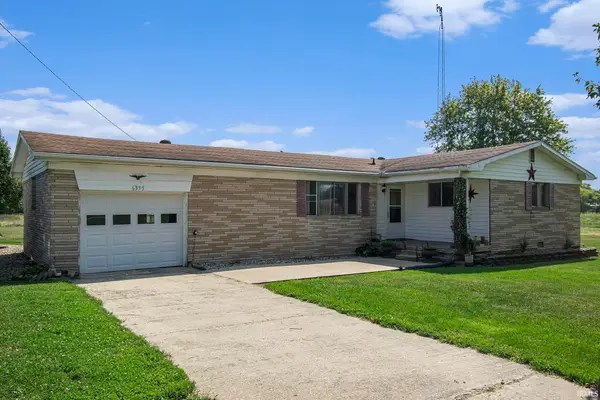130 E Quincy Street, Roann, IN 46974
Local realty services provided by:Better Homes and Gardens Real Estate Connections
Listed by: suzie metzsmetz@drmetz.com
Office: dickos peterson & metz realty
MLS#:202545442
Source:Indiana Regional MLS
Price summary
- Price:$210,000
- Price per sq. ft.:$89.71
About this home
Chance in a lifetime to own this property! Beautiful inside and out!! The stunning ARCHED windows facing the front of the home are so welcoming. The front door opens up to a foyer area with guest coat closet and the large living room to the right with floor to ceiling book cases and entertainment center. To the left of front door is the dining area and just steps away leads you to the beautiful kitchen with ARCHED window over the kitchen sink. All matching appliances, built in oven, microwave, cook top, dishwasher, and refrigerator. All one level with a huge master suite with master bath added on over the years with a large walk-in closet space with pull out jewelry drawers. Two bowl sinks with both natural lighting from the expansive angled windows above to the room lighting above the sink mirror to ceiling lighting. Walk-in shower with 2 seats, jetted tub, stackable laundry for convenience and an exterior door tucked away to access private deck (formerly had a hot tub). Two more bedrooms. 2 car garage with heater, sink, ample plug ins also RV plug in set up next to the garage on West side., Basement pool table stays. Basement is a hidden gem, the stairs leading down to basement have a low rise, meaning comfortable steps, clean, good air quality, ample head room, storage, Two water heaters (one is new, other is 2 yrs old), newer furnace, newer roof, newer AC, low maintenance on this corner lot with ground ivy and large shade trees. Nice sidewalks that are smooth and level surrounding this home. So much character and love has gone into this home over the years, come take a tour and fall in love with living in small town Roann, Peace and Tranquility.
Contact an agent
Home facts
- Year built:1958
- Listing ID #:202545442
- Added:1 day(s) ago
- Updated:November 11, 2025 at 05:41 AM
Rooms and interior
- Bedrooms:3
- Total bathrooms:2
- Full bathrooms:2
- Living area:1,654 sq. ft.
Heating and cooling
- Cooling:Central Air
- Heating:Forced Air, Gas
Structure and exterior
- Roof:Asphalt
- Year built:1958
- Building area:1,654 sq. ft.
- Lot area:0.2 Acres
Schools
- High school:Northfield
- Middle school:Northfield
- Elementary school:Metro North/Sharp Creek
Utilities
- Water:City
- Sewer:City
Finances and disclosures
- Price:$210,000
- Price per sq. ft.:$89.71
- Tax amount:$1,259


