4578 Matthew Street, West Lafayette, IN 47906
Local realty services provided by:Better Homes and Gardens Real Estate Connections
Listed by: roderick kortyAgt: 765-427-5375
Office: keller williams lafayette
MLS#:202544670
Source:Indiana Regional MLS
Price summary
- Price:$339,900
- Price per sq. ft.:$146.7
- Monthly HOA dues:$15
About this home
Located in the desirable Prophet's Ridge neighborhood in West Lafayette! This 2 story home offers 4 bedrooms and 2.5 bathrooms. A spacious open concept with the family, dining and kitchen all flowing together; the main floor is ideal for gatherings and entertaining. Upstairs features all 4 bedrooms with walk-in closets, newer carpet, 2 full bathrooms, and the laundry room for added convenience. The large master bedroom suite is equipped with his and her's closets, an en-suite bathroom with double vanity sinks, stand up shower, and soaking tub. The fully fenced backyard has a beautiful stamped and stained concrete patio with newer roof covering posing plenty of room for outdoor furniture. This home will be yours! Call to see today!
Contact an agent
Home facts
- Year built:2004
- Listing ID #:202544670
- Added:7 day(s) ago
- Updated:November 11, 2025 at 08:43 PM
Rooms and interior
- Bedrooms:4
- Total bathrooms:3
- Full bathrooms:2
- Living area:2,317 sq. ft.
Heating and cooling
- Cooling:Central Air, Heat Pump
- Heating:Electric, Forced Air, Heat Pump
Structure and exterior
- Roof:Asphalt, Shingle
- Year built:2004
- Building area:2,317 sq. ft.
- Lot area:0.16 Acres
Schools
- High school:William Henry Harrison
- Middle school:Battle Ground
- Elementary school:Battle Ground
Utilities
- Water:City
- Sewer:City
Finances and disclosures
- Price:$339,900
- Price per sq. ft.:$146.7
- Tax amount:$2,603
New listings near 4578 Matthew Street
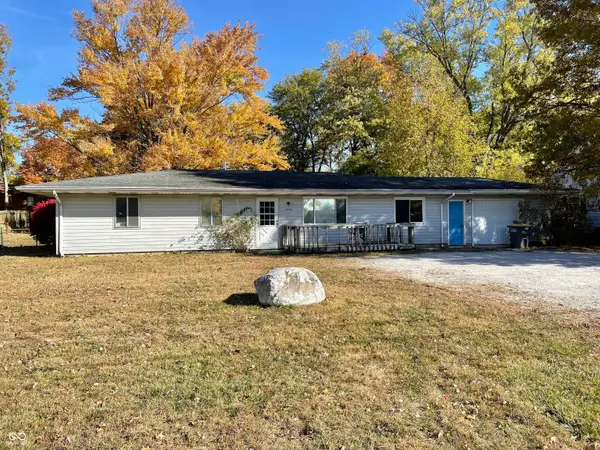 $175,000Pending3 beds 2 baths1,456 sq. ft.
$175,000Pending3 beds 2 baths1,456 sq. ft.3206 State Road 26 W, West Lafayette, IN 47906
MLS# 22072102Listed by: CENTURY 21 SCHEETZ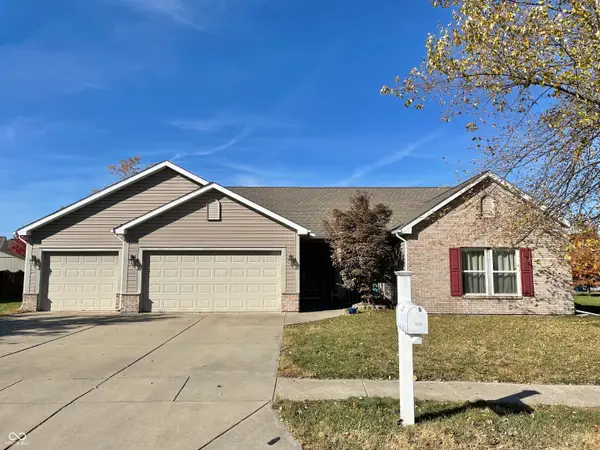 $335,000Pending3 beds 2 baths1,783 sq. ft.
$335,000Pending3 beds 2 baths1,783 sq. ft.3328 Huxley Drive, West Lafayette, IN 47906
MLS# 22071801Listed by: CENTURY 21 SCHEETZ- New
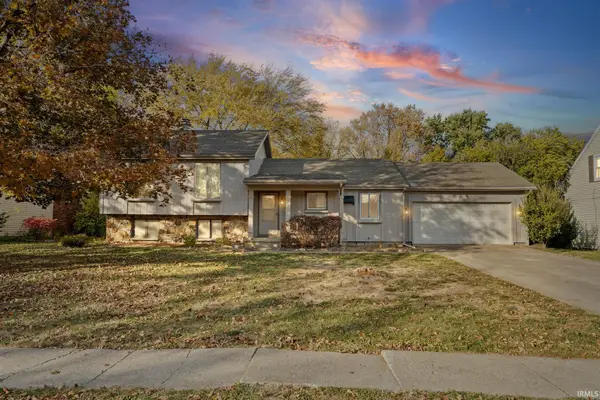 $325,000Active4 beds 2 baths1,764 sq. ft.
$325,000Active4 beds 2 baths1,764 sq. ft.624 Kent Avenue, West Lafayette, IN 47906
MLS# 202544980Listed by: HIGHGARDEN REAL ESTATE - New
 $424,000Active3 beds 3 baths2,017 sq. ft.
$424,000Active3 beds 3 baths2,017 sq. ft.65 Hayloft (41 Am) Drive, West Lafayette, IN 47906
MLS# 202544961Listed by: TIMBERSTONE REALTY - New
 $325,000Active3 beds 2 baths1,634 sq. ft.
$325,000Active3 beds 2 baths1,634 sq. ft.6043 Flintlock Drive, West Lafayette, IN 47906
MLS# 202544964Listed by: BERKSHIREHATHAWAY HS IN REALTY - New
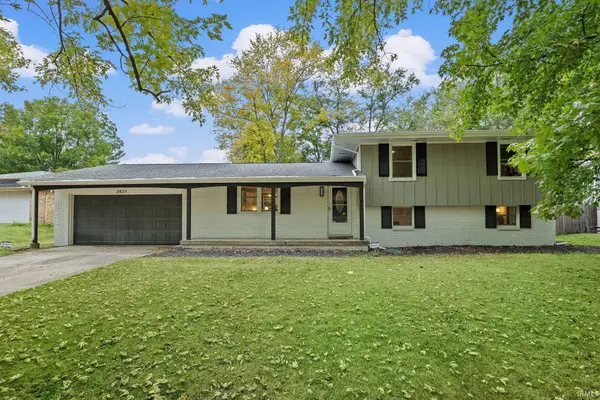 $415,000Active4 beds 3 baths1,820 sq. ft.
$415,000Active4 beds 3 baths1,820 sq. ft.2825 Henderson Street, West Lafayette, IN 47906
MLS# 202544779Listed by: @PROPERTIES - New
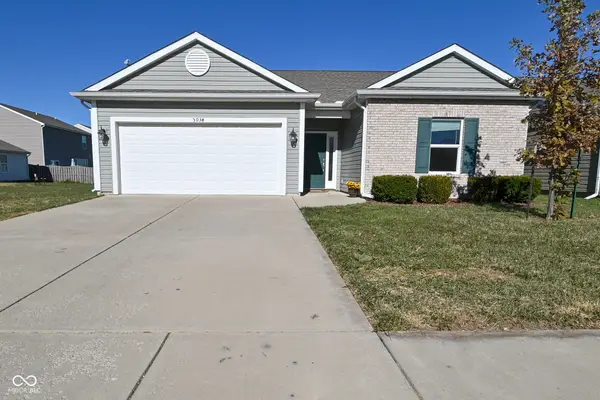 $325,000Active3 beds 2 baths1,505 sq. ft.
$325,000Active3 beds 2 baths1,505 sq. ft.3034 Rutherford Drive, West Lafayette, IN 47906
MLS# 22071875Listed by: JMG INDIANA - New
 $424,000Active3 beds 2 baths1,740 sq. ft.
$424,000Active3 beds 2 baths1,740 sq. ft.701 Carrolton Boulevard, West Lafayette, IN 47906
MLS# 22071855Listed by: @PROPERTIES  $399,900Pending4 beds 4 baths2,720 sq. ft.
$399,900Pending4 beds 4 baths2,720 sq. ft.528 Big Pine Drive, West Lafayette, IN 47906
MLS# 202544752Listed by: @PROPERTIES
