14549 Windsor Drive, Leawood, KS 66224
Local realty services provided by:Better Homes and Gardens Real Estate Kansas City Homes
14549 Windsor Drive,Leawood, KS 66224
$735,000
- 5 Beds
- 6 Baths
- 4,635 sq. ft.
- Single family
- Pending
Listed by:melissa josenberger
Office:reecenichols - country club plaza
MLS#:2574803
Source:MOKS_HL
Price summary
- Price:$735,000
- Price per sq. ft.:$158.58
About this home
Experience timeless elegance and modern comfort in this spacious residence, where every detail has been thoughtfully designed. Refinished hardwood floors flow throughout the main level, complementing a welcoming sitting room and a private main-level office—ideal for both quiet moments and inspired productivity. The expansive owner’s suite offers a serene retreat, while the lower level has been transformed into a true destination for entertaining with a custom bar, guest suite with en suite bath, and generous gathering spaces. Recent enhancements ensure peace of mind: a freshly painted exterior (2025), zoned HVAC with newer systems (furnace 5 years, AC less than 1 year, water heater 4 years), and a water softener. The garage is equipped with an electric car charger. Outdoors, the fully fenced backyard and patio provide a private setting for al fresco dining, play, or quiet relaxation. This exceptional home offers refined living in every sense.
Contact an agent
Home facts
- Year built:2000
- Listing ID #:2574803
- Added:40 day(s) ago
- Updated:October 28, 2025 at 03:33 PM
Rooms and interior
- Bedrooms:5
- Total bathrooms:6
- Full bathrooms:4
- Half bathrooms:2
- Living area:4,635 sq. ft.
Heating and cooling
- Cooling:Electric, Zoned
- Heating:Natural Gas, Zoned
Structure and exterior
- Roof:Composition
- Year built:2000
- Building area:4,635 sq. ft.
Schools
- High school:Blue Valley
- Middle school:Prairie Star
- Elementary school:Prairie Star
Utilities
- Water:City/Public
- Sewer:Public Sewer
Finances and disclosures
- Price:$735,000
- Price per sq. ft.:$158.58
New listings near 14549 Windsor Drive
 $1,600,000Pending4 beds 3 baths3,733 sq. ft.
$1,600,000Pending4 beds 3 baths3,733 sq. ft.3144 W 133rd Terrace, Leawood, KS 66209
MLS# 2583817Listed by: WEICHERT, REALTORS WELCH & COM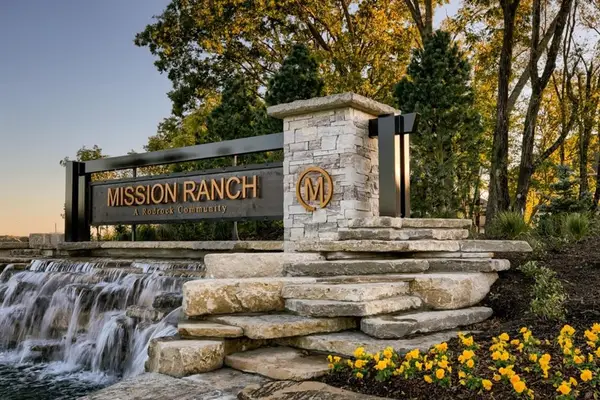 $791,927Pending4 beds 3 baths2,757 sq. ft.
$791,927Pending4 beds 3 baths2,757 sq. ft.15840 Alhambra Street, Overland Park, KS 66224
MLS# 2583785Listed by: RODROCK & ASSOCIATES REALTORS $1,199,950Active4 beds 4 baths4,083 sq. ft.
$1,199,950Active4 beds 4 baths4,083 sq. ft.10315 High Drive, Leawood, KS 66206
MLS# 2575586Listed by: REECENICHOLS - LEAWOOD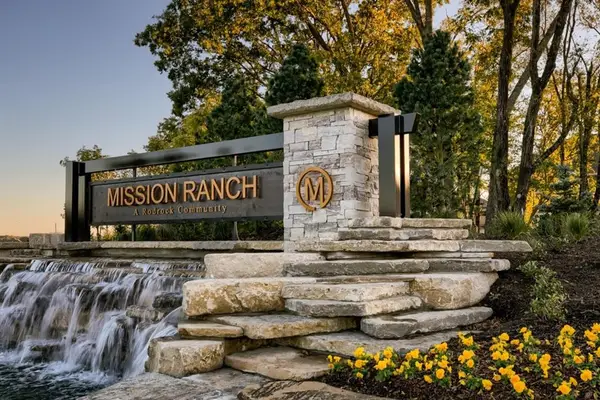 $711,292Pending3 beds 3 baths2,005 sq. ft.
$711,292Pending3 beds 3 baths2,005 sq. ft.15844 Alhambra Street, Overland Park, KS 66224
MLS# 2583699Listed by: RODROCK & ASSOCIATES REALTORS- New
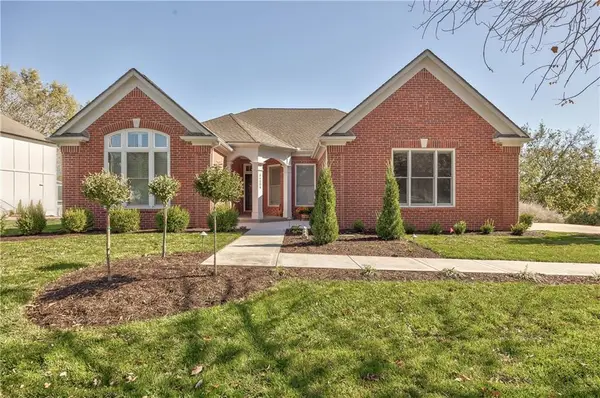 $789,000Active4 beds 3 baths3,248 sq. ft.
$789,000Active4 beds 3 baths3,248 sq. ft.14509 Howe Drive, Leawood, KS 66224
MLS# 2583688Listed by: PLATINUM REALTY LLC - New
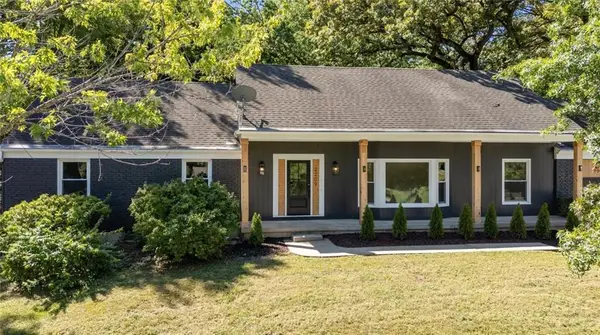 $750,000Active4 beds 5 baths3,630 sq. ft.
$750,000Active4 beds 5 baths3,630 sq. ft.2209 W 103rd Street, Leawood, KS 66206
MLS# 2583579Listed by: PLATINUM REALTY LLC 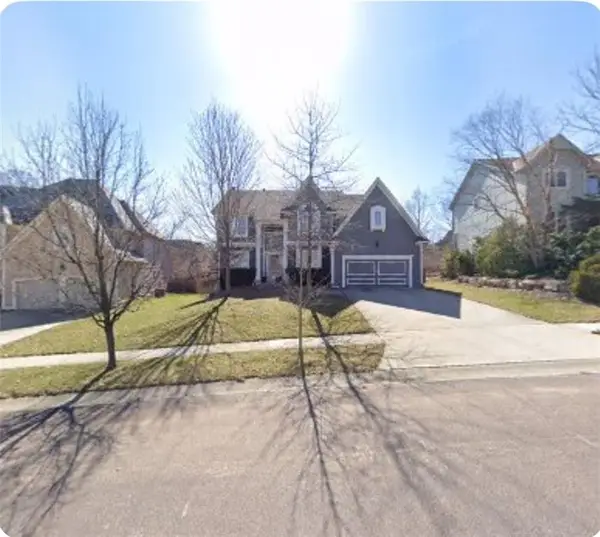 $535,000Pending4 beds 5 baths3,320 sq. ft.
$535,000Pending4 beds 5 baths3,320 sq. ft.6019 W 124th Street, Leawood, KS 66209
MLS# 2579051Listed by: COMPASS REALTY GROUP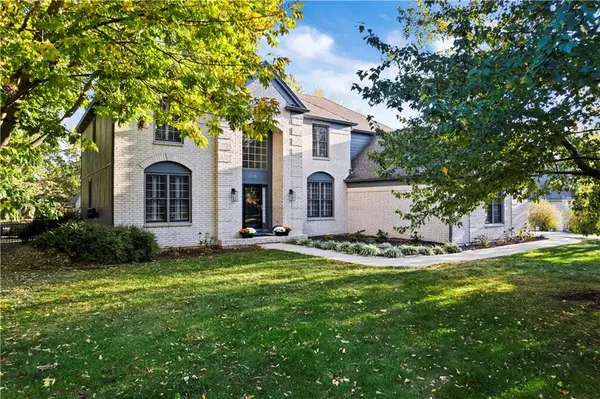 $699,000Pending4 beds 6 baths4,410 sq. ft.
$699,000Pending4 beds 6 baths4,410 sq. ft.3549 W 143 Terrace, Leawood, KS 66224
MLS# 2579697Listed by: COMPASS REALTY GROUP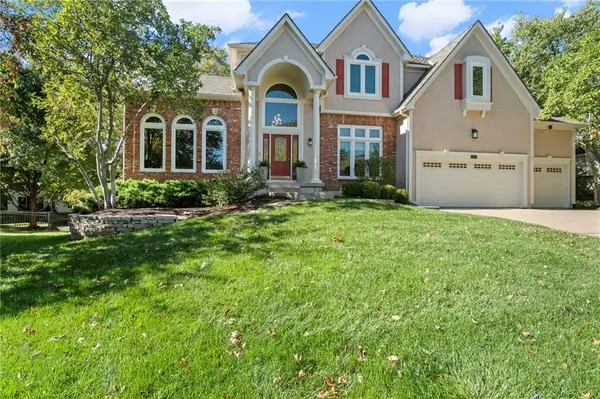 Listed by BHGRE$800,000Active6 beds 6 baths5,395 sq. ft.
Listed by BHGRE$800,000Active6 beds 6 baths5,395 sq. ft.4421 W 150th Street, Leawood, KS 66224
MLS# 2581347Listed by: BHG KANSAS CITY HOMES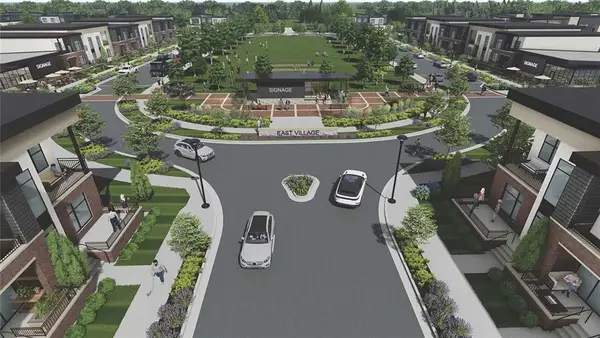 $1,467,572Pending4 beds 3 baths3,733 sq. ft.
$1,467,572Pending4 beds 3 baths3,733 sq. ft.3456 W 133rd Terrace, Leawood, KS 66209
MLS# 2583489Listed by: WEICHERT, REALTORS WELCH & COM
