9500 Woodland Road, Lenexa, KS 66220
Local realty services provided by:Better Homes and Gardens Real Estate Kansas City Homes
9500 Woodland Road,Lenexa, KS 66220
$1,225,000
- 4 Beds
- 4 Baths
- 4,674 sq. ft.
- Single family
- Pending
Listed by:kristin malfer
Office:compass realty group
MLS#:2581164
Source:MOKS_HL
Price summary
- Price:$1,225,000
- Price per sq. ft.:$262.09
About this home
Welcome to an extraordinary custom-built 1.5-story home by the esteemed Starr Homes. Designed to evoke timeless character of the home from the classic movie Holiday Inn, this one-of-a-kind residence offers an elegant retreat, nestled on nearly an acre of serene land, free from the constraints of an HOA. As you enter this exquisite dogtrot-style home, you are greeted by maple hardwood floors, a grand curved staircase & an inviting view straight through to a backyard oasis, complete with covered deck & custom pool. The chef's kitchen is a culinary dream, featuring a stunning walnut stained island, two refrigerators, pantry, and convenient appliance garage. Adjacent to the kitchen, the spacious laundry/mud room boasts durable brick flooring, large porcelain farmhouse sink & ample storage space. The two-story great room is bathed in natural light, surrounded by a lovely curved railing lining the upstairs catwalk & beautifully centered around a custom stone & millwork fireplace, adding warmth & character to the home. The primary suite offers a tranquil sitting room & two walk-in closets. The oversized en suite bathroom includes double vanities, soaking tub & zero-entry shower. Thoughtfully designed with accessibility in mind, all bathrooms feature zero-entry showers & spacious entryways. On the main floor, you will also find a dedicated office, a cozy hearth room off the kitchen & formal dining room. The upper level hosts three additional bedrooms & two bathrooms, while the lower level presents a finished landing space with a massive unfinished area awaiting your personal touch or offering ample storage. Starr Homes’ commitment to energy efficiency is evident in every detail of this masterpiece. The property includes a three-car side entry garage, as well as a detached fourth-car garage. Conveniently located near Canyon Farms Golf Club, Lenexa City Center, Craig Crossing Park, Trails & Shawnee Mission Park, this home offers the perfect blend of luxury and accessibility.
Contact an agent
Home facts
- Year built:2014
- Listing ID #:2581164
- Added:1 day(s) ago
- Updated:October 29, 2025 at 10:55 AM
Rooms and interior
- Bedrooms:4
- Total bathrooms:4
- Full bathrooms:3
- Half bathrooms:1
- Living area:4,674 sq. ft.
Heating and cooling
- Cooling:Electric
- Heating:Natural Gas
Structure and exterior
- Roof:Composition
- Year built:2014
- Building area:4,674 sq. ft.
Schools
- High school:Olathe Northwest
- Elementary school:Manchester Park
Utilities
- Water:City/Public
- Sewer:Public Sewer
Finances and disclosures
- Price:$1,225,000
- Price per sq. ft.:$262.09
New listings near 9500 Woodland Road
- New
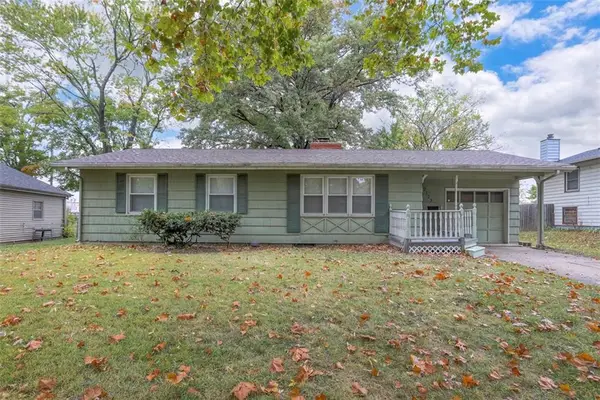 $279,000Active3 beds 2 baths1,192 sq. ft.
$279,000Active3 beds 2 baths1,192 sq. ft.12122 W 92nd Street, Lenexa, KS 66215
MLS# 2583596Listed by: KW KANSAS CITY METRO - New
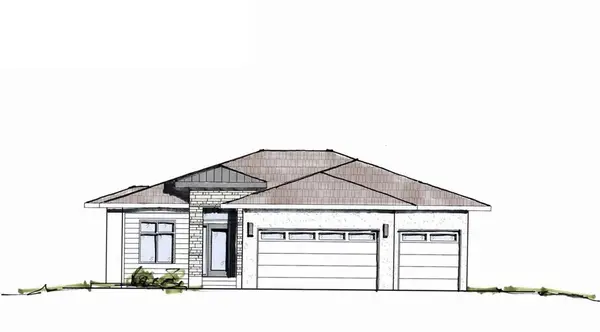 $859,950Active4 beds 4 baths3,219 sq. ft.
$859,950Active4 beds 4 baths3,219 sq. ft.22415 W 89th Terrace, Lenexa, KS 66227
MLS# 2582760Listed by: KELLER WILLIAMS PLATINUM PRTNR 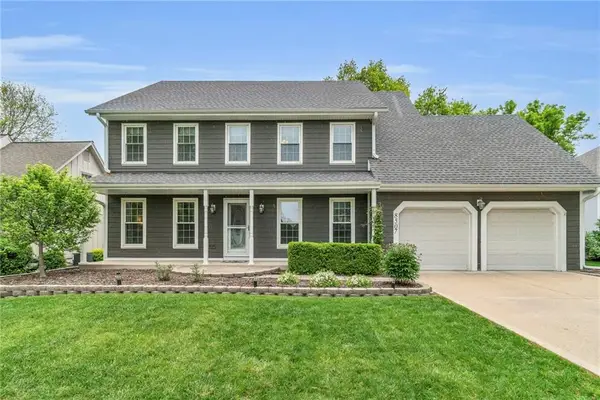 $450,000Pending4 beds 3 baths2,656 sq. ft.
$450,000Pending4 beds 3 baths2,656 sq. ft.8507 Constance Street, Lenexa, KS 66215
MLS# 2583854Listed by: LPT REALTY LLC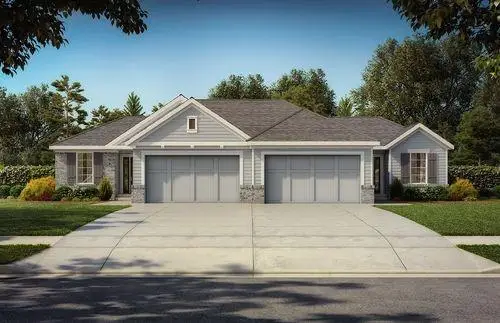 $449,409Pending3 beds 2 baths1,559 sq. ft.
$449,409Pending3 beds 2 baths1,559 sq. ft.24987 W 94th Place, Lenexa, KS 66227
MLS# 2582835Listed by: REECENICHOLS - LEES SUMMIT- New
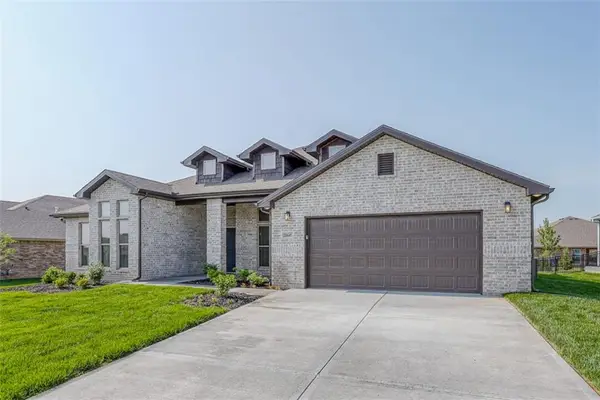 $562,450Active4 beds 3 baths2,603 sq. ft.
$562,450Active4 beds 3 baths2,603 sq. ft.26544 W 83rd Terrace, Lenexa, KS 66227
MLS# 2583810Listed by: LISTWITHFREEDOM.COM INC - New
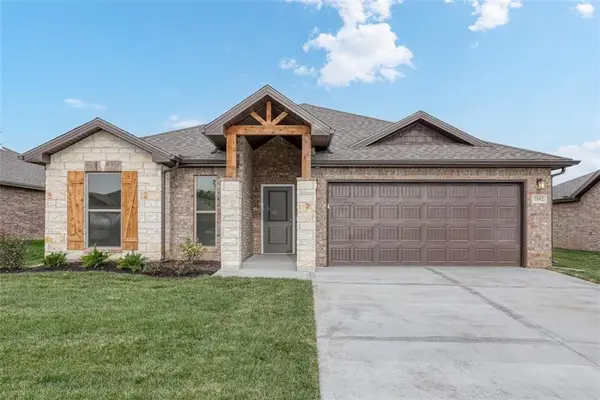 $457,350Active3 beds 2 baths1,760 sq. ft.
$457,350Active3 beds 2 baths1,760 sq. ft.8357 Greentree Drive, Lenexa, KS 66227
MLS# 2583815Listed by: LISTWITHFREEDOM.COM INC - New
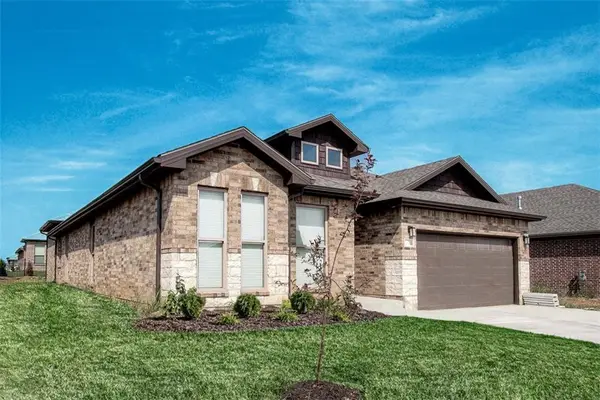 $456,850Active4 beds 2 baths2,050 sq. ft.
$456,850Active4 beds 2 baths2,050 sq. ft.26563 W 83rd Terrace, Lenexa, KS 66227
MLS# 2583789Listed by: LISTWITHFREEDOM.COM INC - New
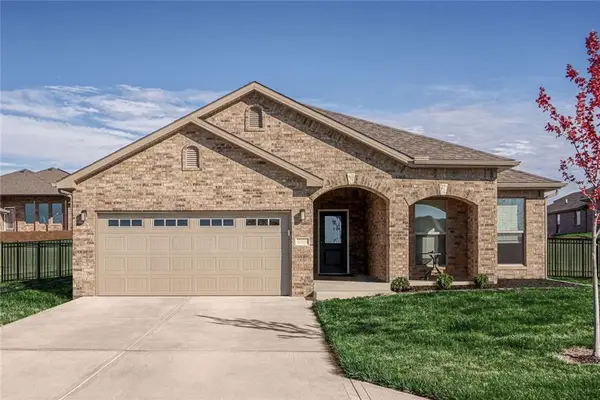 $477,000Active4 beds 2 baths2,050 sq. ft.
$477,000Active4 beds 2 baths2,050 sq. ft.8368 Greentree Drive, Lenexa, KS 66227
MLS# 2583807Listed by: LISTWITHFREEDOM.COM INC - New
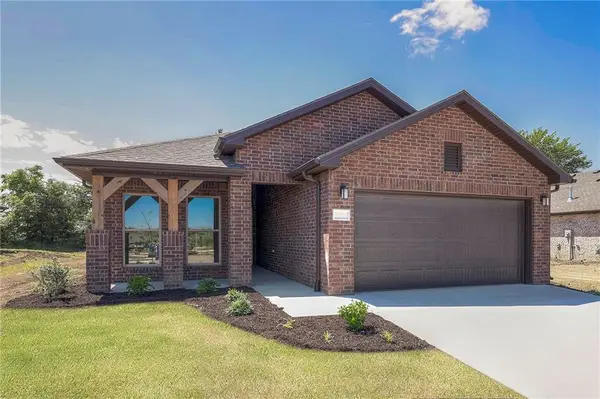 $439,725Active4 beds 2 baths1,700 sq. ft.
$439,725Active4 beds 2 baths1,700 sq. ft.25481 W 84th Terrace, Lenexa, KS 66227
MLS# 2583794Listed by: LISTWITHFREEDOM.COM INC
