6411 W 77th Terrace, Prairie Village, KS 66204
Local realty services provided by:Better Homes and Gardens Real Estate Kansas City Homes
6411 W 77th Terrace,Prairie Village, KS 66204
$389,000
- 4 Beds
- 2 Baths
- 2,058 sq. ft.
- Single family
- Pending
Listed by:shannon brimacombe
Office:compass realty group
MLS#:2582750
Source:MOKS_HL
Price summary
- Price:$389,000
- Price per sq. ft.:$189.02
About this home
Sizzling HOT ALL Updated Ranch with Gorgeous Touches and Custom Features Thru Out ~ Impressive Mirror, Gleaming Hardwoods, Upgraded Doors, Sleek Granite Counters Tops. A Modern Masterpiece That is Move in Ready! Spacious and Cheerful Gourmet Kitchen + Nicley Updated Baths! New Hvac (50 gall. hot water tank) Newer Roof, Windows & Siding, Trim & Unique Wall Treatments, Fun Light Fixtures! Beautiful Finished Basement with Additional Bath and Newly Added Bedroom W/ Huge Window That Adds Tons of Natural Light. Oversized Rec Room That Is Great for Entertaining Family & Friends. Large, Level Fully Fenced and Nicely Treed Lot. Convenient Location Making It Easy to Walk to the Overland Park Downtown Farmers Market and The Quaint Prairie Village Restaurants & Shops~ Easy Highway Access! Amazing and Newly Renovated State of the Art Elementary School One Block Away. Exceptional Property in Tip Top Shape Sure to Impress Even the Pickiest of Buyers. Whether You're Unwinding Indoors or Enjoying the Beautiful Outdoor Space, This Property is a Delightful Place to Call Home. Too Many Extras to Mention Don't Miss the Supplement Sheet in Mls. Hurry On Over This Outstanding Home Won't Last Long!!!
Contact an agent
Home facts
- Year built:1955
- Listing ID #:2582750
- Added:1 day(s) ago
- Updated:October 30, 2025 at 04:05 PM
Rooms and interior
- Bedrooms:4
- Total bathrooms:2
- Full bathrooms:2
- Living area:2,058 sq. ft.
Heating and cooling
- Cooling:Electric
- Heating:Natural Gas
Structure and exterior
- Roof:Composition
- Year built:1955
- Building area:2,058 sq. ft.
Schools
- High school:SM East
- Middle school:Indian Hills
- Elementary school:Tomahawk
Utilities
- Water:City/Public
- Sewer:Public Sewer
Finances and disclosures
- Price:$389,000
- Price per sq. ft.:$189.02
New listings near 6411 W 77th Terrace
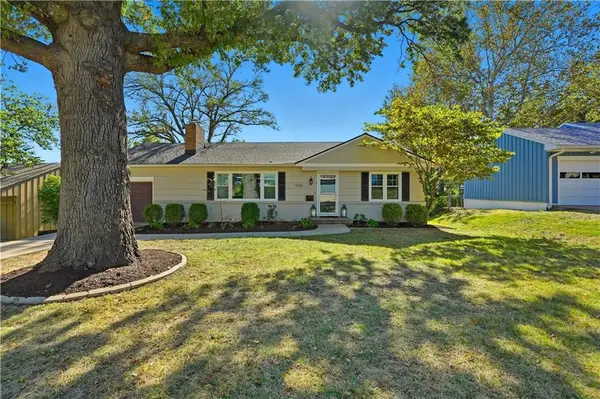 $450,000Active2 beds 2 baths1,420 sq. ft.
$450,000Active2 beds 2 baths1,420 sq. ft.5013 W 65th Terrace, Prairie Village, KS 66208
MLS# 2581594Listed by: REECENICHOLS - OVERLAND PARK- Open Sat, 11am to 1pm
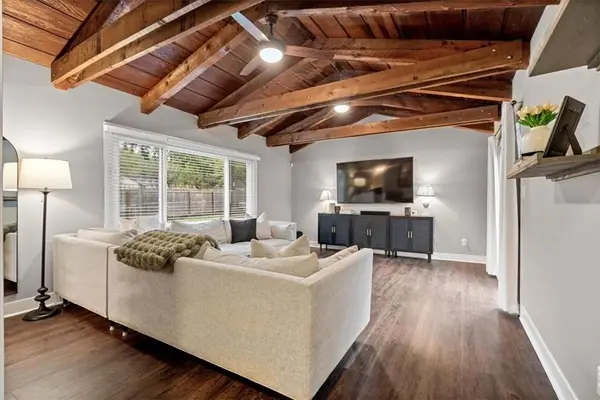 $445,000Active4 beds 2 baths1,780 sq. ft.
$445,000Active4 beds 2 baths1,780 sq. ft.2400 W 77th Street, Prairie Village, KS 66208
MLS# 2581919Listed by: REAL BROKER, LLC - Open Sat, 12 to 2pmNew
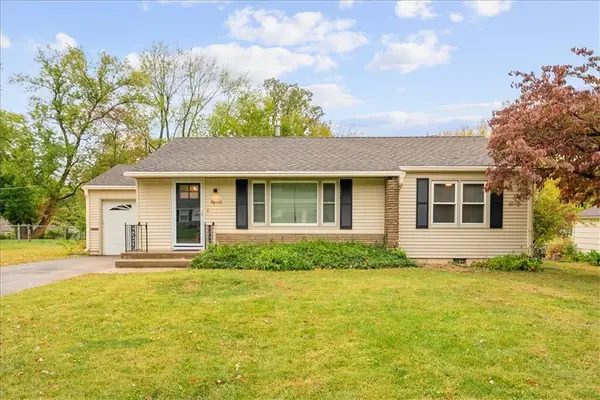 $295,000Active3 beds 1 baths998 sq. ft.
$295,000Active3 beds 1 baths998 sq. ft.7600 Falmouth Street, Prairie Village, KS 66208
MLS# 2583902Listed by: KW KANSAS CITY METRO - New
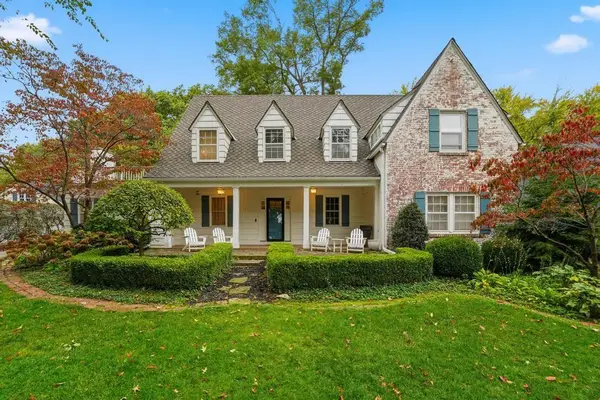 $1,395,000Active3 beds 3 baths2,498 sq. ft.
$1,395,000Active3 beds 3 baths2,498 sq. ft.6316 Granada Drive, Prairie Village, KS 66208
MLS# 2583931Listed by: COMPASS REALTY GROUP 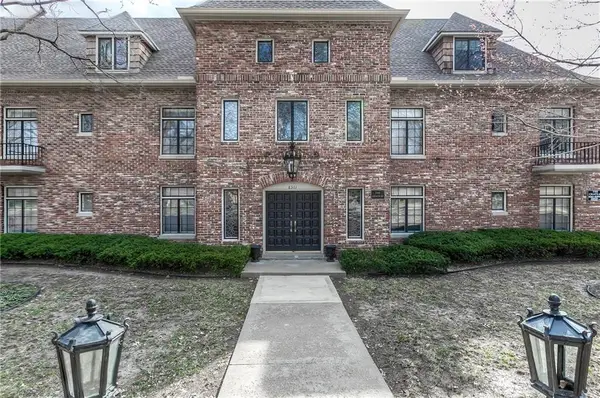 $319,000Active1 beds 1 baths1,101 sq. ft.
$319,000Active1 beds 1 baths1,101 sq. ft.8361 Somerset Drive #303, Prairie Village, KS 66207
MLS# 2578331Listed by: WEICHERT, REALTORS WELCH & COM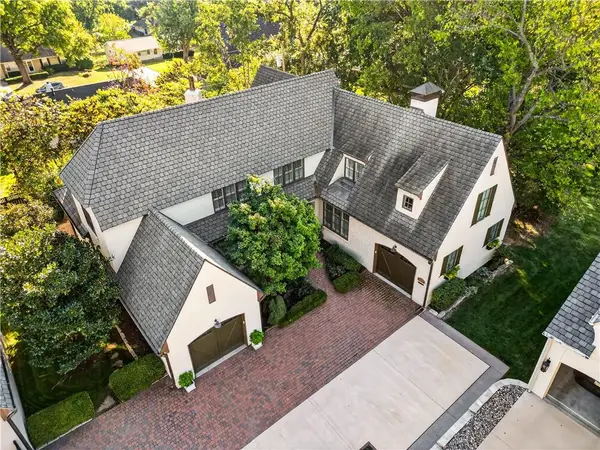 $1,325,000Active4 beds 5 baths4,030 sq. ft.
$1,325,000Active4 beds 5 baths4,030 sq. ft.7805 Mission Road, Prairie Village, KS 66208
MLS# 2582431Listed by: REECENICHOLS - COUNTRY CLUB PLAZA- New
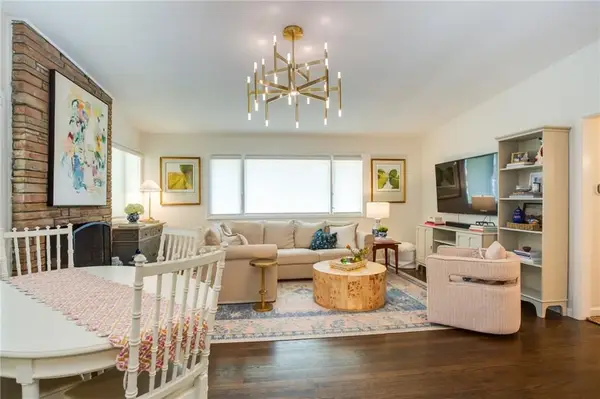 $320,000Active3 beds 2 baths1,183 sq. ft.
$320,000Active3 beds 2 baths1,183 sq. ft.7615 Mission Road, Prairie Village, KS 66206
MLS# 2584194Listed by: SEEK REAL ESTATE - New
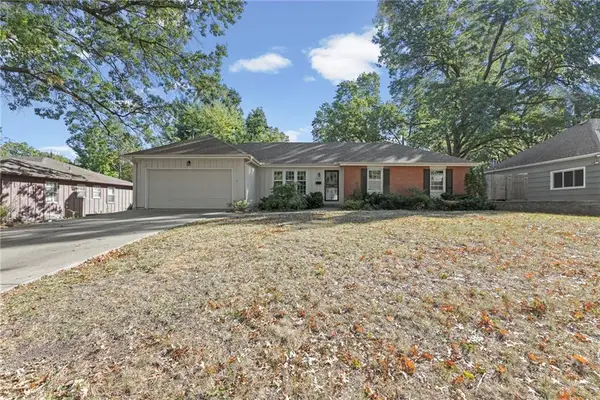 $350,000Active3 beds 2 baths1,570 sq. ft.
$350,000Active3 beds 2 baths1,570 sq. ft.7909 Lamar Avenue, Prairie Village, KS 66208
MLS# 2582520Listed by: KW DIAMOND PARTNERS 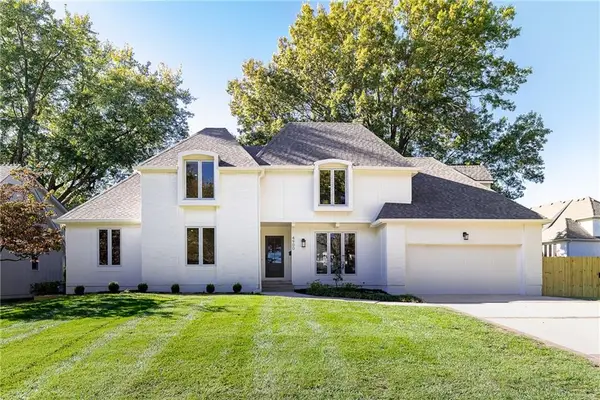 $999,500Pending5 beds 4 baths4,428 sq. ft.
$999,500Pending5 beds 4 baths4,428 sq. ft.4900 Somerset Drive, Prairie Village, KS 66207
MLS# 2583221Listed by: COMPASS REALTY GROUP
