6358 Hilltop Street, Shawnee, KS 66226
Local realty services provided by:Better Homes and Gardens Real Estate Kansas City Homes
Listed by:jon parsons
Office:real broker, llc.
MLS#:2584382
Source:MOKS_HL
Price summary
- Price:$445,000
- Price per sq. ft.:$192.97
- Monthly HOA dues:$37.5
About this home
Welcome to Your Storybook Beginning in Woodland Park! Step into the next chapter of your life in this beautifully updated, picture-perfect home nestled in a highly sought-after neighborhood of Western Shawnee. This charming home is one of the most extensively renovated homes on the market—inside and out. The exterior boasts shake-style Hardie Board siding and new windows, setting the tone for the thoughtful upgrades throughout. Out back, a fully fenced yard has been lovingly cultivated over the past decade, featuring lush perennials like hostas and columbine. Mature trees provide a serene canopy over a winding footpath and cozy firepit—your own private retreat. Step through the custom designer front door and be welcomed by soaring ceilings and natural light. The living room centers around a stacked-stone fireplace, flanked by elegant sconces that add ambiance. The kitchen is a true showstopper, featuring designer cabinetry, a waterfall-edge peninsula, and slab and reed glass cabinets. A spacious pantry, upgraded appliances, a gas stove and a dedicated convection microwave cabinet make this a dream space for any home chef. The primary suite offers vaulted ceilings, dual closets, and a ceiling fan. The en-suite bath has been fully remodeled with sleek cabinetry and grey travertine tiled shower. The second bathroom mirrors this modern aesthetic with matching finishes. Enjoy two distinct interior living areas plus a screened-in back deck—perfect for relaxing or entertaining. With bedrooms thoughtfully distributed across three levels, this home adapts effortlessly to multigenerational living, home offices, or guest accommodations. Located within walking distance to 3 school levels, this home is ideal for families. The neighborhood park connects to a scenic walking trail that leads to a second park and provides direct access to the schools. Come experience the charm, comfort, and community that make Western Shawnee one of the most desirable places to call home.
Contact an agent
Home facts
- Year built:1992
- Listing ID #:2584382
- Added:1 day(s) ago
- Updated:November 02, 2025 at 03:42 AM
Rooms and interior
- Bedrooms:4
- Total bathrooms:3
- Full bathrooms:3
- Living area:2,306 sq. ft.
Heating and cooling
- Cooling:Electric
- Heating:Forced Air Gas, Natural Gas
Structure and exterior
- Roof:Composition
- Year built:1992
- Building area:2,306 sq. ft.
Schools
- High school:Mill Valley
- Middle school:Monticello Trails
- Elementary school:Clear Creek
Utilities
- Water:City/Public
- Sewer:Public Sewer
Finances and disclosures
- Price:$445,000
- Price per sq. ft.:$192.97
New listings near 6358 Hilltop Street
- New
 $339,900Active3 beds 3 baths1,609 sq. ft.
$339,900Active3 beds 3 baths1,609 sq. ft.5005 Rosehill Drive, Shawnee, KS 66216
MLS# 2584525Listed by: SBD HOUSING SOLUTIONS LLC - New
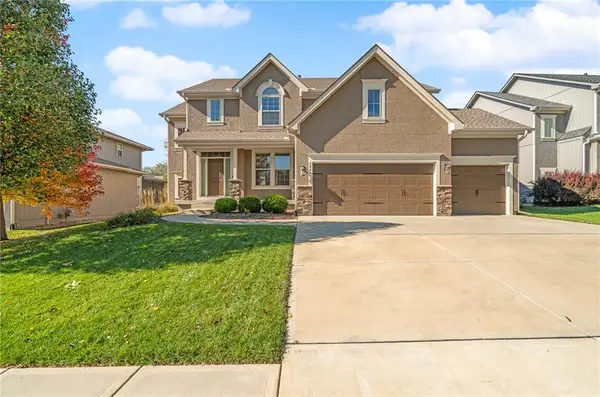 $647,900Active5 beds 5 baths3,544 sq. ft.
$647,900Active5 beds 5 baths3,544 sq. ft.6046 Redbud Street, Shawnee, KS 66218
MLS# 2584649Listed by: WEICHERT, REALTORS WELCH & COM  $350,000Active2 beds 2 baths1,247 sq. ft.
$350,000Active2 beds 2 baths1,247 sq. ft.23136 W 71st Terrace, Shawnee, KS 66227
MLS# 2579540Listed by: KELLER WILLIAMS PLATINUM PRTNR- New
 $325,000Active3 beds 3 baths1,625 sq. ft.
$325,000Active3 beds 3 baths1,625 sq. ft.7425 Melrose Lane, Shawnee, KS 66203
MLS# 2584420Listed by: KANSAS CITY REALTY - New
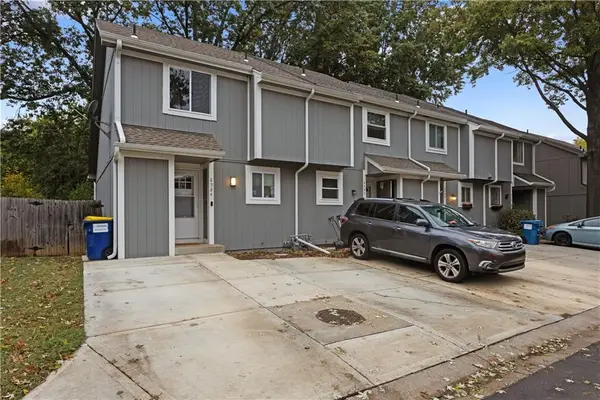 $219,950Active2 beds 2 baths1,491 sq. ft.
$219,950Active2 beds 2 baths1,491 sq. ft.6564 Charles Street, Shawnee, KS 66216
MLS# 2584519Listed by: UNITED REAL ESTATE KANSAS CITY 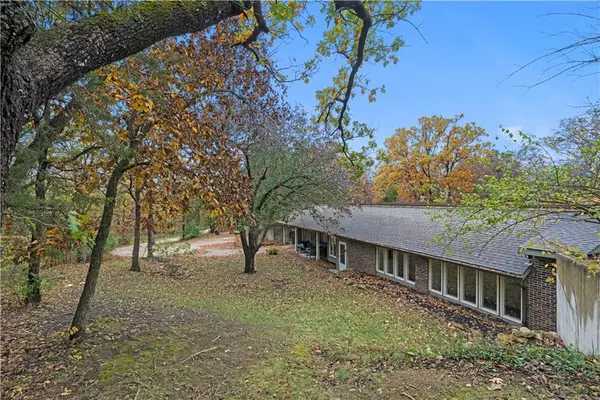 $550,000Active4 beds 3 baths2,524 sq. ft.
$550,000Active4 beds 3 baths2,524 sq. ft.5880 Clare Road, Shawnee, KS 66226
MLS# 2577247Listed by: REALTY EXECUTIVES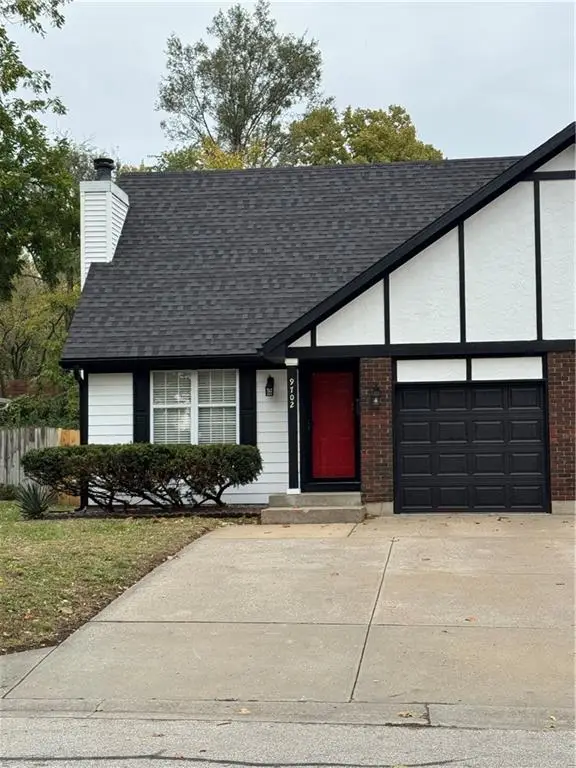 $175,000Pending2 beds 2 baths1,223 sq. ft.
$175,000Pending2 beds 2 baths1,223 sq. ft.9702 W 61st Street, Shawnee, KS 66203
MLS# 2584425Listed by: REECENICHOLS- LEAWOOD TOWN CENTER- New
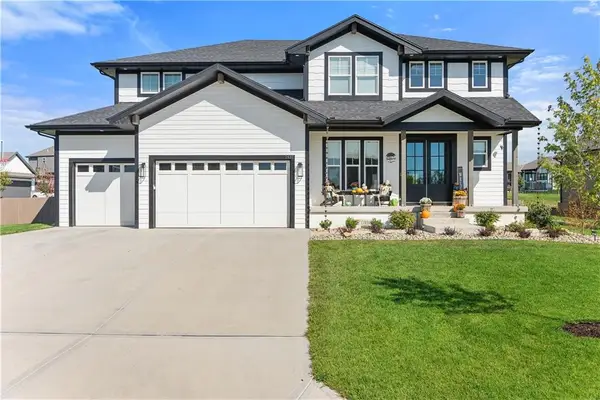 $825,000Active7 beds 5 baths4,547 sq. ft.
$825,000Active7 beds 5 baths4,547 sq. ft.7537 Green Street, Shawnee, KS 66227
MLS# 2584419Listed by: REAL BROKER, LLC-MO 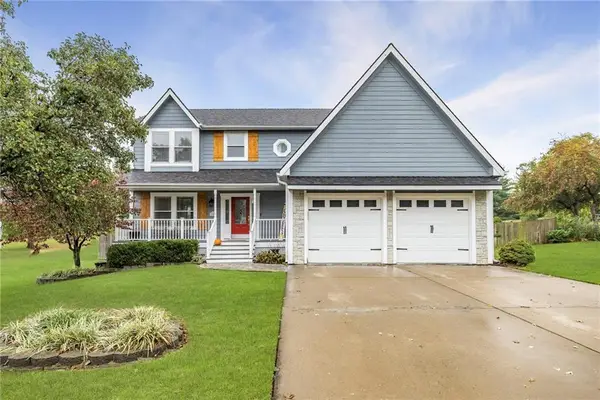 $480,000Active4 beds 3 baths3,199 sq. ft.
$480,000Active4 beds 3 baths3,199 sq. ft.5625 Meadow View Drive, Shawnee, KS 66226
MLS# 2581702Listed by: REECENICHOLS - COUNTRY CLUB PLAZA
