2330 SW Hazelton Ct, Topeka, KS 66606
Local realty services provided by:Better Homes and Gardens Real Estate Wostal Realty
2330 SW Hazelton Ct,Topeka, KS 66606
$267,000
- 3 Beds
- 2 Baths
- 2,352 sq. ft.
- Single family
- Active
Listed by:christine gallegos
Office:topcity realty, llc.
MLS#:241992
Source:KS_TAAR
Price summary
- Price:$267,000
- Price per sq. ft.:$113.52
About this home
This 1927 brick home draws you in with its classic brick exterior and newer tile roof that pair beautifully together. Positioned on a spacious corner lot, it also offers two separate garage/workshop spaces for parking or storage, along with an inground pool. Step through the front door into a stunning foyer featuring timeless checkered flooring, graceful arched doorways, and rich original wood trim that reflect the home’s craftsmanship. The living room showcases natural hardwood flooring that flows throughout the home, a cozy fireplace, and large windows that fill the space with natural light. The formal dining room is truly remarkable—highlighted by built-in hutches, original drawers, and intricate wood detailing that preserve the home’s 1927 charm. The remodeled kitchen blends beautifully with the home’s character, featuring new cabinetry, beautiful countertops, under-cabinet lighting, stylish hardware, and updated fixtures. Upstairs, the spacious primary suite feels like its own retreat, featuring a private bath and ample room for a sitting area, nursery, office, or reading nook. The full unfinished basement provides abundant storage or space to finish to your liking. This home perfectly showcases the beauty of 1927 craftsmanship paired with thoughtful modern updates—making it truly unforgettable.
Contact an agent
Home facts
- Year built:1927
- Listing ID #:241992
- Added:1 day(s) ago
- Updated:November 01, 2025 at 11:20 PM
Rooms and interior
- Bedrooms:3
- Total bathrooms:2
- Full bathrooms:2
- Living area:2,352 sq. ft.
Structure and exterior
- Roof:Tile
- Year built:1927
- Building area:2,352 sq. ft.
Schools
- High school:Topeka High School/USD 501
- Middle school:Landon Middle School/USD 501
- Elementary school:Lowman Hill Elementary School/USD 501
Finances and disclosures
- Price:$267,000
- Price per sq. ft.:$113.52
- Tax amount:$4,150
New listings near 2330 SW Hazelton Ct
- New
 $300,000Active5 beds 3 baths3,046 sq. ft.
$300,000Active5 beds 3 baths3,046 sq. ft.2942 SE Meadowview Dr, Topeka, KS 66605
MLS# 242011Listed by: STONE & STORY RE GROUP, LLC - New
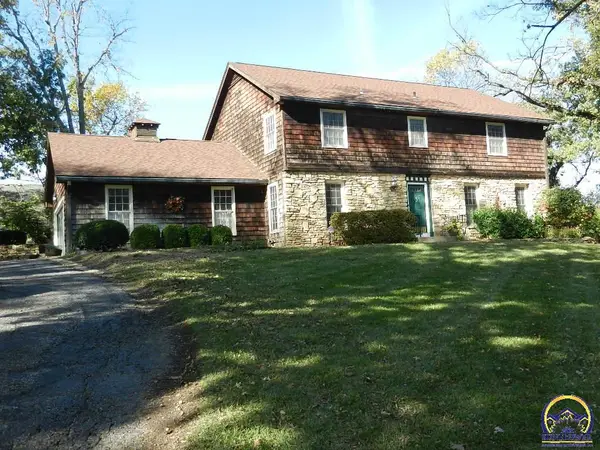 $350,000Active4 beds 5 baths3,440 sq. ft.
$350,000Active4 beds 5 baths3,440 sq. ft.2761 SW Plass Ave, Topeka, KS 66611
MLS# 242006Listed by: BERKSHIRE HATHAWAY FIRST - New
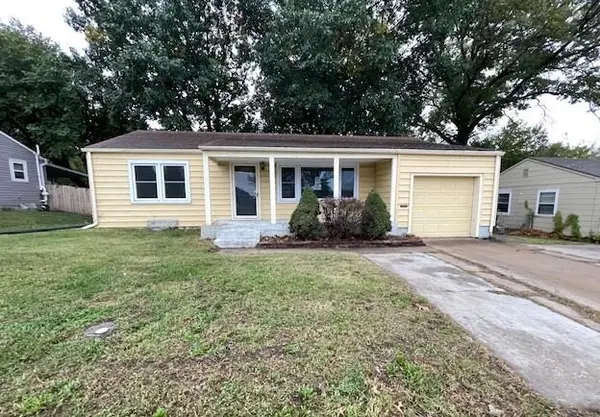 $90,000Active3 beds 2 baths1,458 sq. ft.
$90,000Active3 beds 2 baths1,458 sq. ft.1647 SW 21st Street, Topeka, KS 66604
MLS# 2584592Listed by: KAIROS SERVICE LLC - New
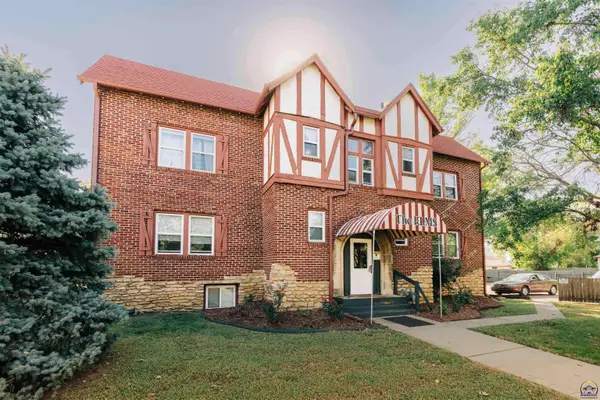 $650,000Active-- beds -- baths
$650,000Active-- beds -- baths400 SW Topeka Blvd, Topeka, KS 66603
MLS# 242002Listed by: KW ONE LEGACY PARTNERS, LLC - New
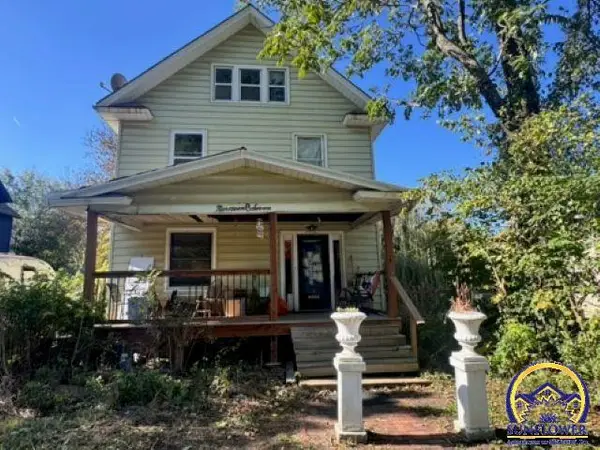 $139,000Active5 beds 2 baths1,950 sq. ft.
$139,000Active5 beds 2 baths1,950 sq. ft.1907 SW Buchanan St, Topeka, KS 66604
MLS# 242000Listed by: KW ONE LEGACY PARTNERS, LLC - Open Sun, 12 to 2pmNew
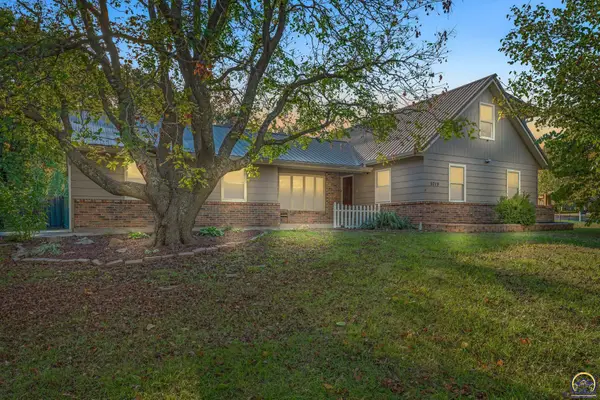 Listed by BHGRE$266,000Active3 beds 2 baths2,320 sq. ft.
Listed by BHGRE$266,000Active3 beds 2 baths2,320 sq. ft.5719 SW 27th St, Topeka, KS 66614
MLS# 242001Listed by: BETTER HOMES AND GARDENS REAL - New
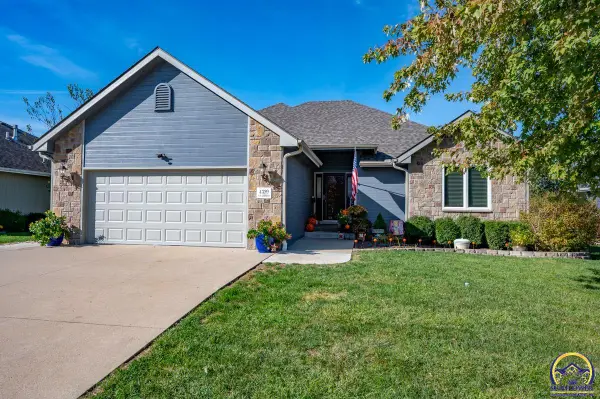 $359,900Active4 beds 3 baths2,880 sq. ft.
$359,900Active4 beds 3 baths2,880 sq. ft.4329 SW Cambridge Ave, Topeka, KS 66610
MLS# 241996Listed by: KIRK & COBB, INC. - Open Sun, 12:30 to 2pmNew
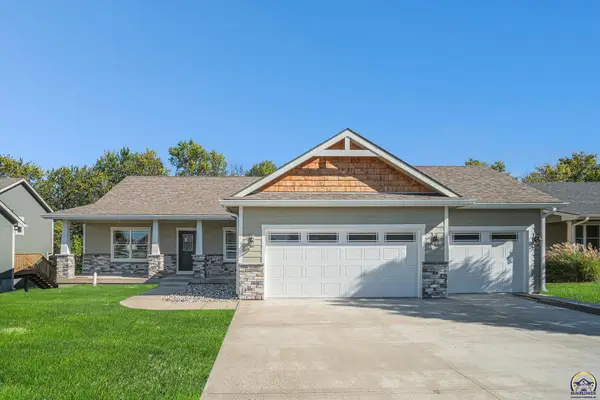 $424,995Active4 beds 3 baths2,308 sq. ft.
$424,995Active4 beds 3 baths2,308 sq. ft.4406 SW Lakeside Dr, Topeka, KS 66610
MLS# 241998Listed by: KW ONE LEGACY PARTNERS, LLC - New
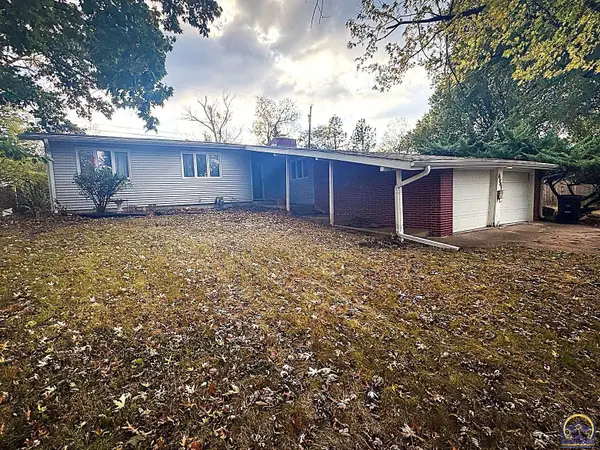 $120,000Active3 beds 2 baths1,620 sq. ft.
$120,000Active3 beds 2 baths1,620 sq. ft.4741 SW Twilight Dr, Topeka, KS 66614
MLS# 241994Listed by: KW ONE LEGACY PARTNERS, LLC
