336 S Wetmore, Wichita, KS 67209
Local realty services provided by:Better Homes and Gardens Real Estate Wostal Realty
336 S Wetmore,Wichita, KS 67209
$329,900
- 4 Beds
- 3 Baths
- 3,972 sq. ft.
- Single family
- Active
Listed by:bill graham
Office:graham, inc., realtors
MLS#:664197
Source:South Central Kansas MLS
Price summary
- Price:$329,900
- Price per sq. ft.:$83.06
About this home
Set on an acre in The Dell addition, this sprawling 4 bedroom, 3.5 bath home offers spacious rooms, expansive windows, and natural materials that create a seamless connection between indoors and out, flooding every room with natural light! Inside, you’ll find three main floor living spaces with unique details — from the stunning Silver Dale stone fireplace and wood finishes, to the custom built-ins, this speaks to an era of quality not seen in new construction today. A convenient main floor laundry boasts a half bath and stainless steel sink for your washing needs. The finished basement is a large open space that can be utilized in so many ways and the unfinished area serves as an indoor workspace with built-in shelves & cabinetry. Step outside to the backyard which is surrounded by shade trees and offers a quiet place to relax on the covered patio. This home is also located in the highly sought after Goddard School district! Every inch of this home has been lovingly preserved and maintained by the original owner since 1957. Come see this special property today!
Contact an agent
Home facts
- Year built:1957
- Listing ID #:664197
- Added:1 day(s) ago
- Updated:October 31, 2025 at 04:47 PM
Rooms and interior
- Bedrooms:4
- Total bathrooms:3
- Full bathrooms:2
- Half bathrooms:1
- Living area:3,972 sq. ft.
Heating and cooling
- Cooling:Central Air
- Heating:Forced Air
Structure and exterior
- Roof:Composition
- Year built:1957
- Building area:3,972 sq. ft.
- Lot area:1.06 Acres
Schools
- High school:Dwight D. Eisenhower
- Middle school:Eisenhower
- Elementary school:Apollo
Utilities
- Sewer:Sewer Available
Finances and disclosures
- Price:$329,900
- Price per sq. ft.:$83.06
- Tax amount:$2,873 (2024)
New listings near 336 S Wetmore
- New
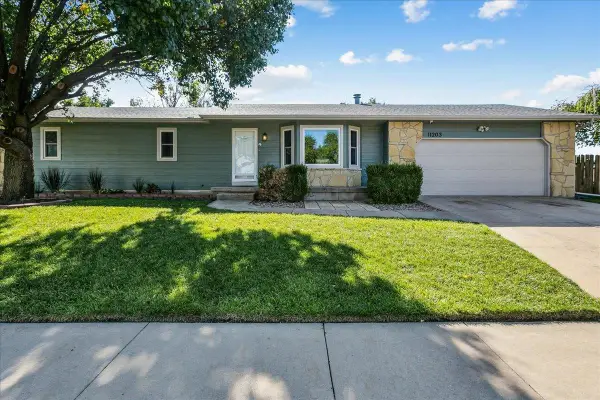 $269,900Active4 beds 3 baths2,218 sq. ft.
$269,900Active4 beds 3 baths2,218 sq. ft.11203 W Jewell, Wichita, KS 67209
GRAHAM, INC., REALTORS - New
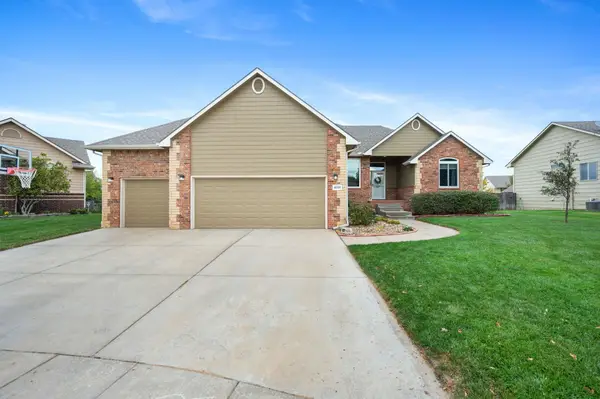 $379,900Active4 beds 3 baths2,802 sq. ft.
$379,900Active4 beds 3 baths2,802 sq. ft.8210 W Havenhurst Cir, Wichita, KS 67205
BERKSHIRE HATHAWAY PENFED REALTY - New
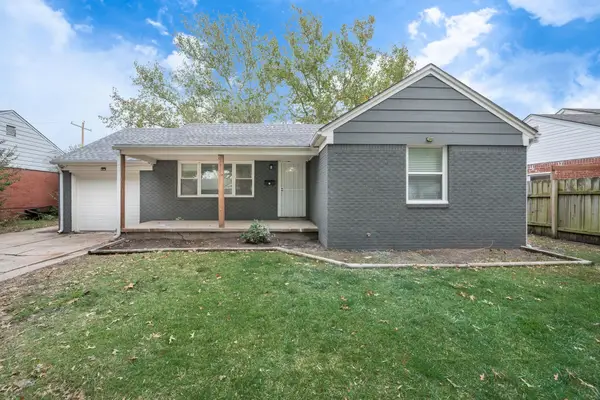 $184,900Active3 beds 2 baths1,231 sq. ft.
$184,900Active3 beds 2 baths1,231 sq. ft.716 S Edgemoor, Wichita, KS 67218
ERA GREAT AMERICAN REALTY - New
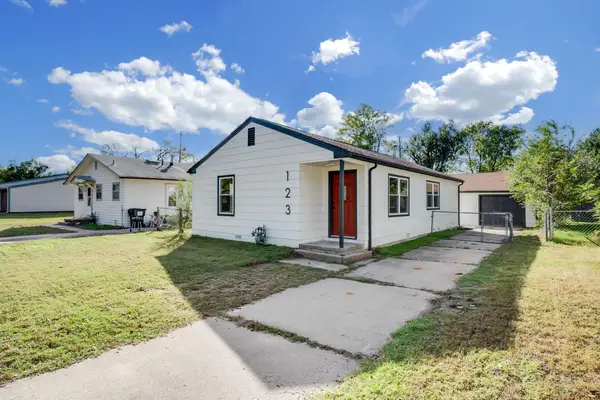 $175,000Active3 beds 2 baths1,032 sq. ft.
$175,000Active3 beds 2 baths1,032 sq. ft.123 N Tracy St, Wichita, KS 67212
REAL BROKER, LLC - New
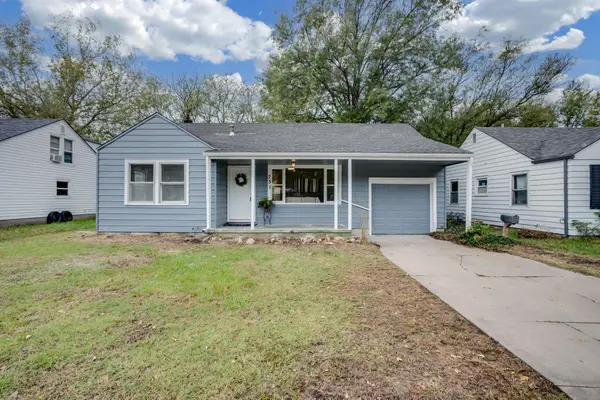 $150,000Active3 beds 1 baths1,102 sq. ft.
$150,000Active3 beds 1 baths1,102 sq. ft.731 S Pinecrest St, Wichita, KS 67218
REAL BROKER, LLC - New
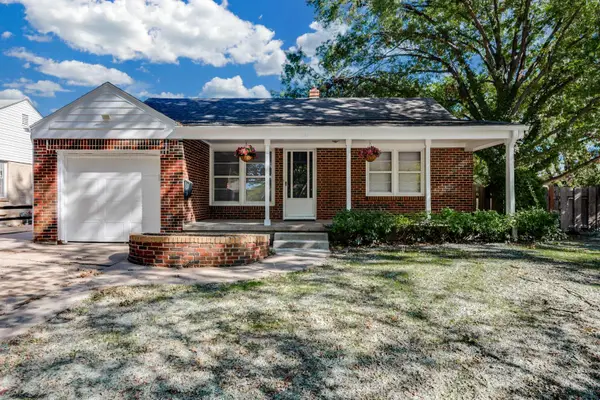 $150,000Active2 beds 1 baths1,266 sq. ft.
$150,000Active2 beds 1 baths1,266 sq. ft.2188 Elpyco St, Wichita, KS 67218
REAL BROKER, LLC - New
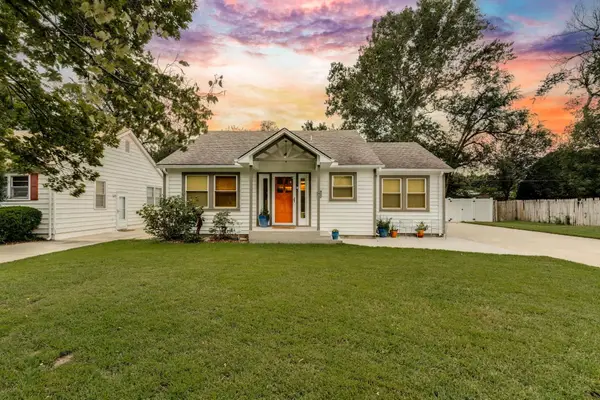 $175,000Active3 beds 2 baths1,194 sq. ft.
$175,000Active3 beds 2 baths1,194 sq. ft.1531 W Julianne St, Wichita, KS 67203
LPT REALTY, LLC - New
 $245,000Active3 beds 3 baths1,978 sq. ft.
$245,000Active3 beds 3 baths1,978 sq. ft.8708 E Parkmont Dr, Wichita, KS 67207
ELITE REAL ESTATE EXPERTS - New
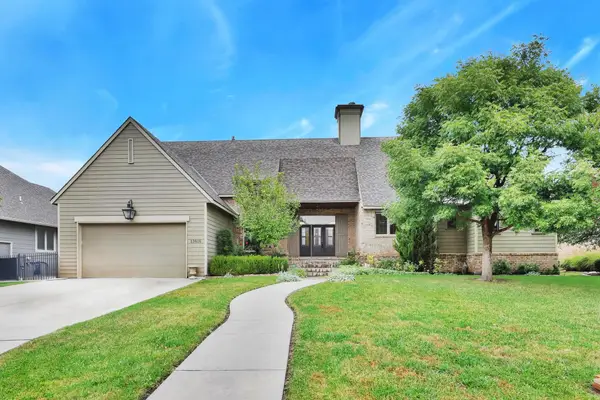 $695,000Active4 beds 4 baths4,039 sq. ft.
$695,000Active4 beds 4 baths4,039 sq. ft.13616 E Mainsgate St, Wichita, KS 67228
ORENDA REAL ESTATE SERVICES, LLC
